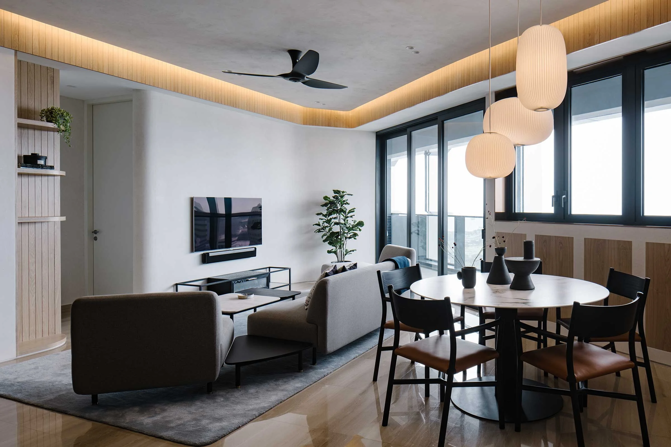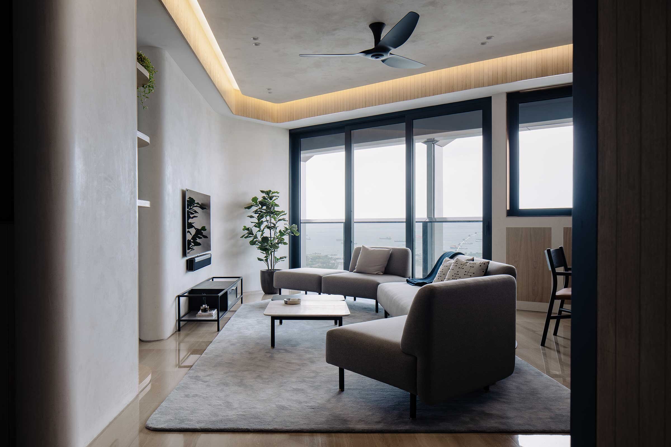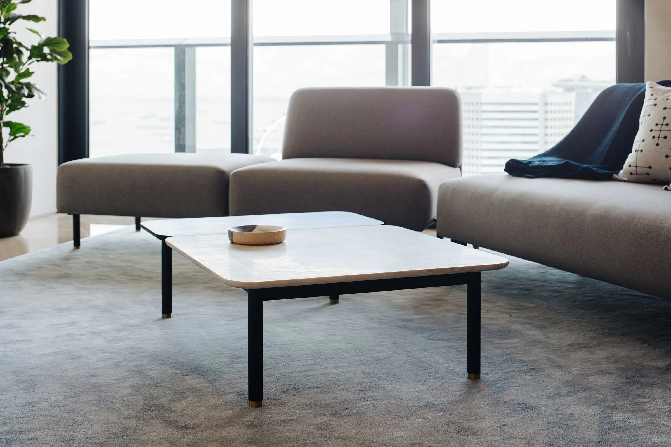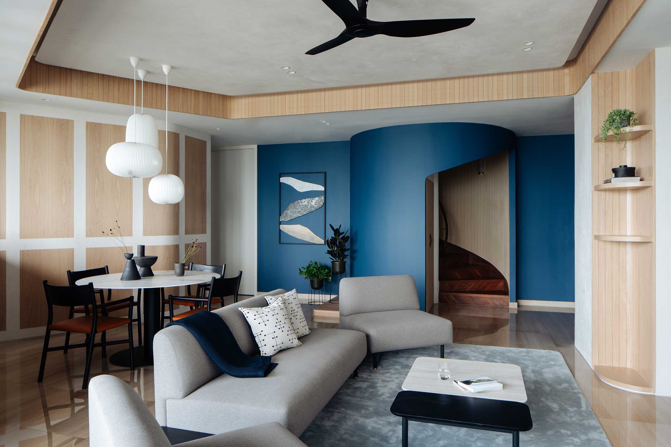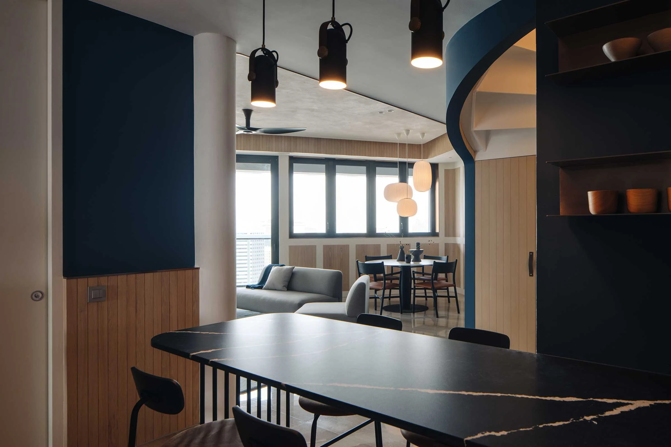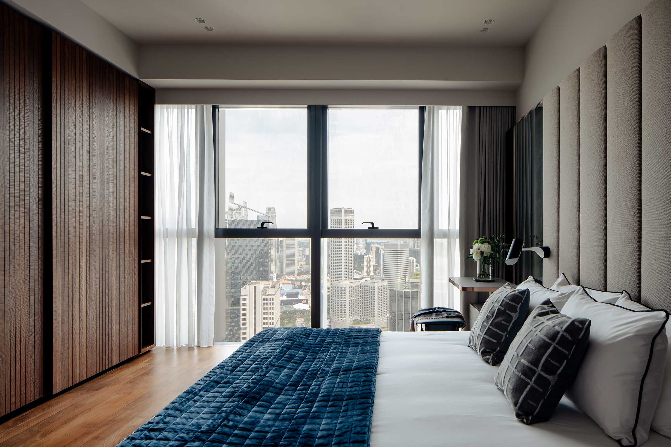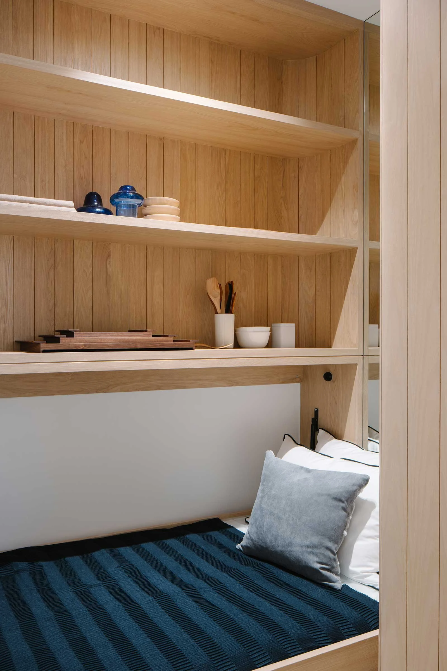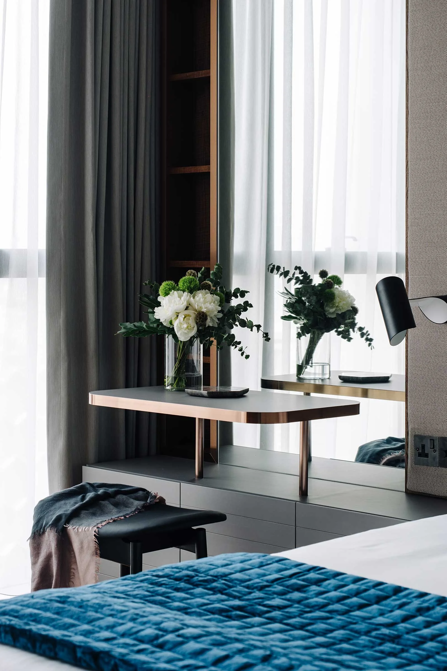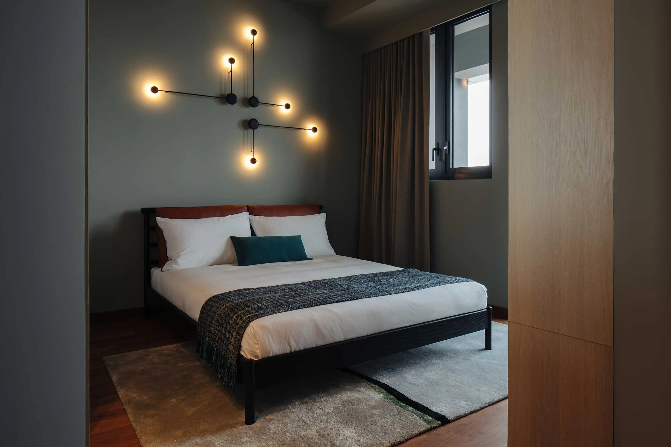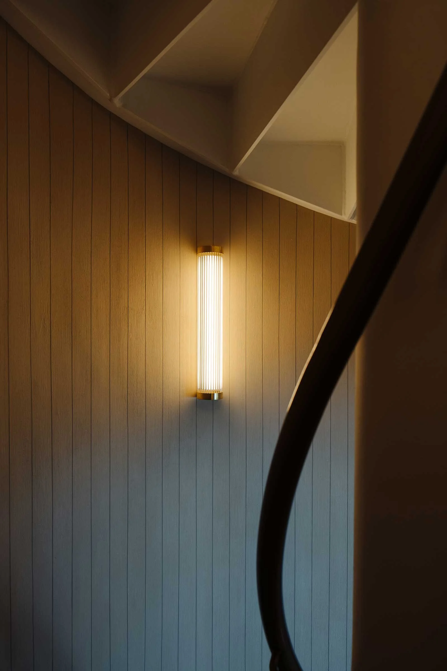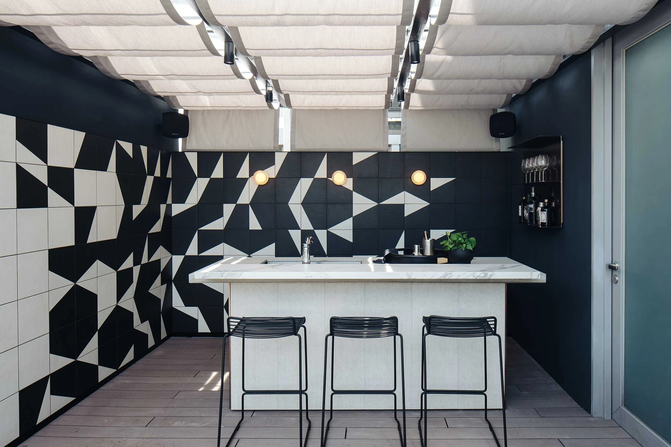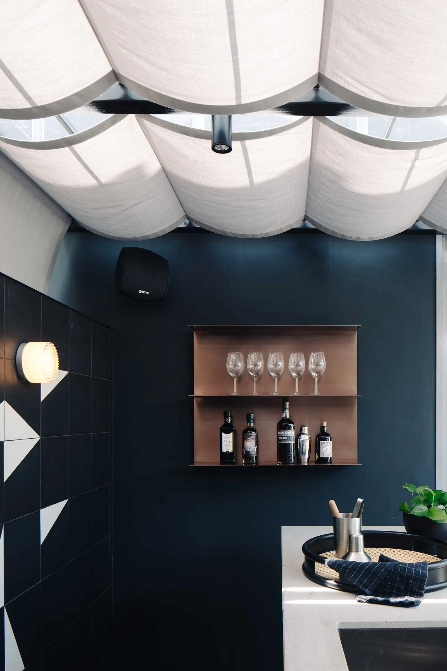A Penthouse that Celebrates Irregularities

When faced with designing this irregularly shaped apartment, Gabriel Tan’s solution was a series of ingenious customised features and furniture pieces
Designer Gabriel Tan is no stranger to Singapore's DUO Residences, having previously designed a showroom in the 49-storey residential tower. This time around, however, Tan’s skills were put to the test with a commission to design this irregularly shaped penthouse apartment. The configuration and orientation of the 220-square-metre three-bedroom apartment presented challenges of their own, as did the owner’s brief to perfectly ‘stage’ the space, since he had plans to rent it out fully furnished.
The living and dining room seemed to present the biggest obstacle: an open space that included a tight corner, balcony access and a door to the second bedroom, in all creating three axes of orientation. Tan’s solution was to reorientate the living room towards the asymmetric walls, a move that required a custom-made sofa set that sits precisely within the confines of the pentagon-shaped carpet. ‘The angular sofa faces three directions and helps the user feel more at ease,’ explains Tan. ‘At the same time, it also helps to mark the boundary of the dining space.’
Another striking design element on the first floor is the Egyptian blue wall that opens up to a spiral staircase. Within the mostly neutral living area, Tan intended this bold and contrasting wall to draw attention to the stairwell, which he considers ‘the gem’ of the space. ‘It was originally encased within a square and we tried to open up that space as much as we could without changing the entire structure of the stairs,’ he says.
Tan’s choice of flooring is also noteworthy — he could have chosen to replace the apartment’s original glossy flooring , but instead decided to keep it as is because he ‘felt it would add an interesting contrast to the multitextured interior treatments.’ The same goes for the second-floor outdoor deck, its composite wood floor preserved to add warmth and texture to the open space, and emphasise the graphic wall tiles.
After just three and a half months of work, Tan successfully transformed this unusual apartment into a refined living space complete with the highest quality finishes and tasteful furniture designed or selected to maximise comfort. He's also proud to say that his design approach proved successful since ‘the penthouse was rented out almost immediately after completion.’
Text / Yen Kien Hang
Images / Khoo Guo Jie/Studio Periphery

