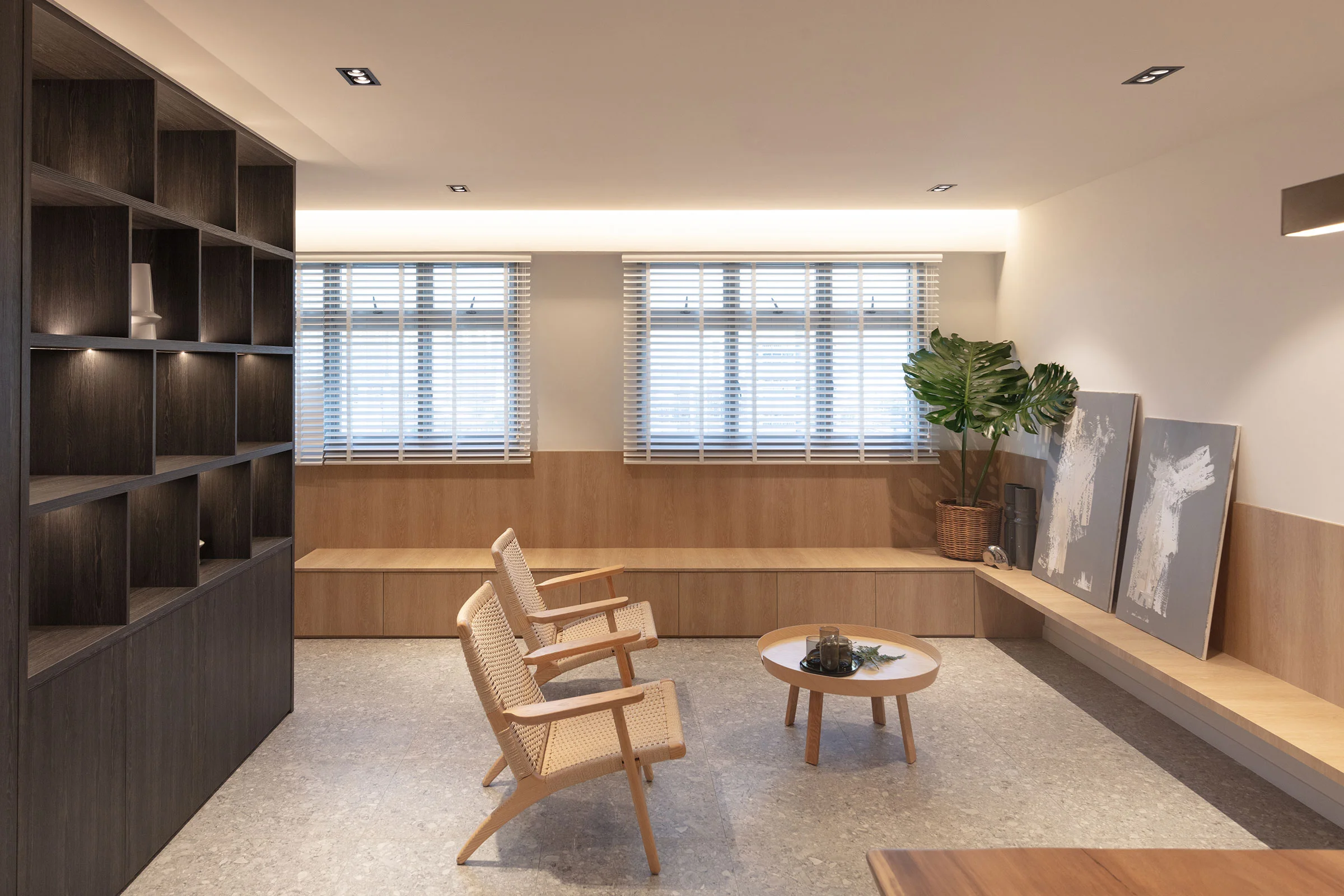A Lesson in Framing

In Singapore, L Architects refreshed this family apartment by using a language of symmetry, lightness, moderation and clarity to emphasise the lush surroundings of the iconic Arcadia condominium
For this family of four, moving from a three-storey landed house to an apartment was a deliberate decision. According to the home’s designer, founder of multidisciplinary practice L Architects Lim Shing Hui, having all spaces on one floor enhances communication between family members, and the reduced floor area suits their simple way of living.
Of course, it helps that the 350-square-metre apartment is set on lush, sprawling grounds marked by matured trees. The Arcadia — formerly Arcadia Gardens — was designed by Singaporean architect Chua Ka Seng and Wimberly, Whisenand, Allison, Tong & Goo (WWAT&G) and completed in 1983. An architectural icon, the building features foliage-draped balconies and units composed for excellent cross ventilation in the spirit of passive tropical living.
This apartment has the luxury of two outdoor spaces: a patio fronting the living and dining area and a balcony abutting an exposed common atrium that lets in the breeze when the sliding doors are open. Not wanting to do too much and spoil the apartment’s good bones or detract from the green views, Lim embraced a strategy of enhancement rather than alteration.
She kept most of the original plan, but switched the family and dining room, reconfigured the kitchen for improved functionality, and enlarged the master bathroom. ‘We felt that there was a lovely sense of movement as one explores the apartment, with different views at every turn. A motif of “framed” openings accentuate these sightlines,’ the architect explains. For example, a slender timber frame demarcates the foyer and living room threshold. Beyond, a thicker, more apparent portal defines the living and dining area’s full-height sliding glass doors. In the bedrooms, similar frames highlight the windows, with slim drawers incorporated into the frame for added practicality.
Throughout the home, elevated ledges accented with ambient lighting — in place of unnecessary full-height display shelves — keep with the sense of brevity. In the master bathroom, utilities are neatened within monolithic volumes. At the dining room, a timber latticed backdrop painted in white gives subtle depth and texture to a large, white wall. The apartment’s overall language of symmetry, lightness, moderation and clarity, as well as the use of an earthy palette — existing travertine, slate and parquet flooring, linen curtains, grey tiles and dark green mosaics in the master bathroom — now matches its tranquil environs.
Text / Luo Jingmei
Images / Khoo Guo Jie



























