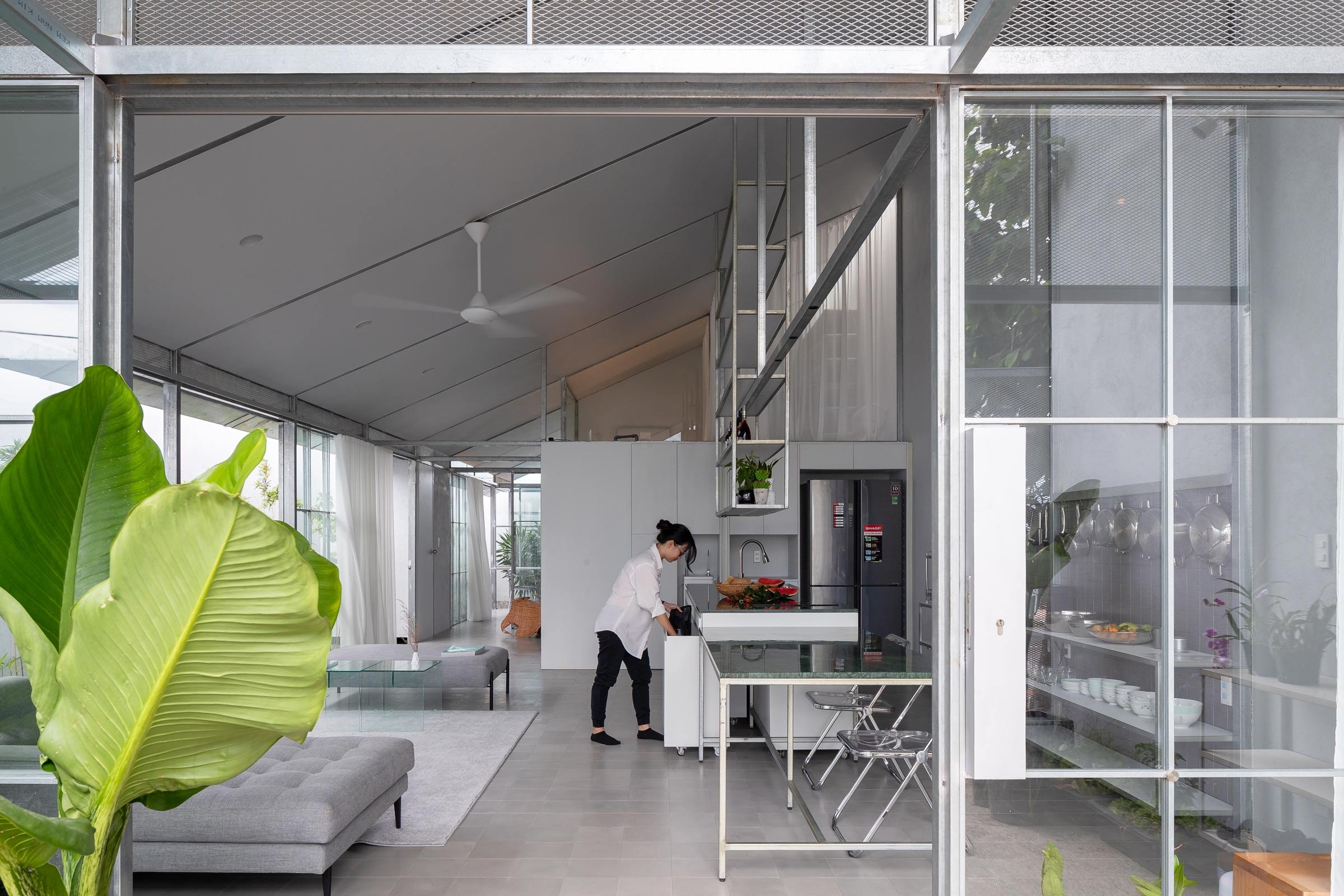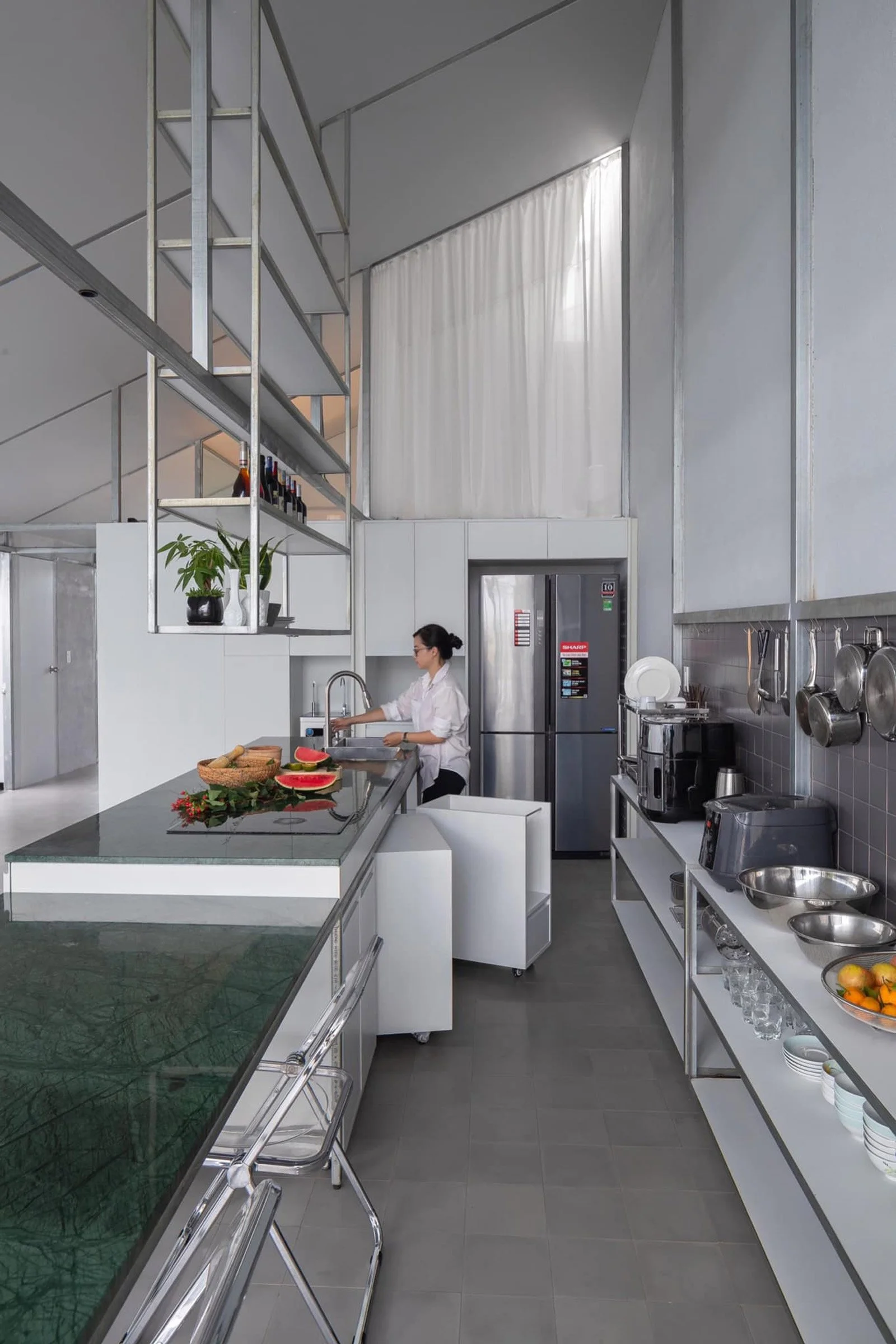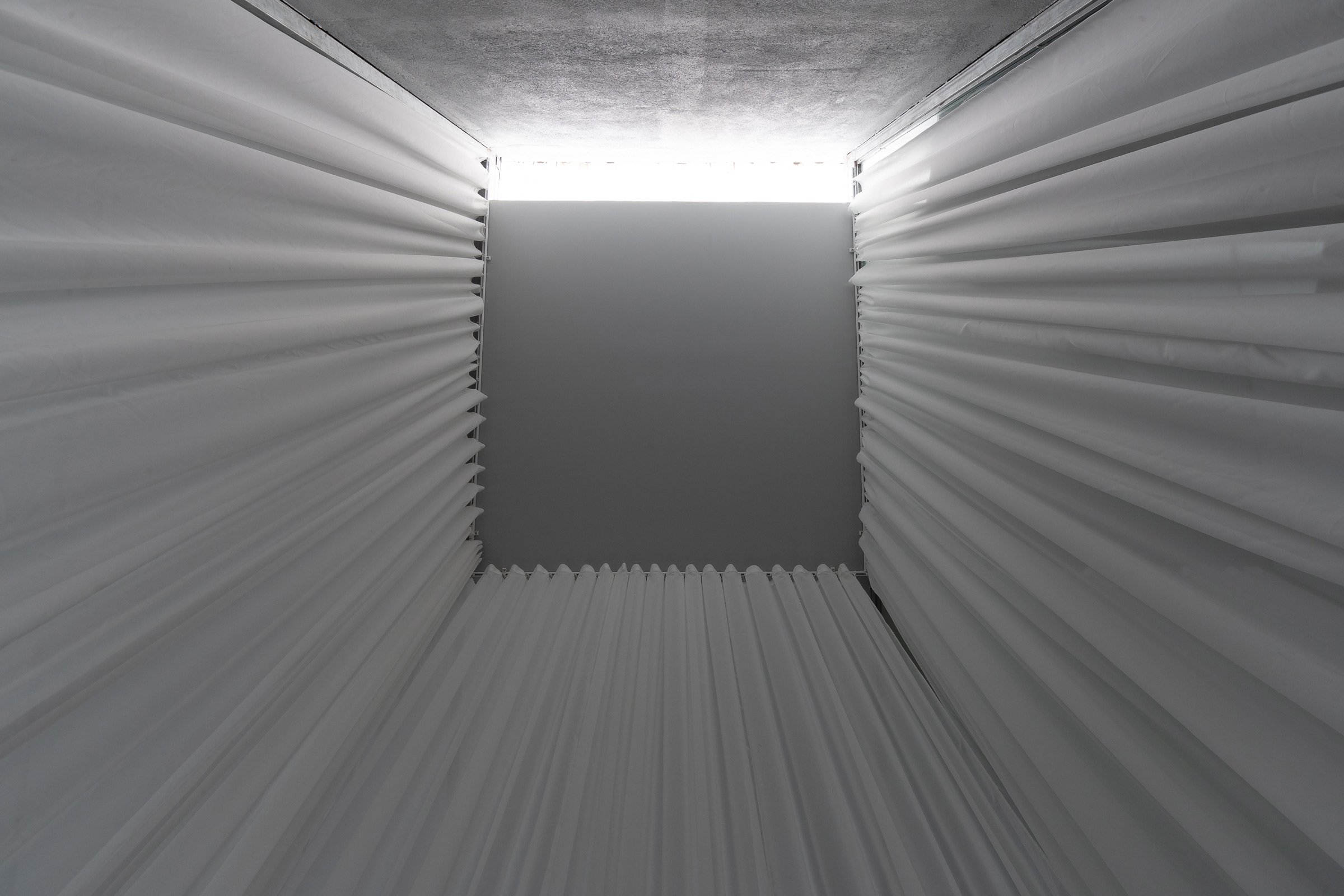An Innovative Prefab Family Home

In Vietnam’s Bình Thuận province, Ho Chi Minh City-based firm MIA Design Studio created this light-weight and flexible home using low-cost, locally available materials
When Ho Chi Minh City-based firm MIA Design Studio was approached to design a home for a family of four, the team was given a limited budget that set the direction for their approach: creating a simple, practical space connected to nature, using locally available materials. ‘The focus of the project was to blend in with the neighbourhood by designing a house with a familiar pre-engineered steel roof,’ explains Nguyễn Hoàng Mạnh, studio founder and principal architect. ‘However, we handled the interiors with an entirely different approach, resulting in a fresh and adaptable space.’
At first glance, the 85-square-metre home looks like a typical countryside house with a prefabricated steel structure, but its ingenious load-bearing system was conceived with a smart and highly functional architectural form. Doors, columns and roof details are connected to form a lightweight yet remarkably resistant interlocking framework. ‘Our design process aimed to minimise the structural details and slim down load-bearing structures to create a sense of lightness,’ Nguyễn explains. ‘The building's roof and sliding door system were designed to be as thin and light as possible. We invested a lot of time looking into the specifics of making our own door sets in order to make this happen.’
The multifunctional steel structure extends to the interior of the house, where it acts as a frame for sliding doors, curtains and even furniture. Entirely modular, it makes the space flexible and able to evolve with time according to the owners’ needs. Completing the pared-back scene are lightweight and neutral-toned furniture and fittings — including tables, chairs, cabinets and faucets — that were designed specifically for the project.
Another of the clients’ wishes was for their children to grow up close to nature. The design team thus conceived the space with ample natural light and ventilation, and a seamless connection to the surrounding landscape. The result is a low-cost, modern home designed entirely with local materials and responding — with minimal fuss — to the needs of its owners.
Text / Nina Milhaud
Images / Triệu Chiến, courtesy of MIA Design Studio


































