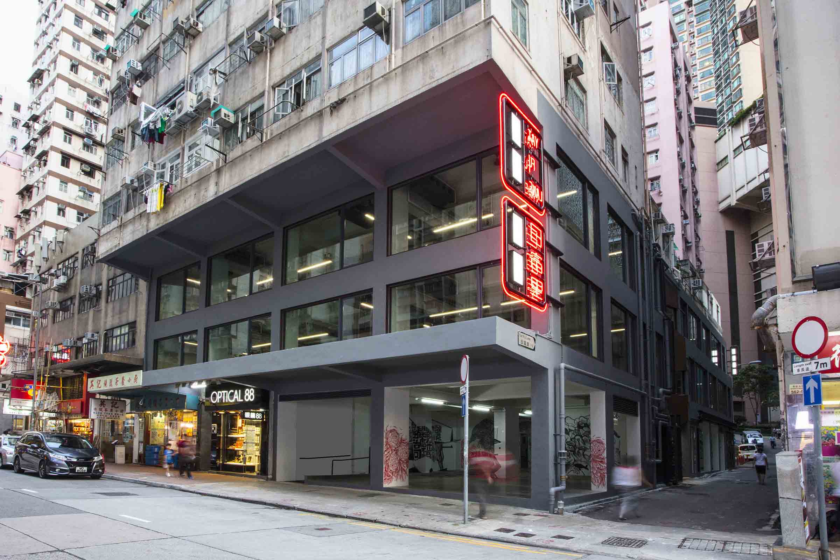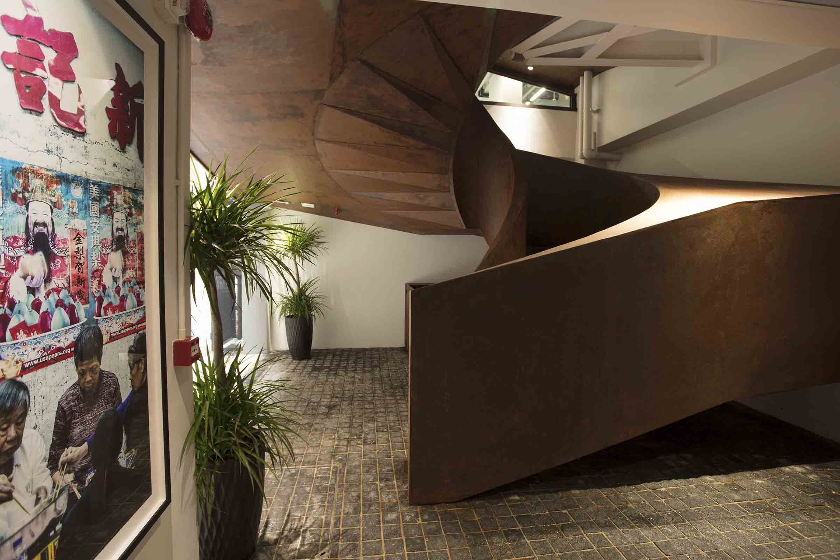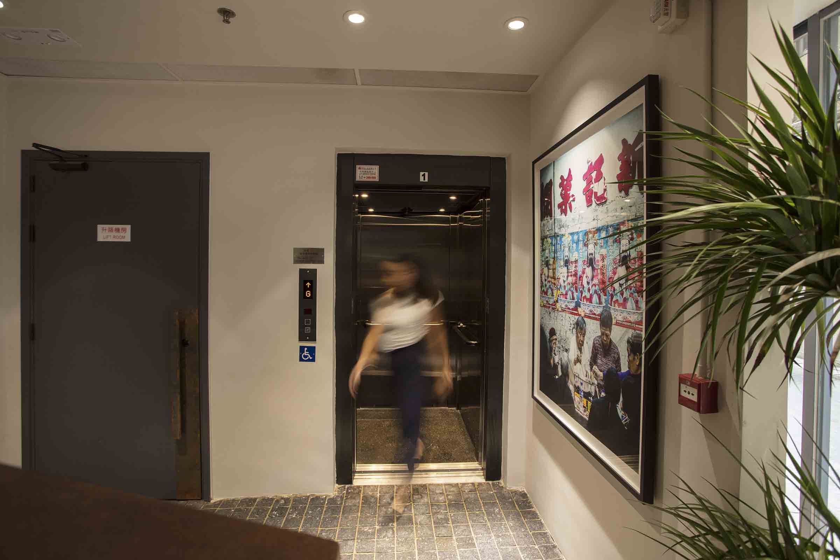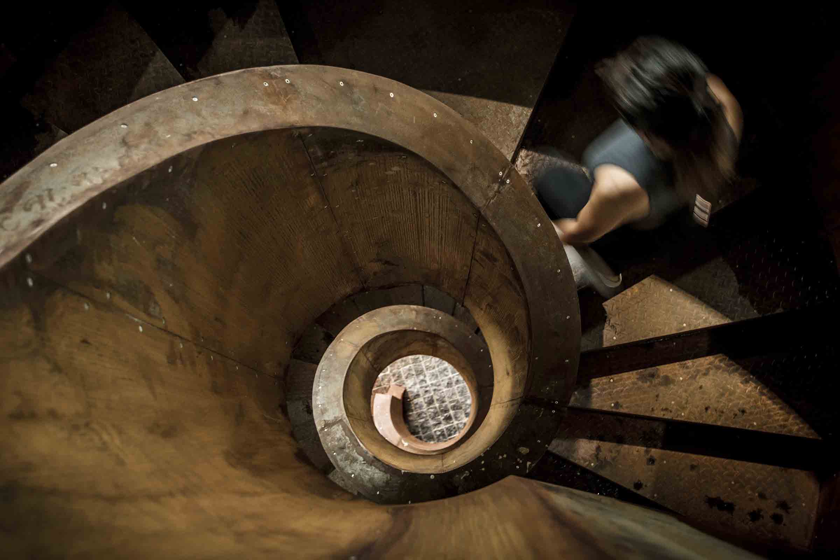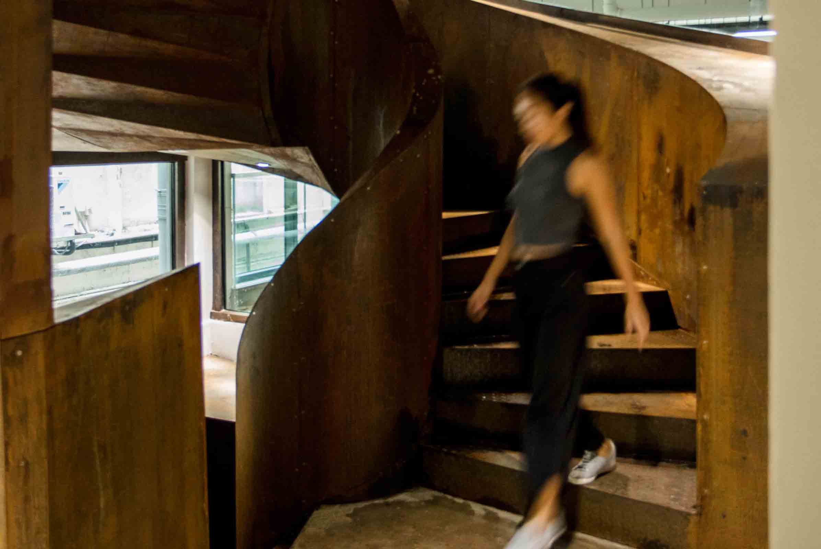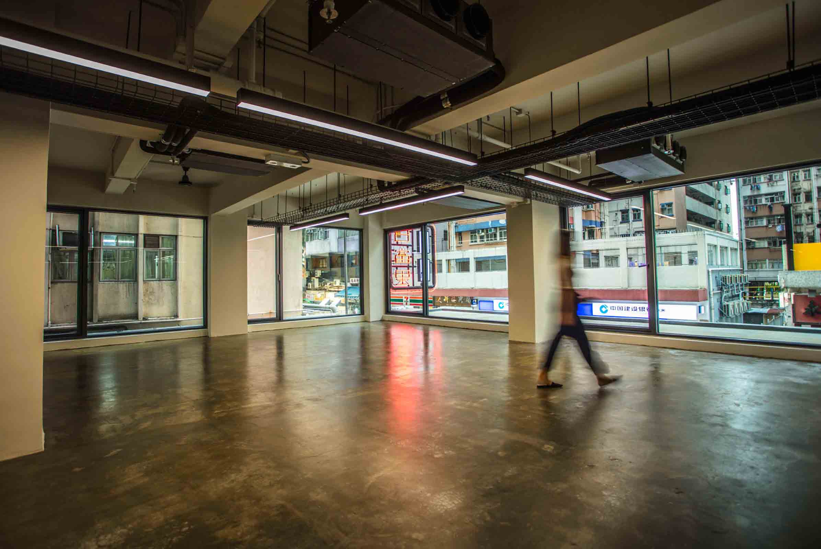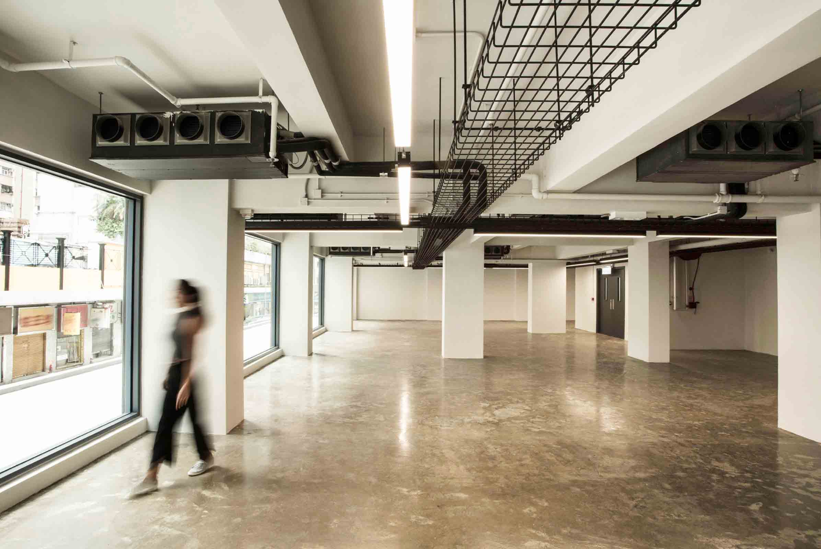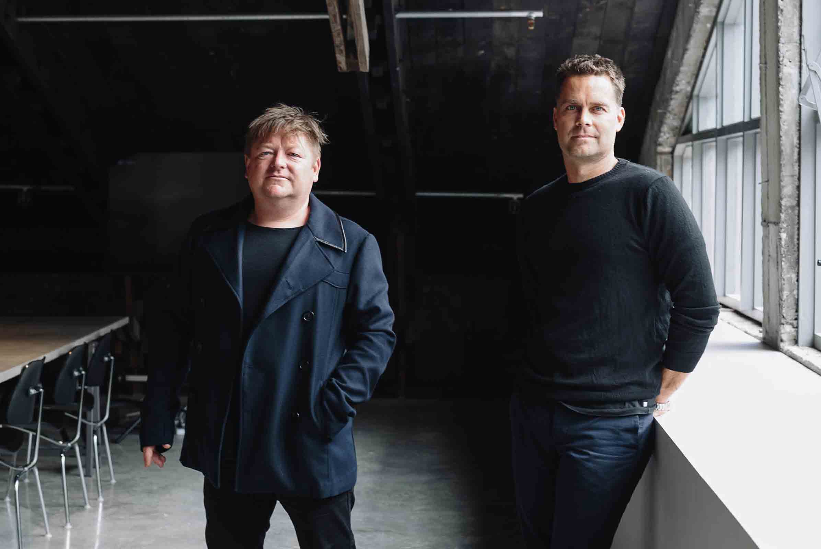Yat Fu Lane

Boutique developers District15 take on a grimey beauty in Hong Kong's Sai Wan district
Alexander Bent runs his hand along the rough surface of weathering steel. ‘All the energy went into this fella,’ he says, gazing up in approval. It’s a warm November morning and Bent is standing with New Zealand architect Tim Hay inside the project they just completed: Yat Fu Lane, a renovated three-storey commercial space in the podium of a 1960s-era apartment block on the west side of Hong Kong Island. The project’s centrepiece is a sculptural steel staircase that climbs three floors, connecting the upstairs units directly to the lane that gives the development its name.
The spiral staircase sits within a solid block of steel. ‘It was a bit of a challenge interpreting that design,’ says Hay, who is in Hong Kong for just a few hours as he travels from Zurich back home to Auckland. This is the first time he has seen the completed project, which opened earlier this year. ‘It’s not a stair in a void. It’s a positive shape — we cut out the parts that are stairs, that run through the steel block.’
Yat Fu Lane is the latest project from Bent’s company, District15, a boutique property development firm that has found a niche in upgrading undervalued Hong Kong commercial spaces. In 2012, the firm converted an industrial space in San Po Kong into a minimalist open-plan loft, beating the rush to an area now touted as Hong Kong’s second CBD. Warehouses on West did something similar for a strip of ground-floor retail spaces in Sai Ying Pun.
‘We like to do things off the beaten track,’ says Bent. That’s what led him to Yat Fu Lane and its commercial podium, a common feature at the base of Hong Kong residential towers. ‘They’re very versatile, but no one’s really activating them,’ he says.
Bent had seen a magazine profile of Hay’s firm Fearon Hay and thought he would be a good architect for the job. Hay was intrigued. ‘We love the idea of taking some approaches that are non-conventional, and how through the design process we can develop a sense of identity — we really like the storytelling a design might contribute to a place.’
The first thing that struck him about the podum was its potential to engage the street. Yat Fu Lane is a narrow corridor that leads from a busy shopping mall to Queen’s Road West, the local high street. ‘We liked the idea of working with the lane and seeing how the building can stimulate the street,’ says Bent.
The idea of building a grand central staircase came fairly early in the design process. Hay imagined it pulling passersby into the building, and it could serve as a central gathering place for people in the upstairs commercial spaces. Weathering steel — also known as Corten steel — appealed to him because it offered a sense of permanence and agelessness in a fast-changing city.
A similar line of thought went into the neon sign that protrudes from the podium’s Queen’s Road facade. Hong Kong is famous for its neon, but in recent years much of it has disappeared in response to changing tastes and stricter regulation on signage. ‘The old signs are beautiful,’ says Hay. ‘We wanted to embrace and play with that typology.'
As for the stairs, Bent remembers the project’s contractor was nonplussed by their choice of material. ‘He said, “Why would you want this? It looks old and rusted,”’ recalls Hay with a laugh.
‘It’s confusing for some people because in its rusted state it’s seen as decayed,’ says Hay. He gestures to the well-worn buildings that surround Yat Fu Lane with their patina of mould, rust and grime. ‘But dirty can be as delightful as clean.’
Text / Christopher DeWolf
Images / Studio8ight
Portrait / Simon Wilson

