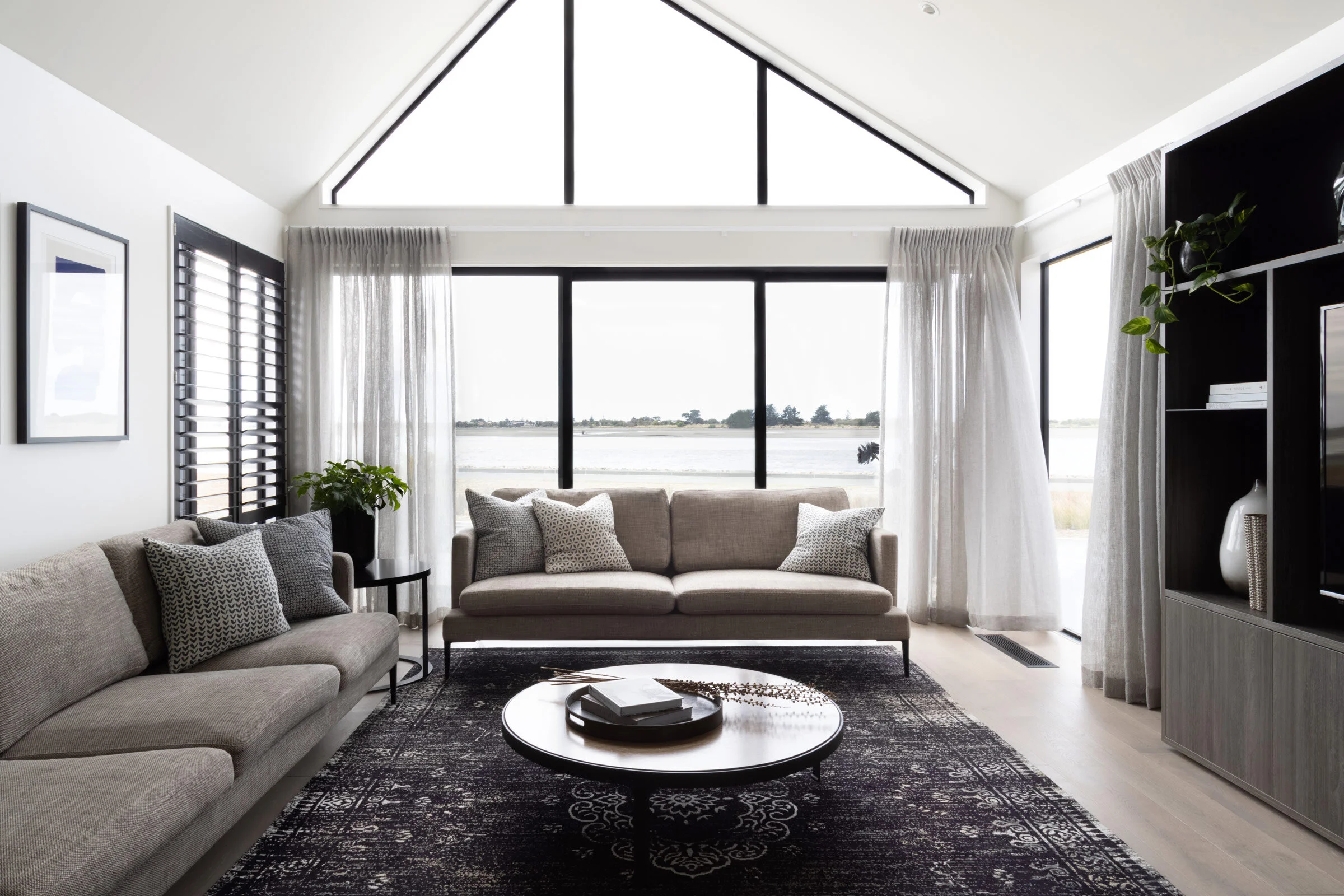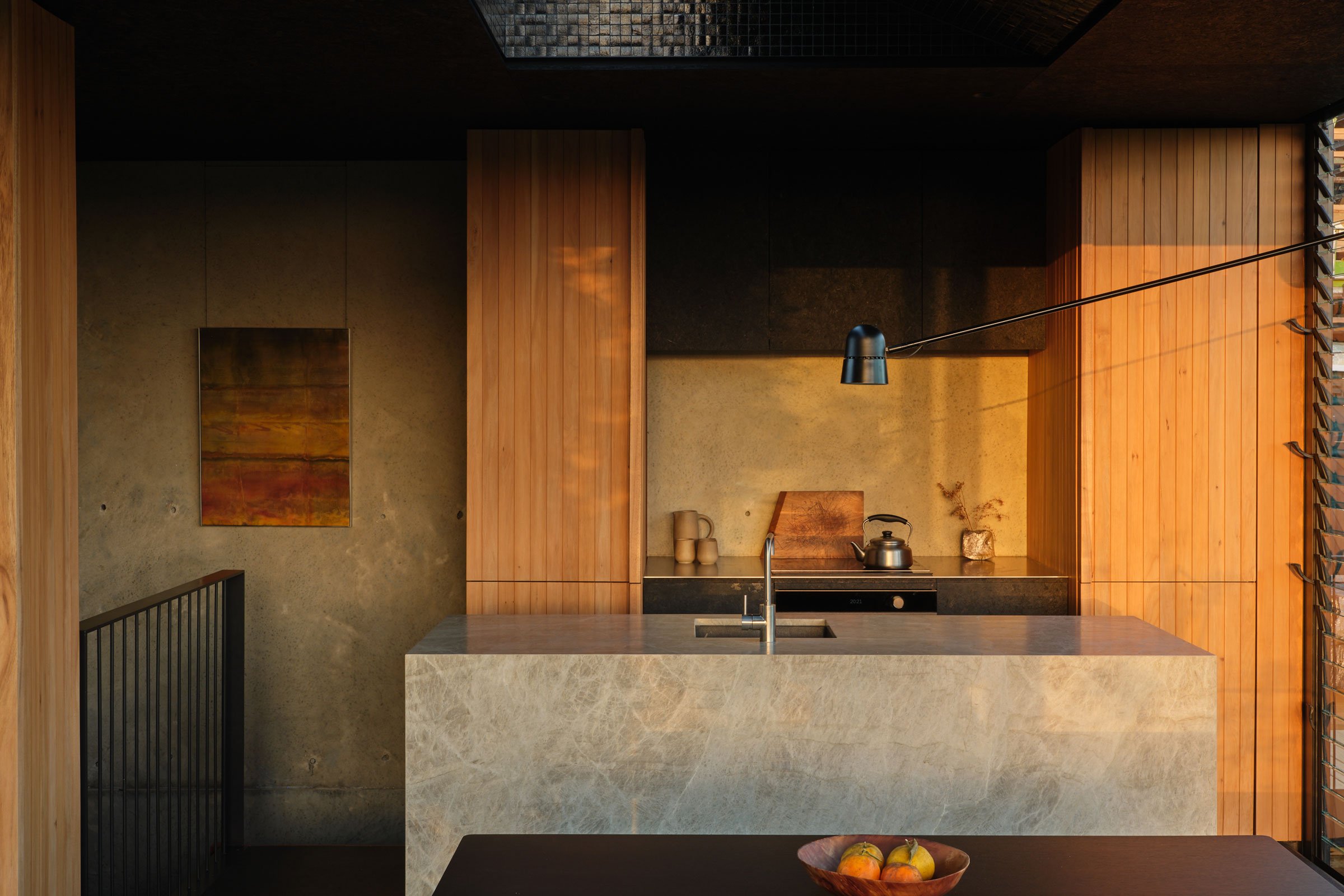Industrial Meets Coastal in Whitford House

Matter Architects conceived a carefully managed arrival sequence, reveal of views and sense of scale that lend intrigue to this New Zealand home wrapped in handcrafted materials
A three-year planning process and numerous design iterations give insight into the scale and quality of this family home by Matter Architects, located at the south-eastern edge of Auckland where the city abruptly stops, shifting from urban sprawl to rural calm and coastal views.
The 700-metre-square home was designed to accommodate extended family, and the two-hectare site beautifully accommodates the scale of the house, which is separated into three generous pavilions and includes guest accommodation.
The owners were heavily involved in the design, and their interest in Japanese architecture is evident in the plan and materials. As well as being enthusiastic clients, the couple were generous in allowing the architects the freedom to explore design concepts and use a range of rarely used materials. ‘It was a once-in-a-lifetime opportunity for us and amazing to see it being built,’ says Jonathan Smith, director of Matter Architects.
The process of arriving at the home was key to unlocking the design plan and entry sequence. The architects wanted to manage the way that the captivating coastal views of the Pacific Ocean are revealed — it needed to be gradual, to engage the senses and create a sense of intrigue.
Descending from the top of the site, visitors look down on the home and across a valley to the sea. At the courtyard entrance, a continuous wall both embraces and forms a barrier to the view. The only aperture is the entry door and sidelights, which leave the visitor to perceive the home through its materiality and parallel pavilions. On entry, the material journey continues with an intriguing combination of handmade bricks and charred timber. Leading into the kitchen, slivers of the view are revealed through industrial-style joinery units. While the landscape beyond becomes visible from in the kitchen, it’s not until you reach the heart of the home — the living area — that the exterior walls are eroded to small columns, rendering a spectacular connection to the sea views and site.
As well as the entry sequence, the scale of the home also required careful consideration. This has been managed through balancing vertical and horizontal proportions, alongside the clever use of tactile materials. Long, slim bricks placed horizontally at the lower level provide a solid, bones-of-the-earth pedestal on which the vertical and velvety timber sits. The handmade bricks (from Danish manufacturer Petersen Tegl) each have unique anomalies that create visually stunning results when light falls on them. The redwood cladding was charred onsite, using a Japanese technique that the owners travelled to Japan to research, visiting a family business that has refined the technique over 300 years. The kiln charring gives a rich finish to the timber, which doesn’t require any application of oil or paint.
Rich materiality is brought inside where its handcrafted nature resonates more intimately. Other industrial elements, such as polished concrete floors and a steel staircase are softened with linen, paper lanterns and smoked oak timber floors and cabinetry. The dark emerald stone in the kitchen was chosen for its connection to the landscape.
This commanding family home may have been designed to accommodate multiple generations, but the result is also a home that will continue to elegantly serve many generations to come.
Text / Joanna Bates
Images / Simon Devitt





















