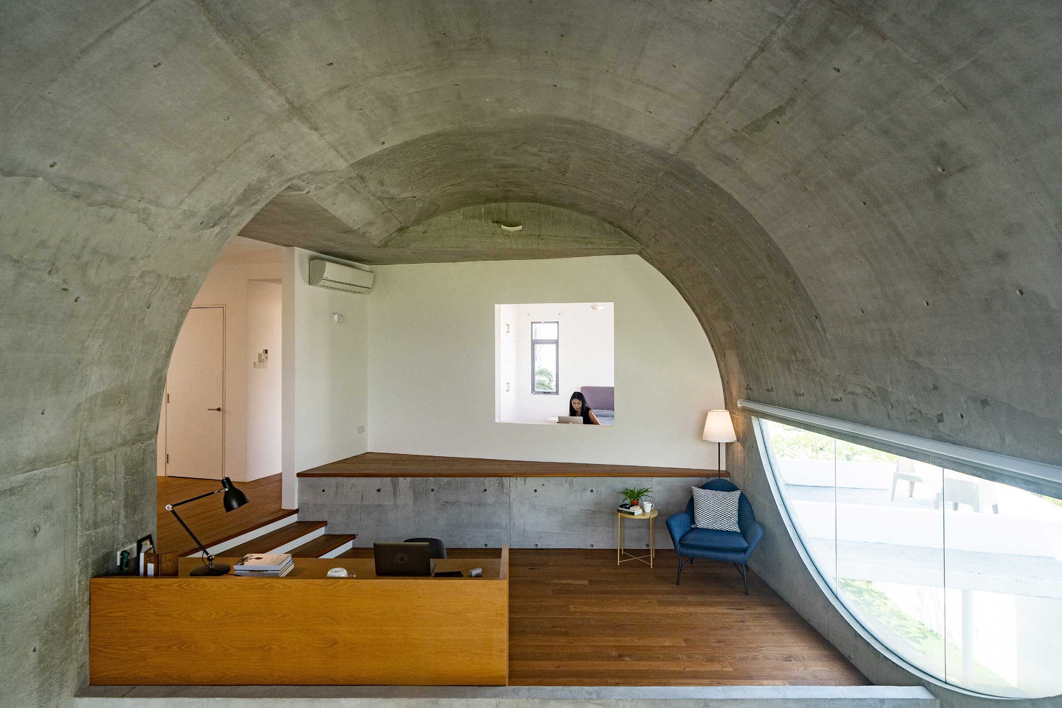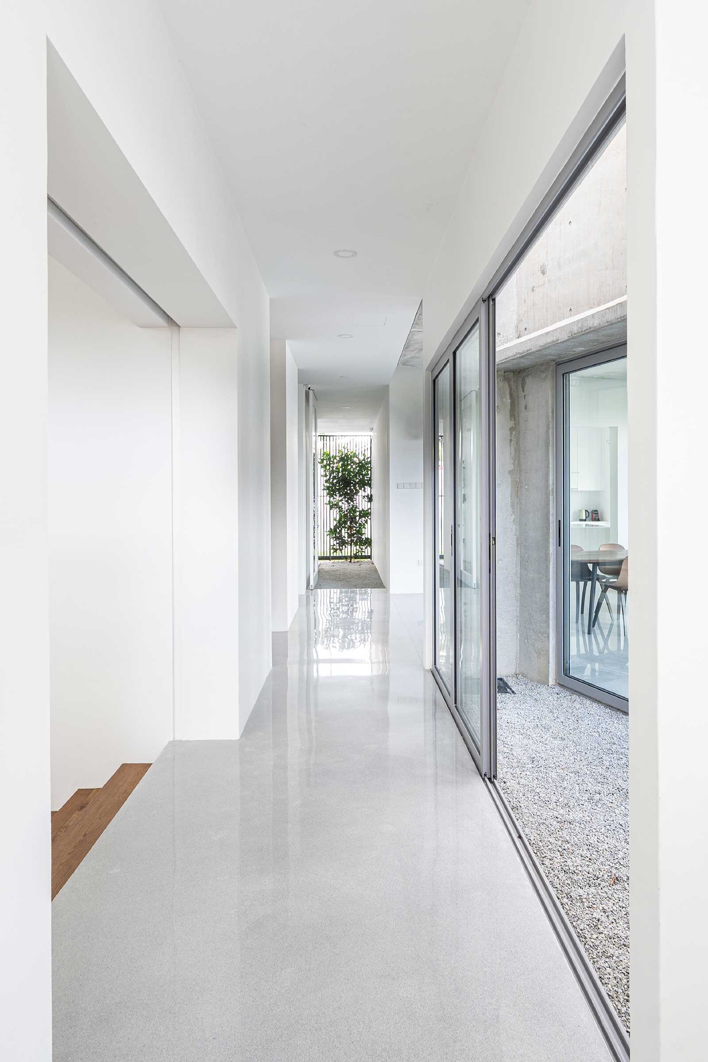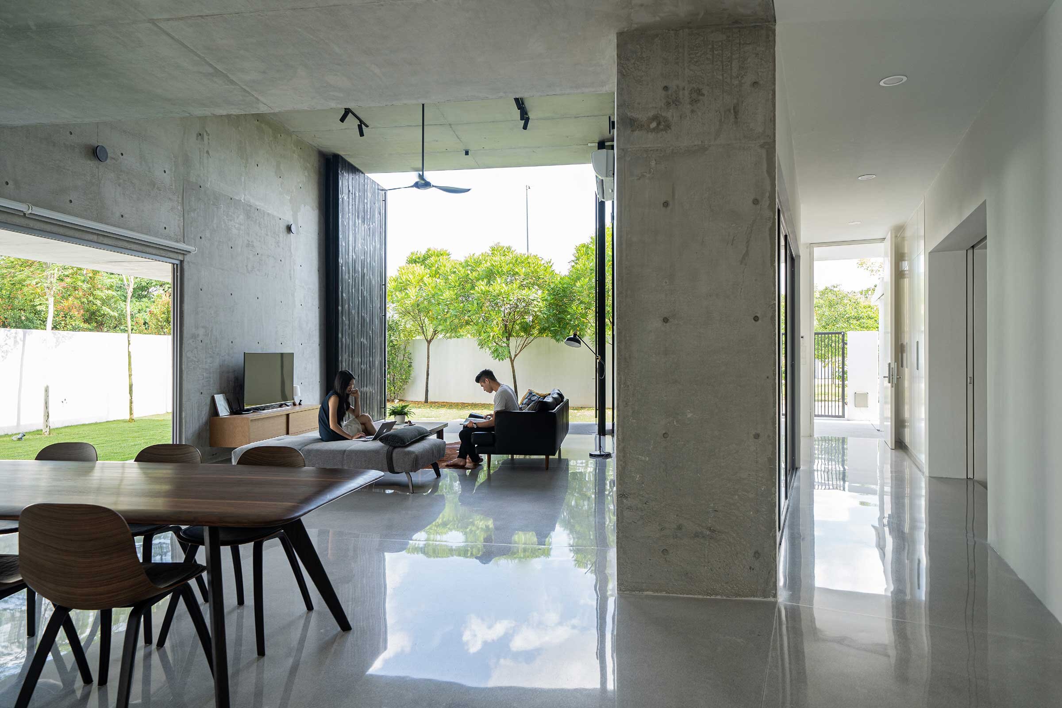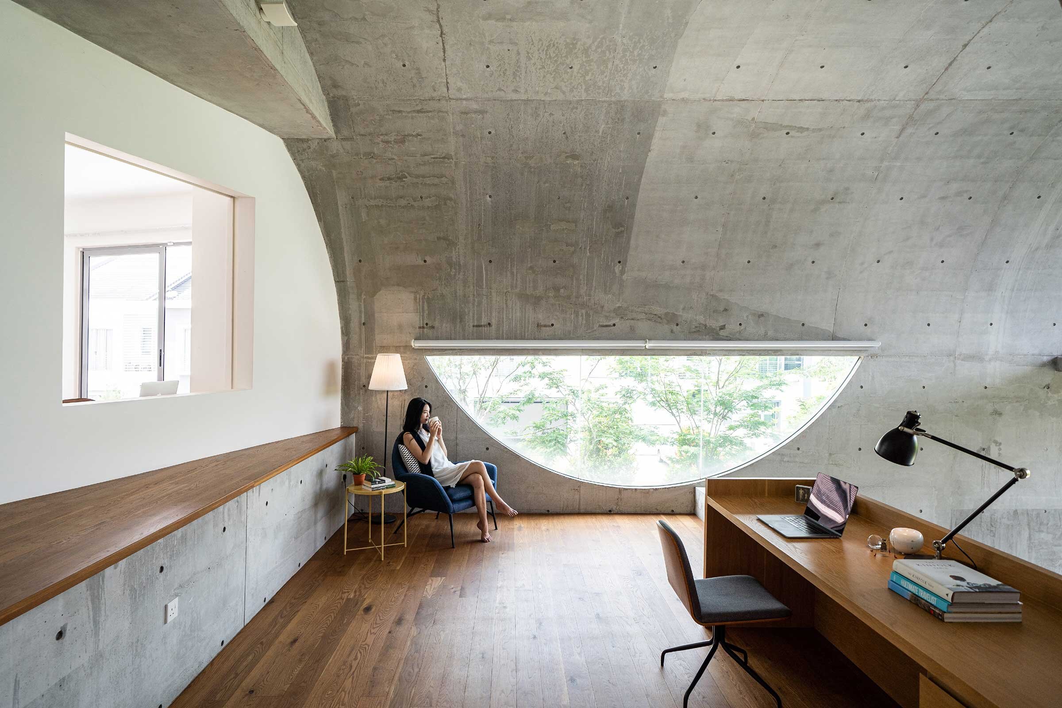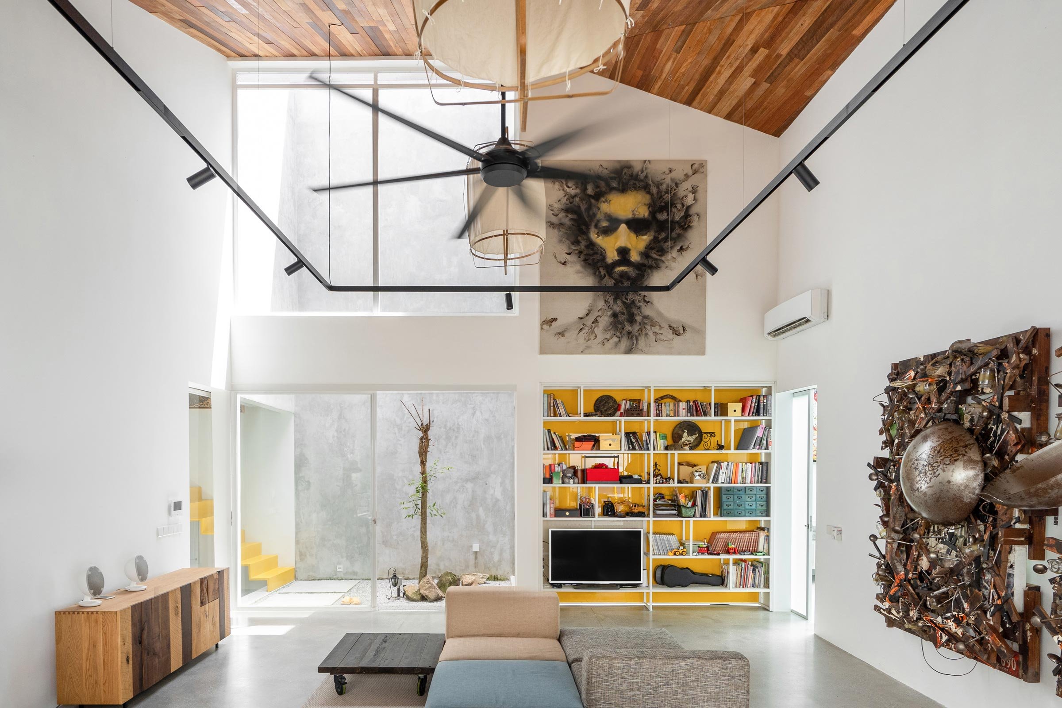A Tropical Terrace House in Kuala Lumpur

Architect Fabian Tan conceived a simple yet bold renovation that includes a concrete vaulted annex, uninterrupted views from inside out and a dramatic play between curves and levels
Design Anthology: How did you first meet the client?
Fabian Tan: I first met the client and his family about two years ago, but we’d actually known each other during our college days and had since lost contact. It was quite a weird but pleasant coincidence.
What’s unique about the building and the location?
The terrace corner house is located in a suburb of Kuala Lumpur that’s filled with lush greenery and open spaces. It has an angled side boundary that widens from the back to the front, and this element was my first focus when designing the house — thinking of ways to craft the front-facing park and the corner garden.
What was the brief to you for the project?
Originally the clients didn’t want to alter the house too much, but they were very open to ideas after seeing my previous projects. I guess they wanted something unique, functional and simple, and thus I was given free reign.
What design references or narrative did you try to incorporate into the space?
Everything begins with context. Since the project was a renovation, we retained most of the spaces. In consideration of the unique shape of the site, we attached to the existing building a new annex that now houses the living spaces. The annex runs parallel to the boundary and so a triangulated break occurs that acts as a secured courtyard bringing in natural light and ventilation. Because of the size of the house, we introduced breaks throughout the house to provide even more of these two elements.
This break from the rest of the house — with the annex — allows for exaggerated differentiation through materiality and shape. The linear arch form suggests a continuity of the space, and the lack of hard corners means walls and ceiling become one. This extension is further enhanced through the two large doors that open up to the front garden.
The upper floor is designed with a hierarchy of levels to give inter-floor views and spatial texture to the vaulted space. The study overlooks the ground floor and the open balcony above, which is connected through the master bedroom. The inverted arch window in the study functions beyond just aesthetics — I imagine that from the perspective of the home’s occupants, the curves create a kind of ‘S’ shape as you look to the arched window at the front.
While I selected this form for functional purposes, it occurred to me later that I may have been trying to unconsciously design the space as a cave — a primal form that we can relate to but revised in a modern interpretation.
Please tell us a little about the material choices for the space.
Grey concrete is the main material, which we’ve used for the floor, walls and arch, and it contrasts with the white walls in the back of the annex and in the kitchen, studio and bedrooms. We chose white oak timber flooring for the first floor to soften the harshness of the concrete.
What custom pieces did you design for the space?
The interior fit-out was simple; we designed the cabinets, study table and kitchen to complement the spatial qualities of the home. The selection of furniture was a collaboration between architect and clients.
Any other details about the project you want to share?
The clients say that what they love is the subtle and interesting ways that light comes through the openings. The annex faces south, so the morning sun streams into the living spaces, but the corner garden is cool in the evenings so they enjoy lounging at the patio opposite the kitchen and enjoying the view toward the garden.
Images / Ceavs Chua










