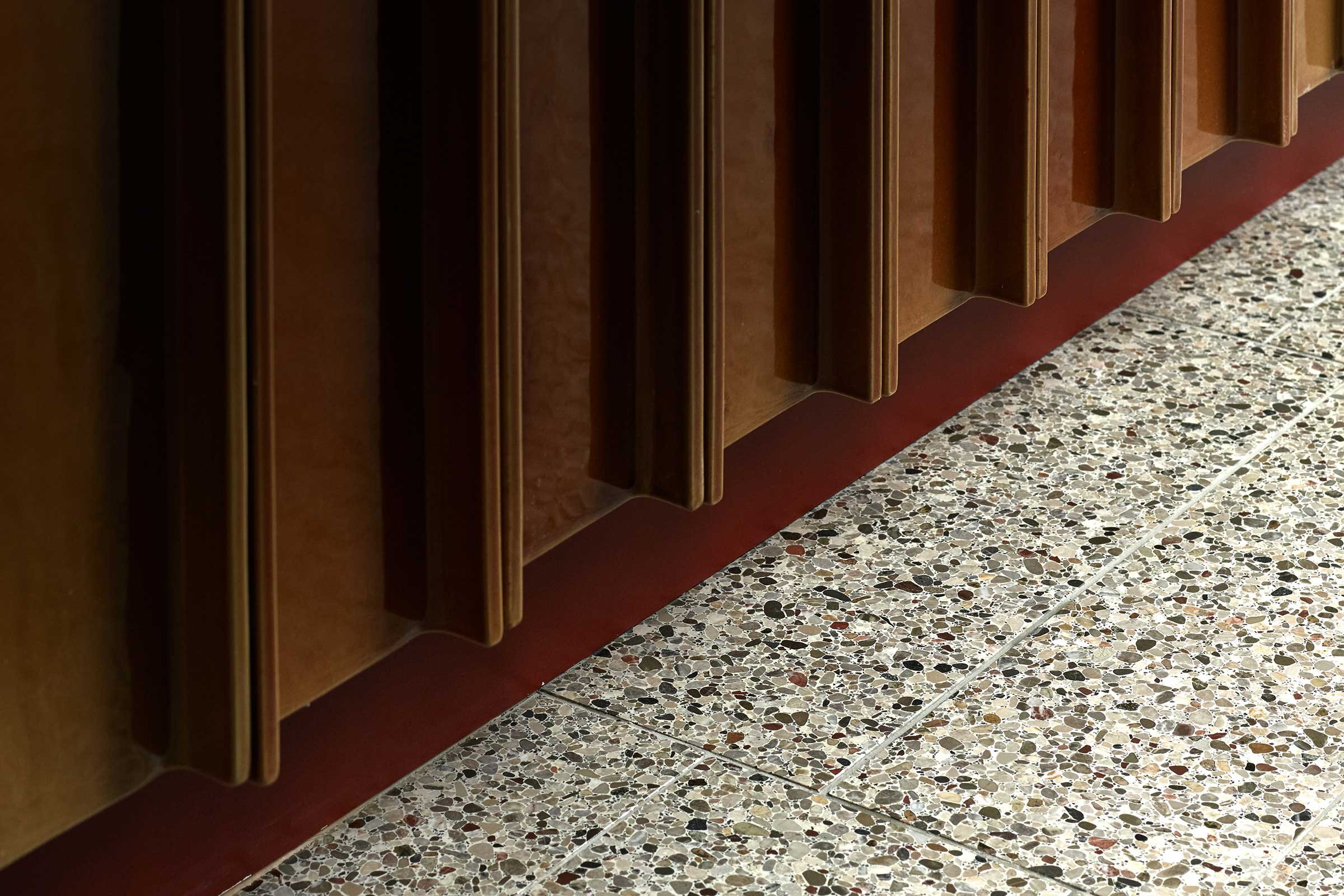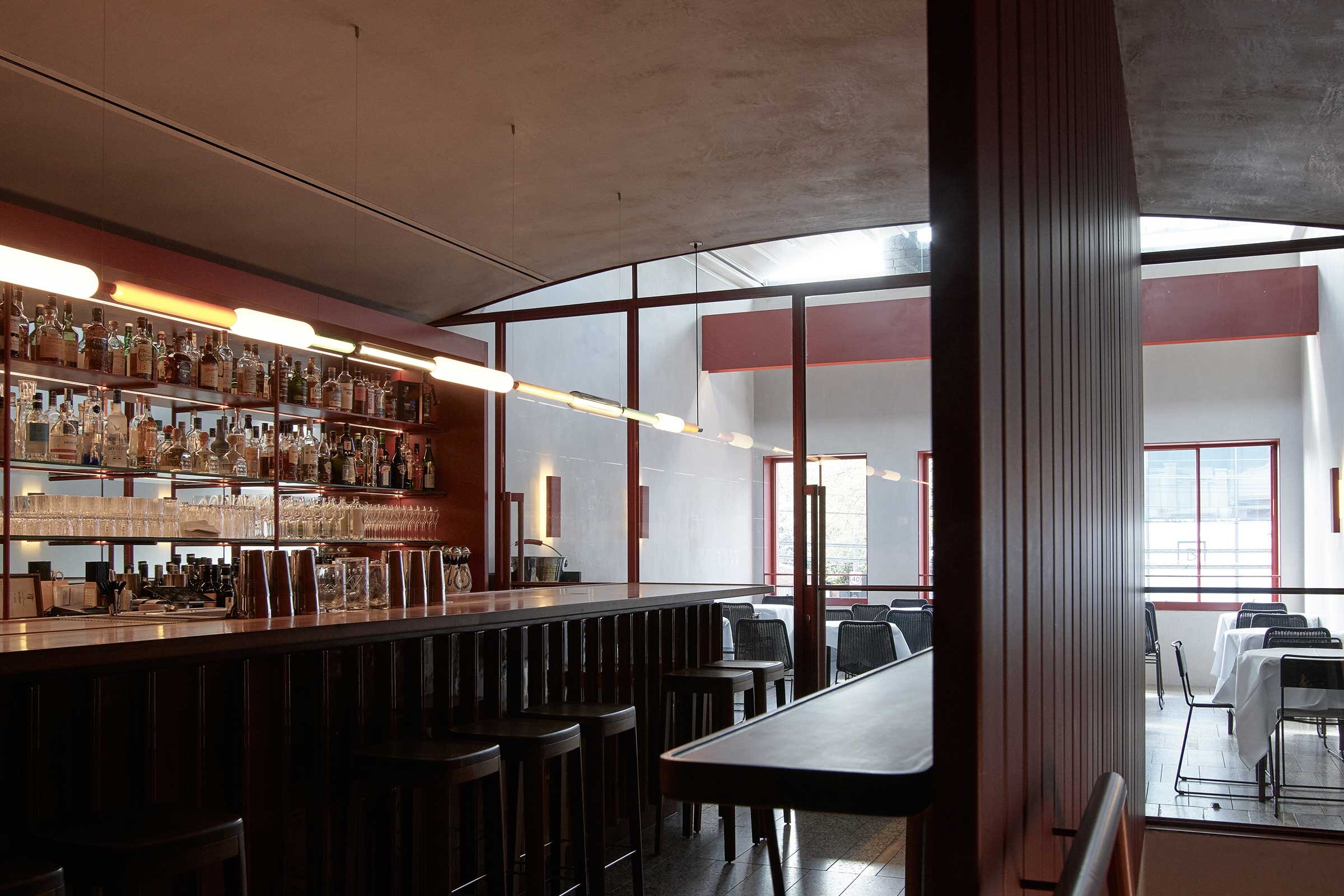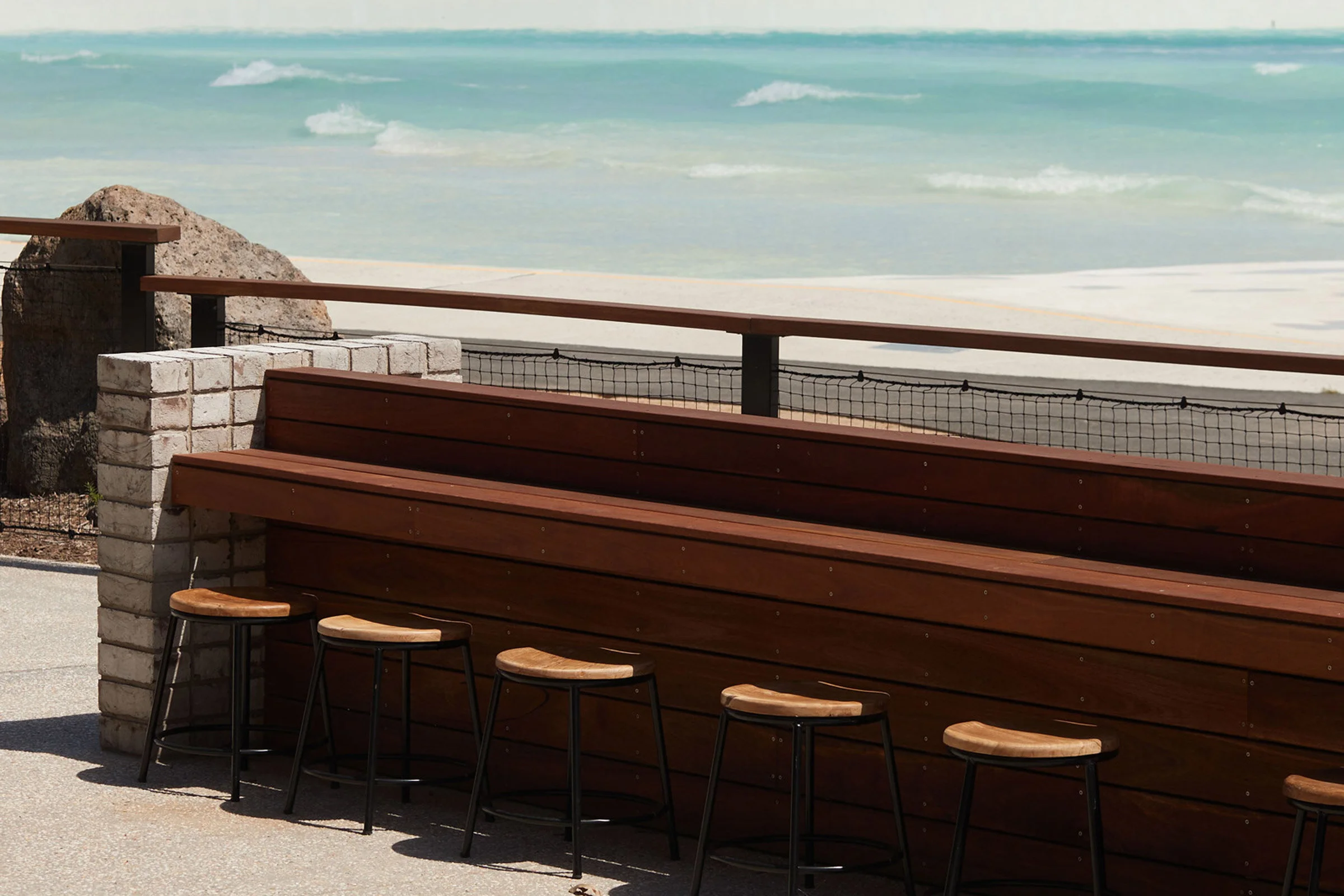Tetto di Carolina’s Italian Palette

We speak with designer Chris Connell about his work on Melbourne’s newest Italian bar-restaurant
Design Anthology: How did you first meet the client, restaurateur Joe Mammone?
Chris Connell: I met Joe through one of our early projects, South Yarra’s Caffe e Cucina, where he worked as a waiter.
What’s unique about the building and location?
‘Tetto’ is Italian for ‘roof’, as it occupies the top floor on the prominent corner of Caroline St and Toorak Rd, South Yarra, above its sister restaurants Bar Carolina and Cantina Carolina.
What was the project brief?
A space that’s refined and luxurious but doesn’t scream for attention; what could be described as pared-back opulence, using a combination of honest materials and handmade artisan furniture, fixtures and fittings.
A major consideration was the detailing of beautiful materials and bringing to the forefront the skill and technique of local craftspeople. Many aspects were designed specifically for the space, such as the pendant lighting, porcelain tile bar cladding and steel wall cladding. The leather banquettes and walnut tables were made specifically for the lounge space, as was the hand-tufted carpet, whose pattern matches the terrazzo layout. A custom dining chair was also designed for the space, inspired by the bucket seats of mid-century sports cars. An all-weather al fresco area features a fully retractable roof following the same curve as the ceiling, which allows for openness to the sky on warm evenings and the ability to utilise the space year-round.
How did you approach the project? What were your design references or narrative?
I took design cues from Italian bars of a bygone era. The bar offers three unique spaces: al fresco, bar and lounge, and each space was designed to reflect the detail and quality of the food and drink on offer. The lounge space offers an intimate setting; the lighting is subtle, with wall lights and spotlights concealed in recessed slots in the barrel-vaulted ceiling. The slots also house the air-conditioning and audio system, leaving a ceiling that’s uninterrupted and finished in polished plaster. Wait staff shift between banquettes arranged in a way to offer differing levels of intimacy. The detailing in the six-metre bar was critical to convey not only the skill of how it was made but also that of the bartenders behind it. Behind, a custom floor-to-ceiling wine cabinet finished in the same primer-red steel offers usability, housing fridges, sinks and a dishwasher while providing a visual backdrop to the bar.
Tell us a little more about the material choices and custom pieces.
The space features terrazzo floors with highlights of yellow onyx, and polished plaster walls and ceiling. Floor-to-ceiling steel windows finished in primer-red lead to a covered outdoor deck. The six-metre walnut bar is the centrepiece, and is clad in locally handmade porcelain tiles. The bar area invites easy mingling on walnut bar stools subtly lit from above by a hand-blown linear glass pendant running the full length of the bar. Opposite the bar, a full-height steel screen envelops the staircase like a velvet curtain.
Moving into the lounge space, the mood becomes more intimate, with a deep green hand-tufted wool carpet, walnut tables and high-backed leather and velvet banquettes. A custom dining chair in tan leather also designed by us completes the composition.
As told to / Suzy Annetta
Images / Kristoffer Paulsen


















