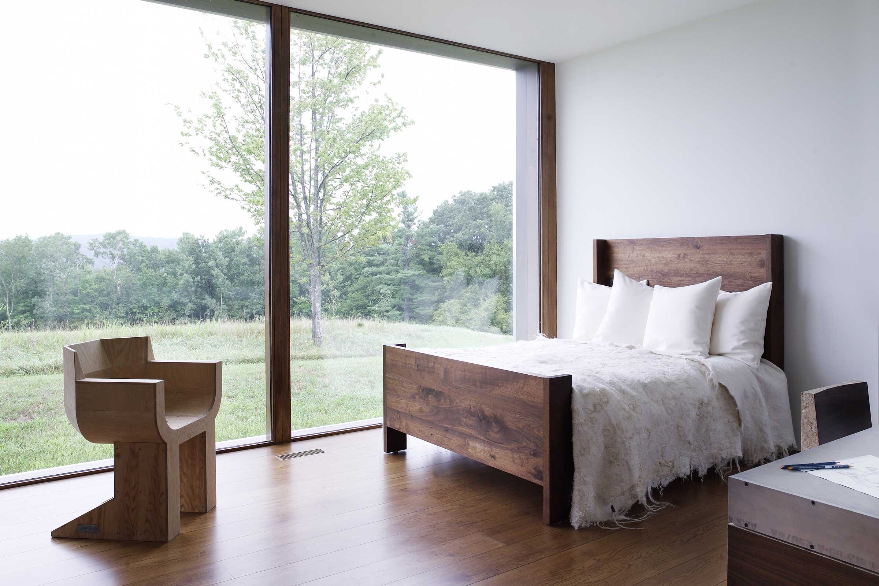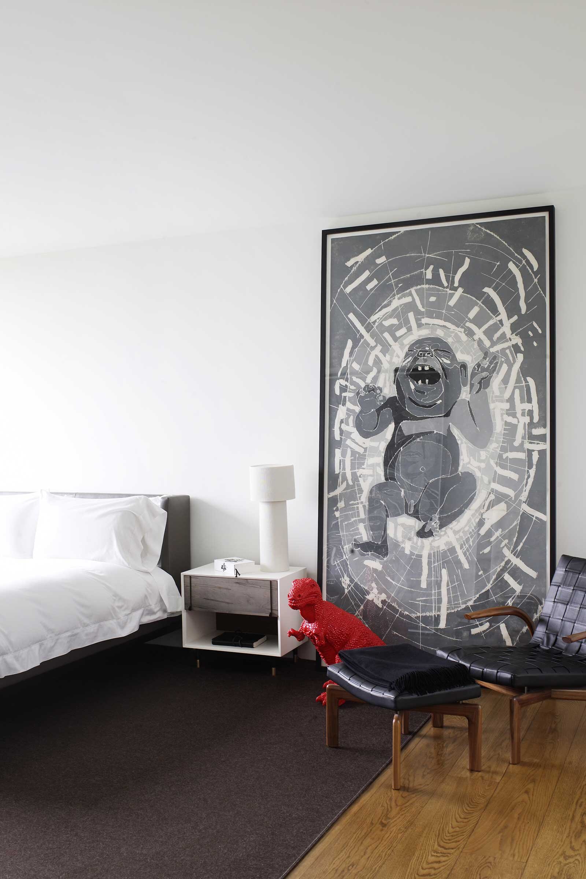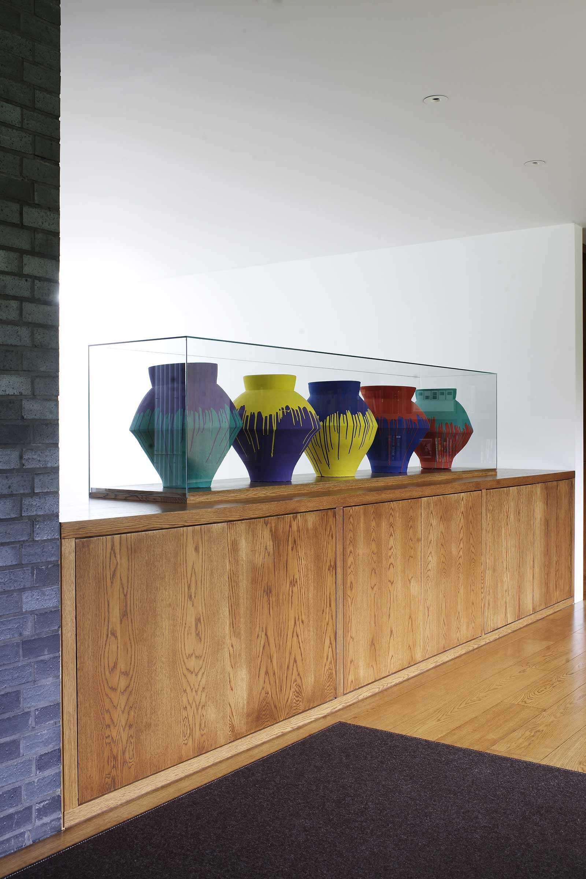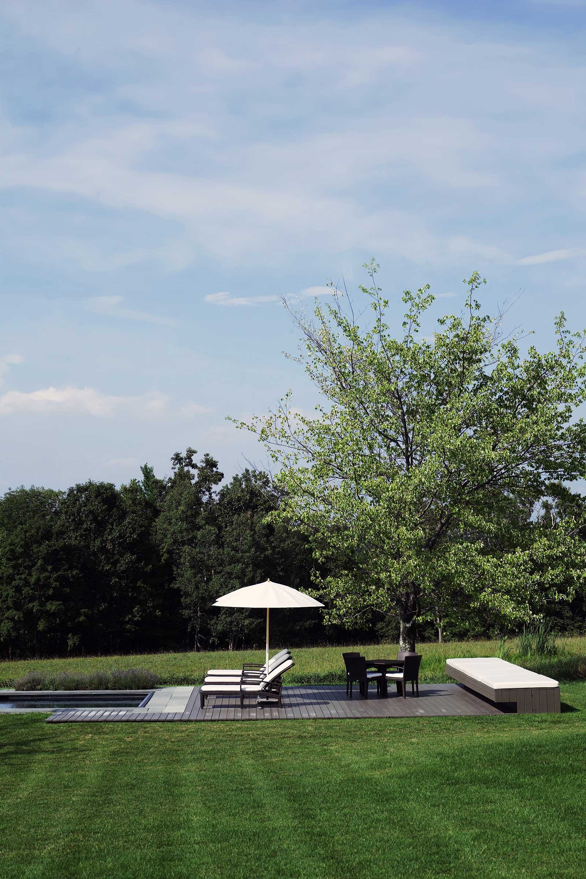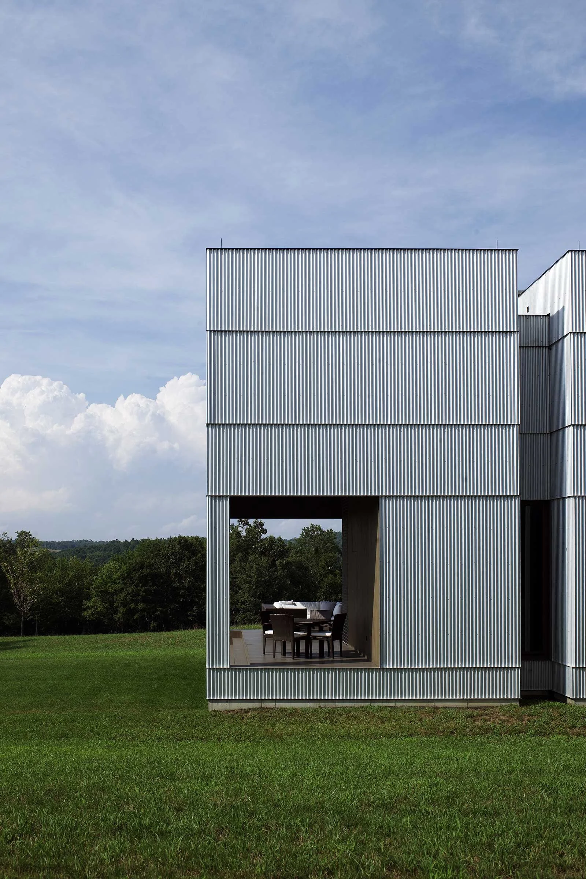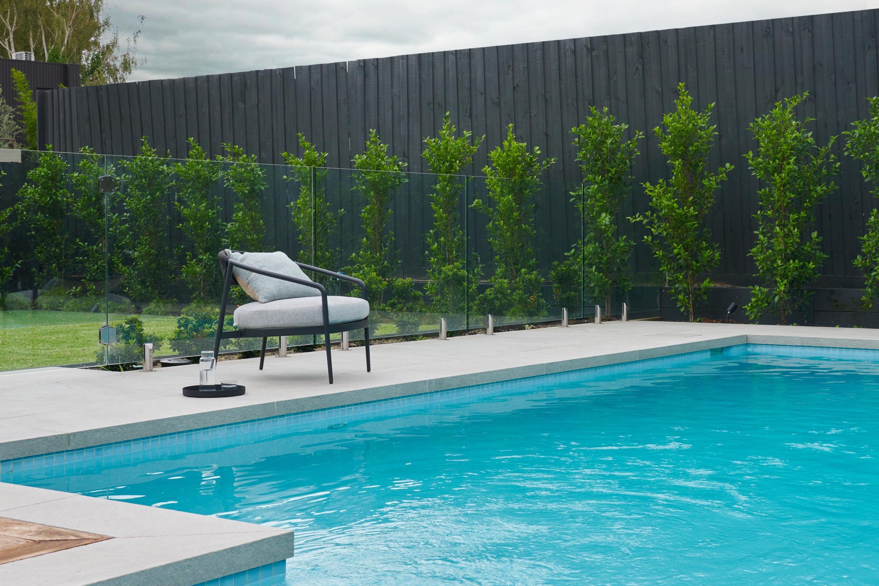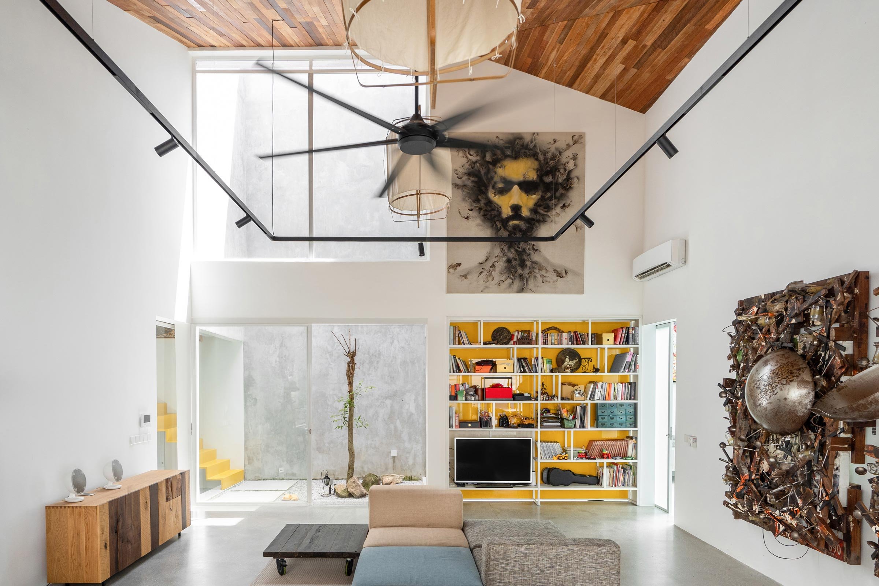A Home Designed by Ai Weiwei in Upstate New York

Ai Weiwei brings his artistic approach to architectural design in upstate New York
Sitting at the top of a picture-perfect hill in New York State’s Hudson Valley, the Tsai Residence has the look of an abstract sculpture placed within the landscape.
Formed from four inter-connected cubes and coated in corrugated aluminium, the house seems enigmatic and curious, like a piece of land art. From certain angles the building seems largely closed, rather like the agricultural silos that pepper the region, while a porch and veranda are neatly slotted into its rectangular outline.
If the sculpted form suggests an artist’s hand, then it’s a fair assumption, as this is the first and only house in America by Chinese artist, sculptor and architectural designer Ai Weiwei, designed in collaboration with HHF Architects. This combination of art world figurehead, Swiss architectural practice and clients who mix Asian-American and European heritage has given rise to a unique home full of surprises.
Although the exterior appears so solid, enclosed and semi- industrial, stepping into the house reveals a warm and generous interior with open plan and double-height spaces contrasting with more intimate retreats. Discreetly placed openings connect with the landscape while a series of clerestory windows and skylights introduce a rich quality of natural light. Natural materials such as the timber floors and brick fireplaces help to warm this house of art, dominated by pieces by Ai himself and other Chinese artists such as Cai Guoqiang, whose vast gunpowder painting dominates the living area.
It was the need for space to accommodate these large- scale artworks that gave the owners — an investment manager and a fashion designer — the impetus to build their own country home. ‘The space in our apartment in Manhattan was limited, so when we started buying bigger pieces of art we had no space to hang them,’ they say. ‘That was one of the reasons for looking for a bigger space. But we both also felt the need for a weekend home, within a two-hour drive from the city. This location appealed to us very much because of the views and because the land where we built the house was clear, although we do also have a forest and a stream.’
With about 15 hectares of land and few planning restrictions, apart from a height limitation based on the ladder length of the local fire truck, the site was a great temptation. The couple knew Ai’s work very well and were introduced by their New York art dealer.The artist is known for an intuitive approach to architecture, which he sees as closely bound up with art itself. His buildings include the Three Shadows Photography Art Centre in Beijing — a composition of carefully crafted grey brick structures — and his collaboration on the city’s ‘Bird’s Nest’ Olympic Stadium with architects Herzog & de Meuron.
‘We started collecting Chinese art in 2002 and became more and more enthralled by it, so that it became a passion of ours,’ say the owners. ‘Weiwei is mostly known as an artist but he is also a name in architecture, so he became the conceptual designer and the inspiration behind the house. We just wanted enough wall space for art and three bedrooms and fireplaces, but we didn’t set out many requests. We both believe that if you hire someone like Ai Weiwei then you should respect their vision.’
Ai had already worked with the Basel-based practice HHF Architects on a number of projects, so the firm was naturally invited to collaborate on the project. Initial conversations about ideas for the house began without Ai or HHF having visited the site itself.
‘We knew that this was a large piece of land with a hilly situation,’ says Simon Frommenwiler of HHF. ‘The house began as an abstract piece sitting on top of the hill, a sculptural object that might be a little bit out of scale. It was a conceptual collaboration, and Ai Weiwei is interested in bringing people together and in the power of space and how you live in the building and walk through it. It’s about the basic idea of the home but he’s not trained as an architect, so he does need someone that he can work with on his ideas.’
Text / Dominic Bradbury
Images / Richard Powers

















