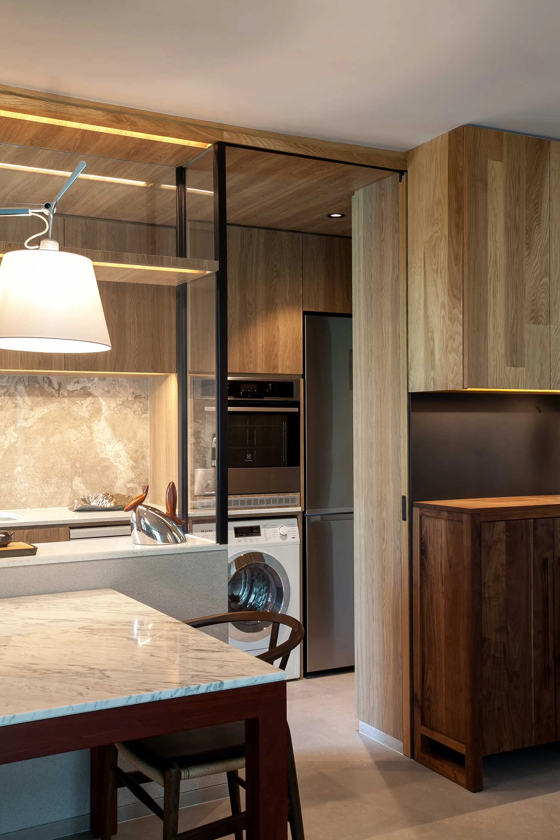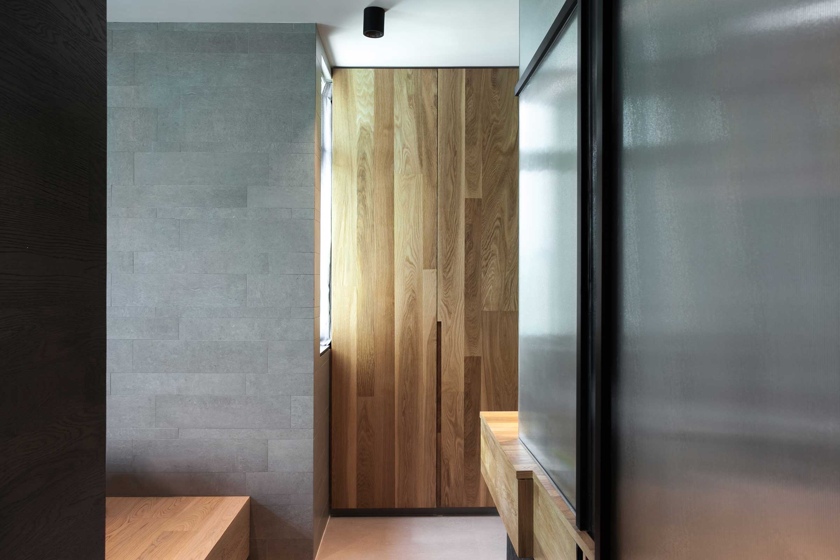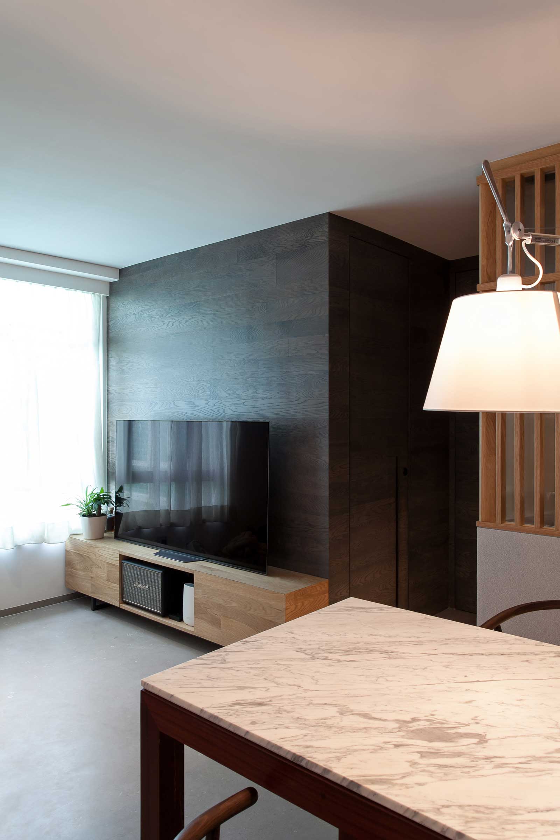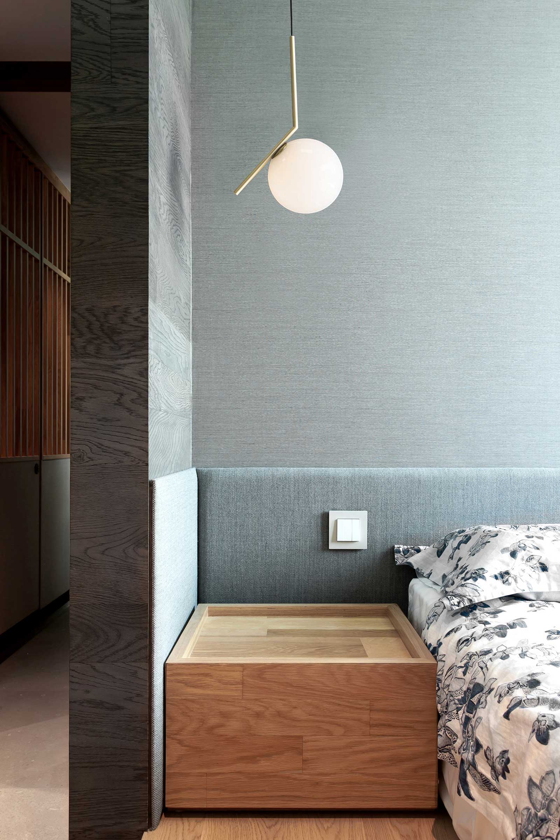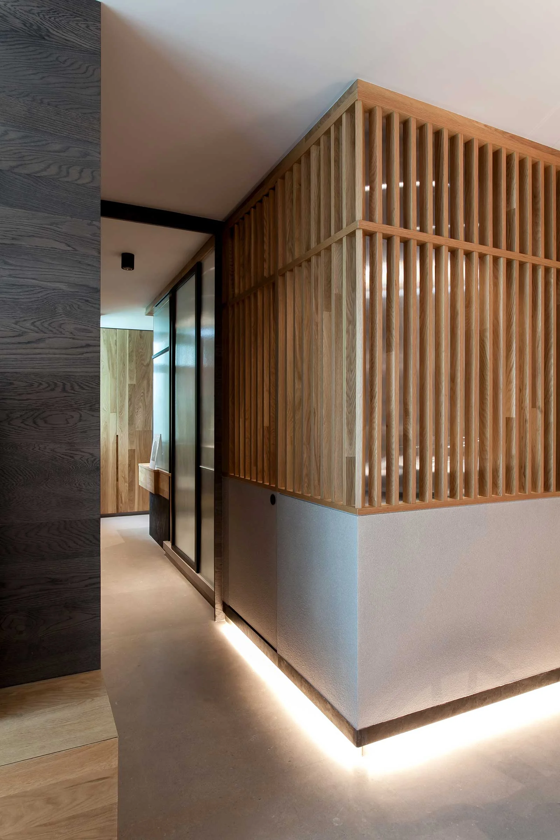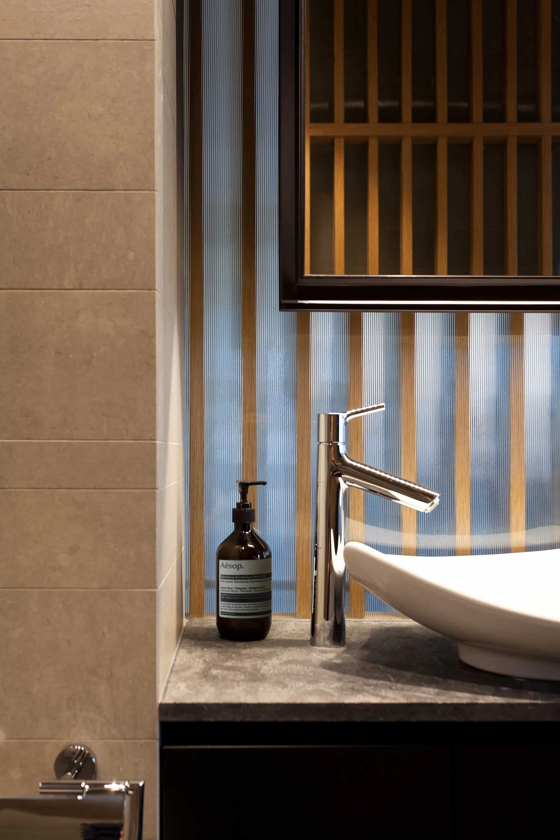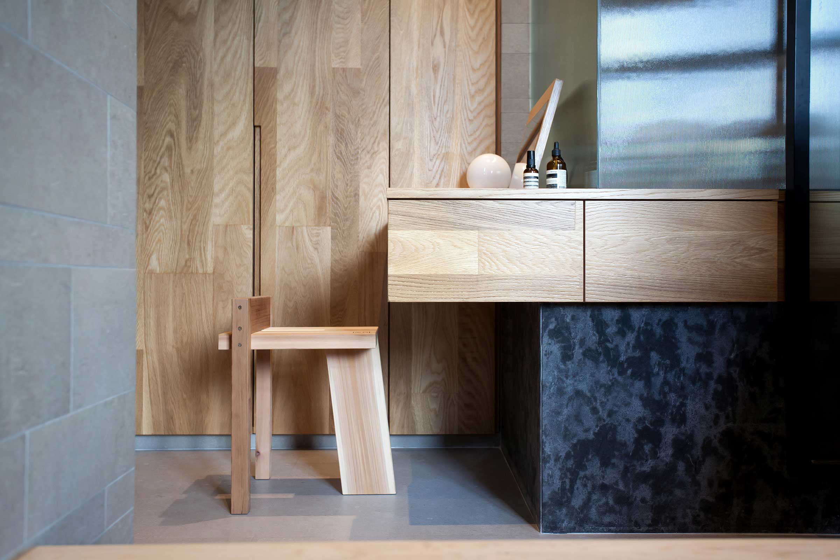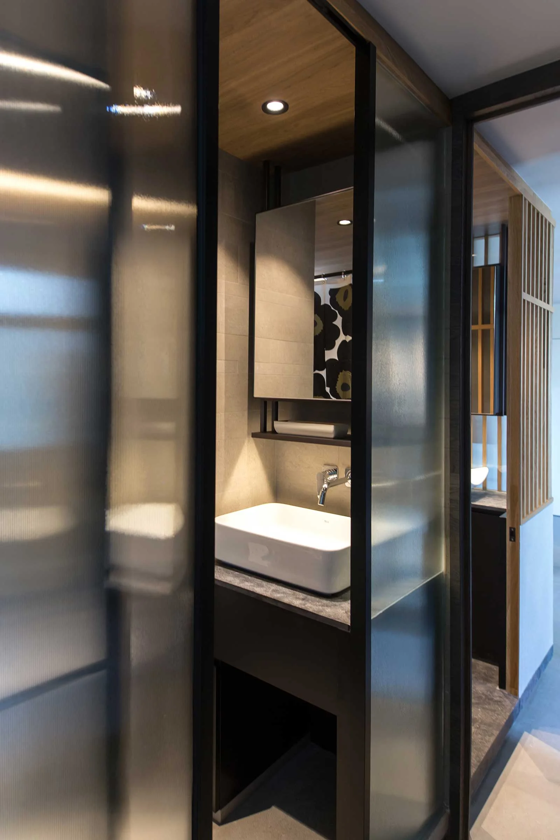New Traditions

In this Hong Kong apartment, STUDIO ADJECTIVE translates traditional Chinese architecture and aesthetics into a modern design language
The connection between people, community and city is a focal point for Emily Ho and Wilson Lee, founders of Hong Kong-based STUDIO ADJECTIVE. It’s at the intersection of these three themes that their designs fit most comfortably: considering individual needs and character, and the broader community it is or will become part of.
For their recent design of a 2-bedroom 2-bathroom apartment in Hong Kong, the duo reinterpreted traditional design to reflect the client’s fascination with Chinese culture and minimised the spatial constraints that are par for the course in the city.
Where before the kitchen and service area consumed more than half of the available living space, a pavilion-like structure now houses the full kitchen and bathrooms, blurring the boundaries between these spaces and the rest of the home. Here, overlapping layers of fluted glass and wooden fins define the areas more subtly.
Wrapped in teak, glass and metal frames, the kitchen becomes an extension of the living space. The materials, in varying levels of transparency, are used again in the bathrooms and on one side of the corridor, while a dark smoked oak wall wraps around into the corridor on the opposite side. Throughout the compact apartment, the fragmented layers, visual depth and material continuity create a balance of spatial and tactile qualities.
Text / Simone Schultz
Images / Courtesy of STUDIO ADJECTIVE



