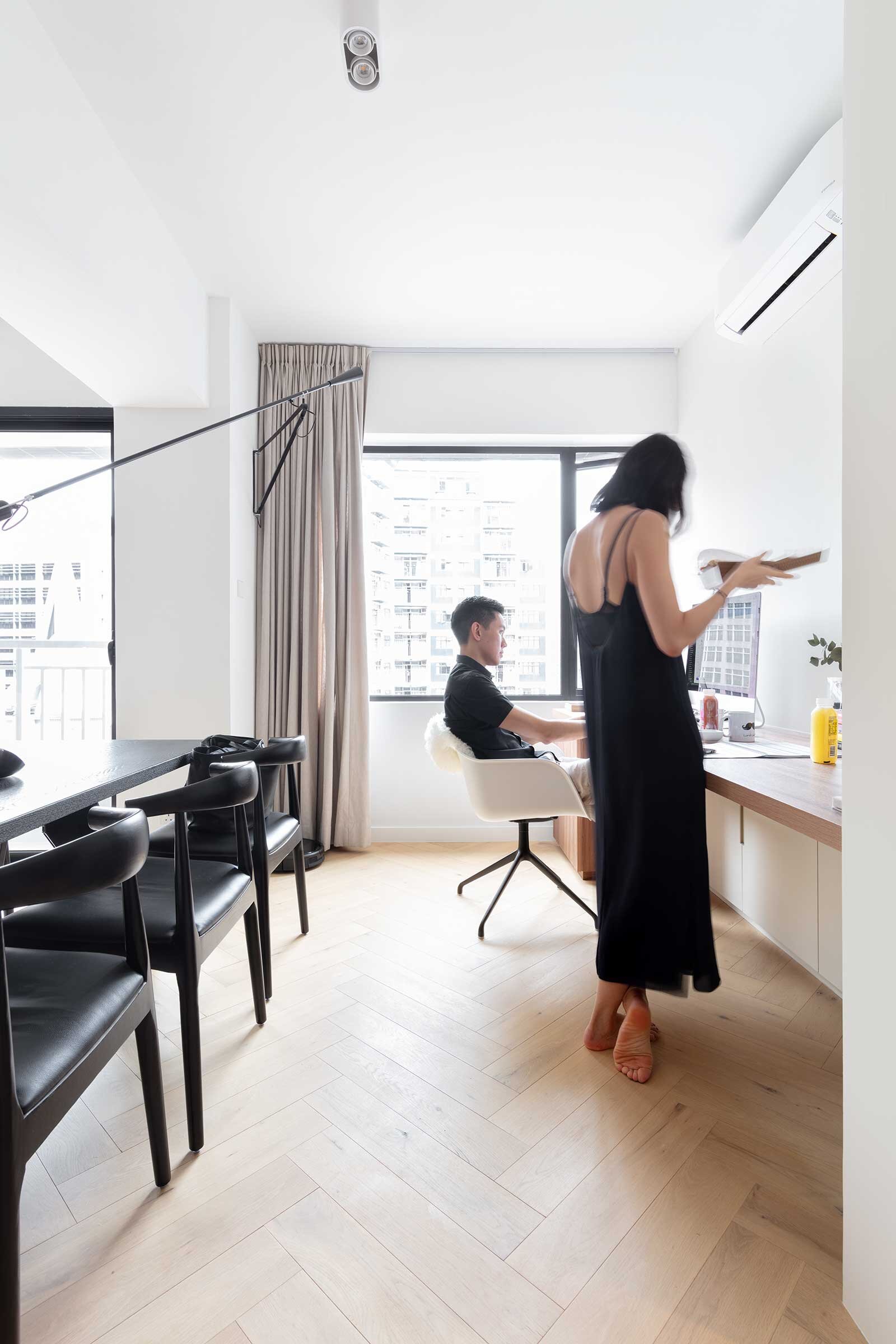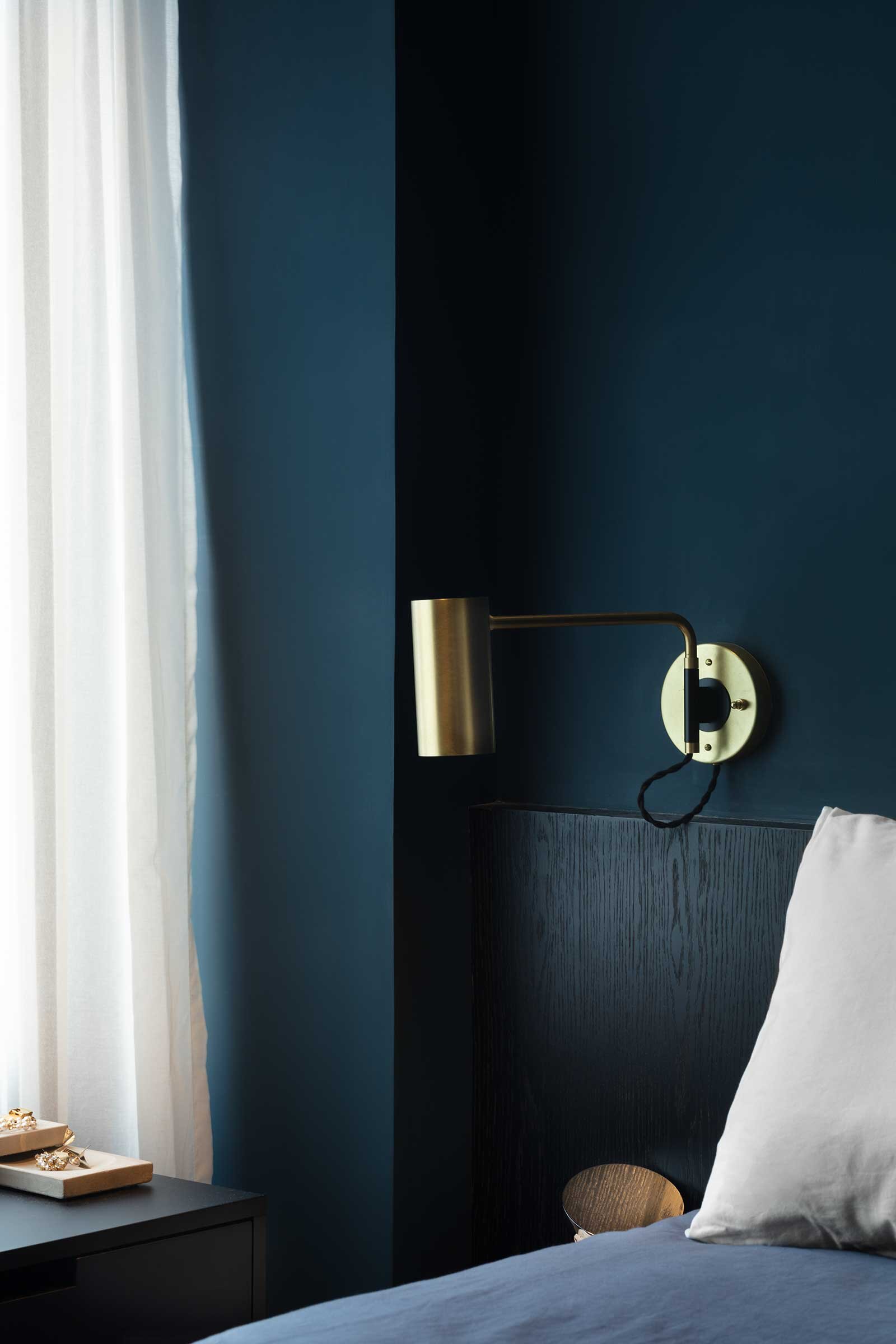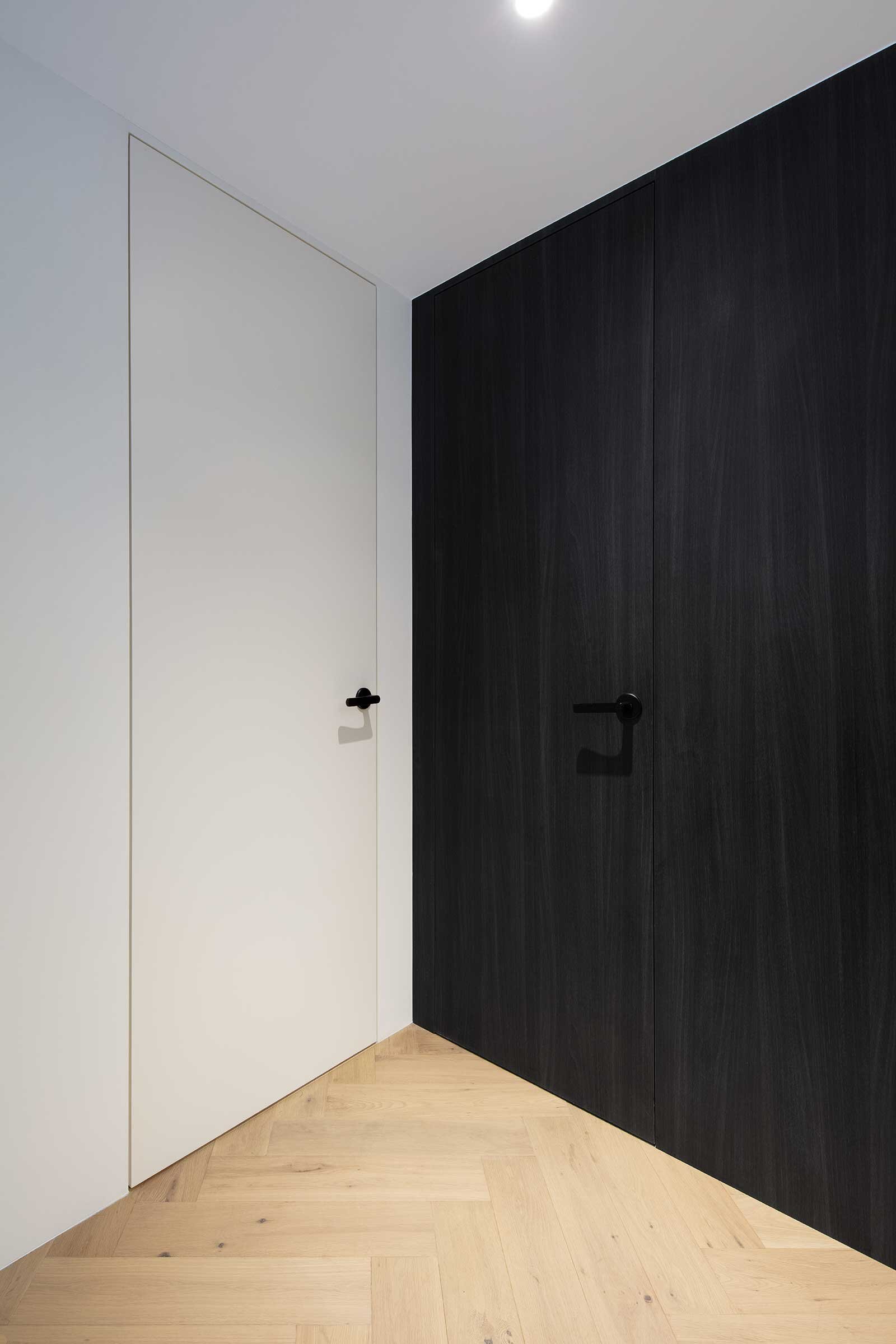Natural Light and Contrasting Materials Fill this Hong Kong Apartment

We speak with Peter Lampard, co-founder of local Hong Kong firm DEFT, about his team’s approach to the renovation of this three-bedroom home, which involved reconfiguring the layout to allow natural light to filter into all corners of the home and carefully selecting a pared back materials palette
How did you first meet the client?
The clients reached out to us in June of 2018 looking for a design team who could deliver a top-notch project for their first home together as a married couple. They were already quite well versed in contemporary design and their aesthetic goals were especially aligned with ours.
What’s unique about the building and the location?
The building was built in the mid-1970s, and apart from its nicely framed view down the hill and towards Hong Kong University, it was a particularly attractive floor plan to work with due to the lack of structural walls inside the apartment, meaning we had a high level of freedom in terms of redesigning the layout. We took full advantage of this by essentially reorganising all the spaces into one that allows natural light to penetrate into nearly every corner of the flat.
What was the project brief?
We were tasked with creating an apartment that is aesthetically minimal in its material palette and millwork detailing but stills feels warm and lived in.
How did you approach the project?
We began the project by looking at the space as a blank canvas and imagining what the perfect scenario would be regardless of any technical challenges like plumbing and drainage, which is a somewhat atypical approach to our projects.
After developing a plan that achieved all of the client’s programmatic goals as well as our own design goals, we began working with our contractor to engineer the back-end solutions. Our primary goal for the project was to make a 100-square-metre space feel double its size, which we aimed to achieve with a layout redesign and a careful selection of materials.
Please tell us a little more about the material choices for the space.
Having a keen eye for design themselves, our clients were heavily involved in the material selection process, even going with us to the marble yard to choose the exact slabs to be used. The overall palette centres on the right balance of natural wood tones and subtle colour. The wood flooring was chosen for its specific knot characteristics, while the bedroom paint was selected and imported from the UK after testing out six different swatches in the actual space.
Can you tell us more about the custom pieces?
One of the spaces that I think adds the most value is the second (back) kitchen, which we’ve hidden behind a wall of concealed kitchen appliances. This kitchen allows the heavy cooking to be done in private while the front kitchen and island are treated as a part of the living space, which aligns with our clients’ daily patterns. We became obsessed with the detailing of the kitchen wall as it merges with other doors since we wanted to ensure the alignments were executed perfectly.
How long did the interior fit-out process take?
The design stage lasted around three months, with the construction and fit-out taking seven months after that.
Are there any other details about the project you want to share?
This project was especially challenging in the execution stage due to the rerouting of the plumbing, drainage and gas to different points in the flat, combined with the restrictions imposed by the building management. This combination of obstacles led to a uniquely satisfying completion that we don’t often get to enjoy from projects with a more straightforward technical journey.
As told to / Suzy Annetta
Images / Dennis Lo















