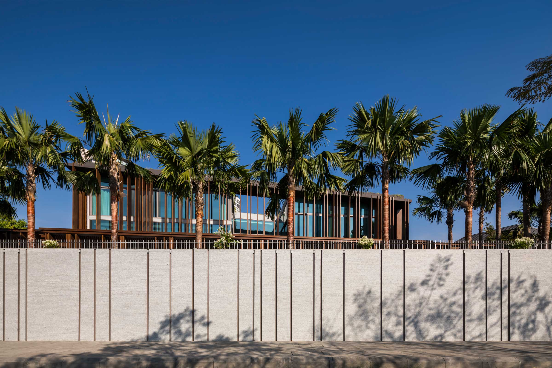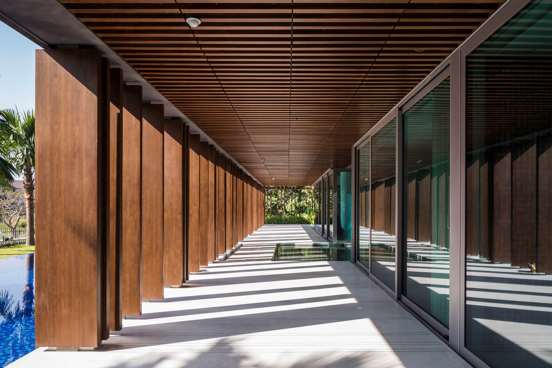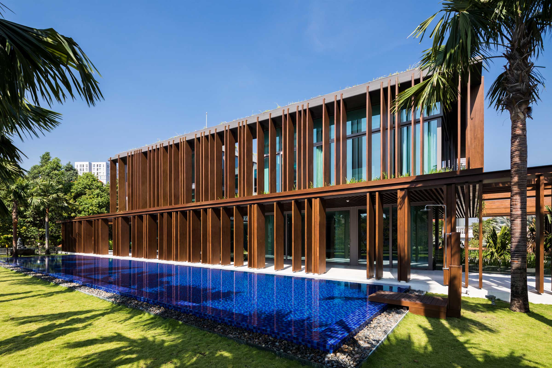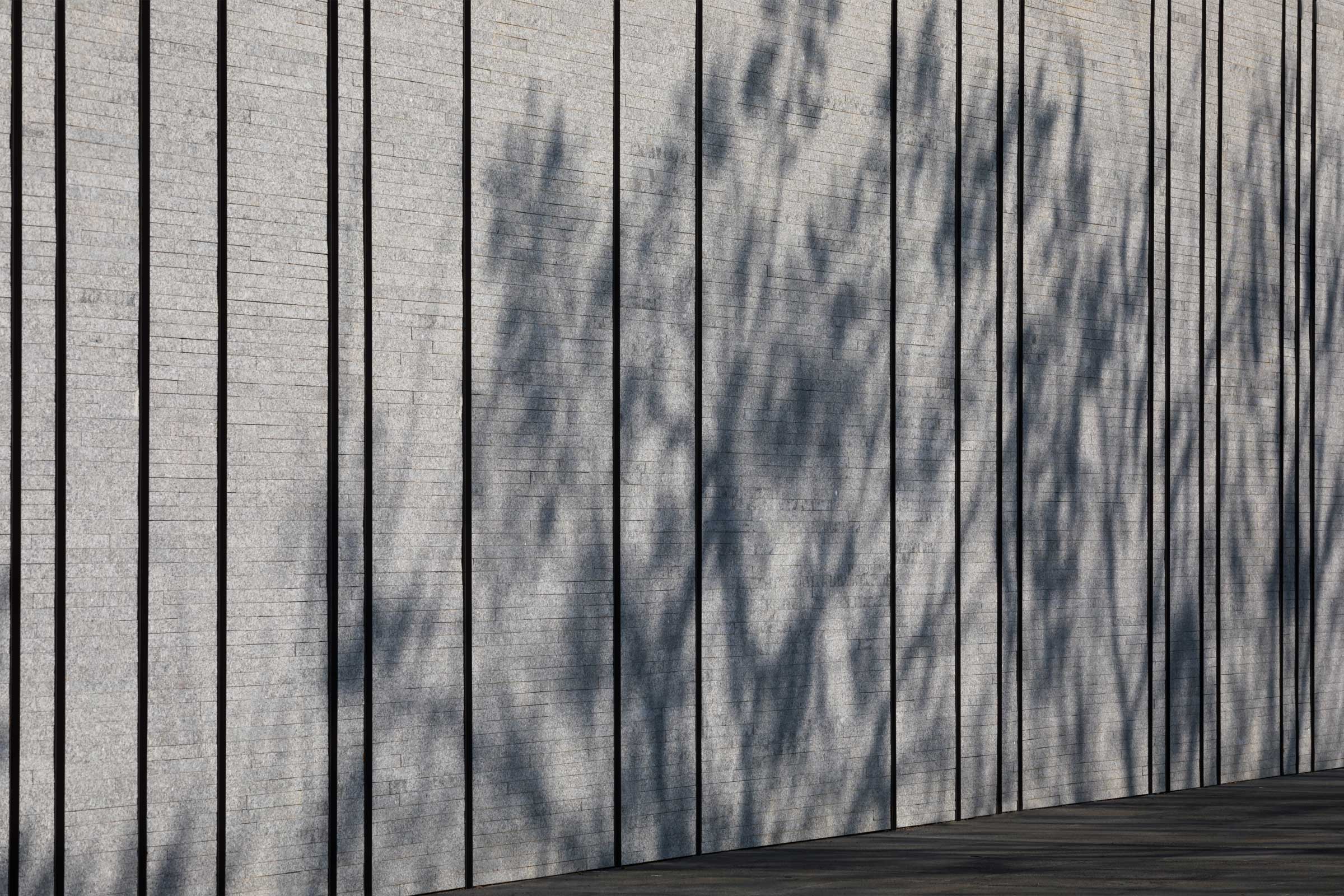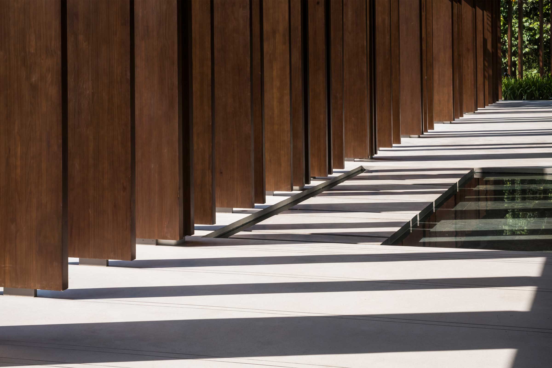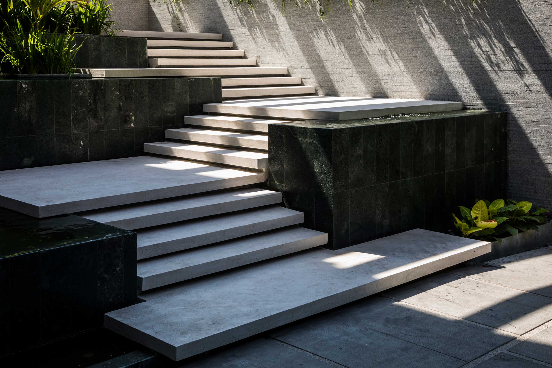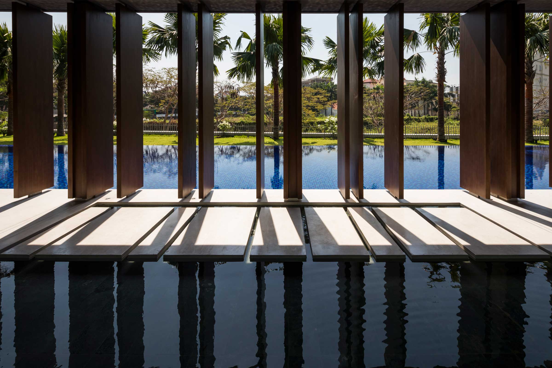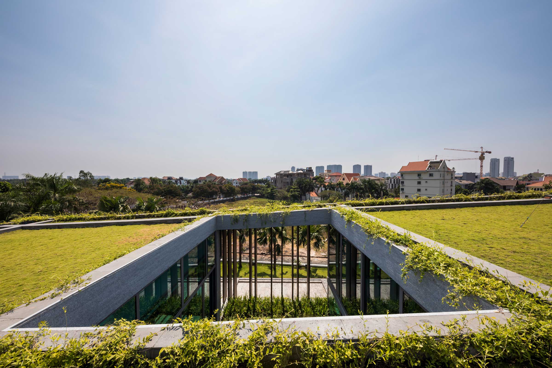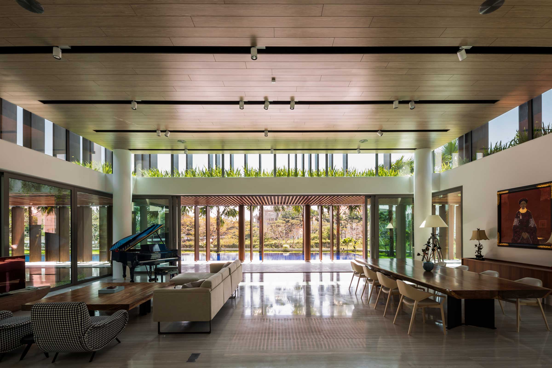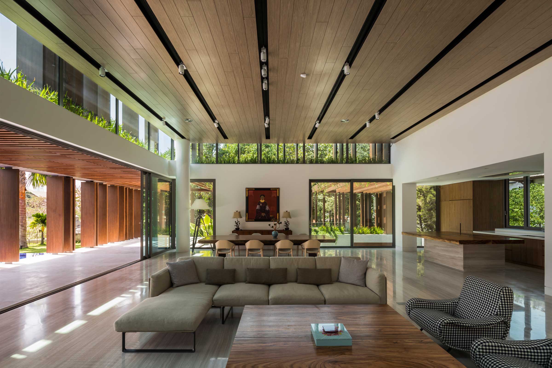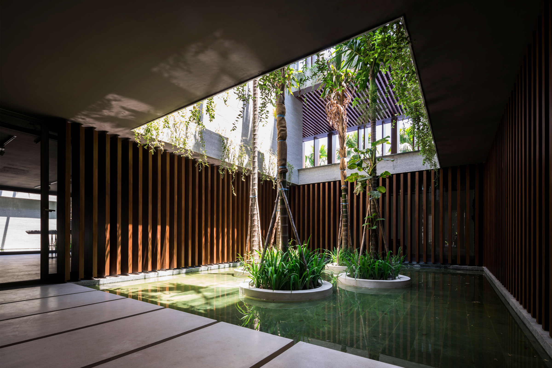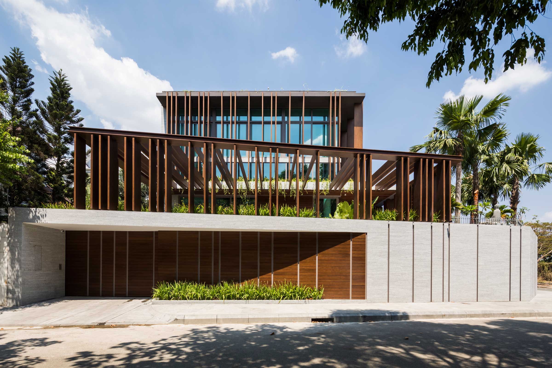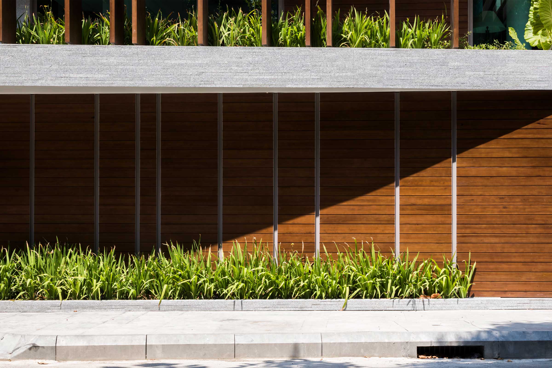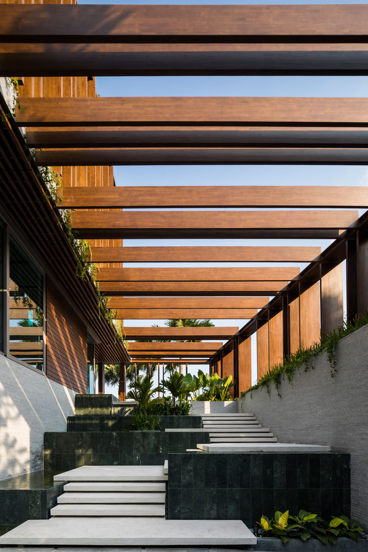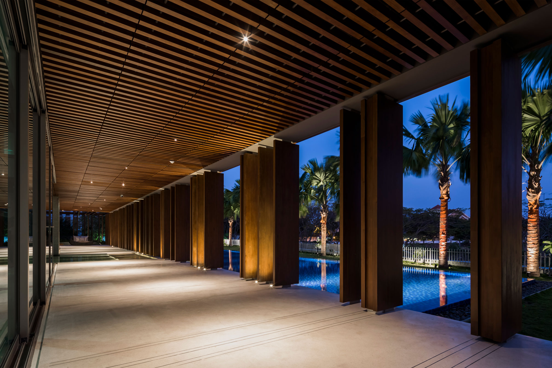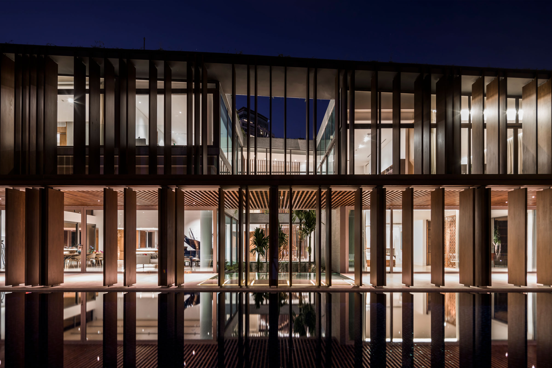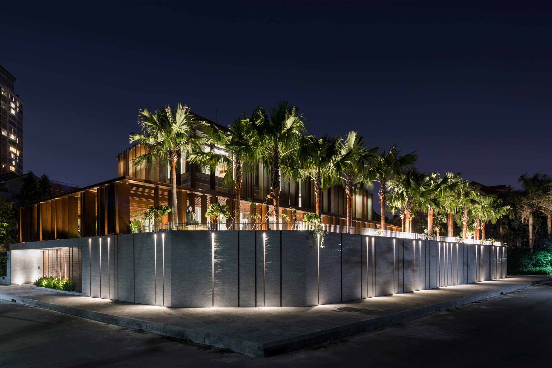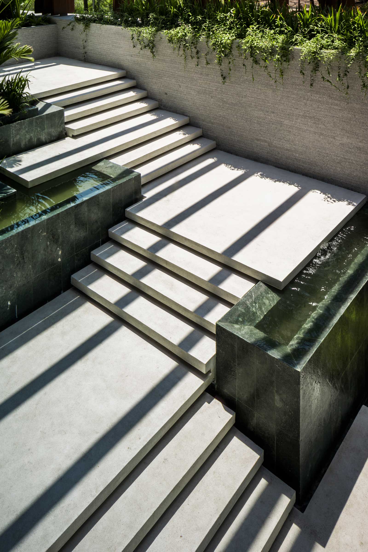Breathing Space

In Ho Chi Minh City, MIA Design Studio is defining a new vernacular for modern tropical living
One house at a time, Ho Chi Minh City-based MIA Design Studio is defining a new vernacular for modern Vietnamese tropical architecture. Case in point is its work on the Louvre House.
Located in the city’s District 2, a neighbourhood of low-rise luxury residences, the four-level family home is a study in lines. From the street, the first glimpse is of stacked vertical timber louvres that are mirrored by palm trees peeking over a high wall of irregularly spaced concrete panels and horizontal timber planks.
‘The louvres create an immediate language,’ says the project’s lead architect, Nguyen Hoang Manh, for whom it was important to integrate the facade, the interiors and the landscape. ‘It helped to break down the boundary between the inside and the outside.’
The clients — a young Vietnamese couple who recently repatriated from London — wanted ‘a practical, pragmatic house with a distinct sense of the tropics and a strong, sophisticated sense of style’.
Many modern architects, says Nguyen, make the mistake of not accounting enough for the location, materials and climate of the project. ‘You can’t just design for a visual effect. A house needs to be used in a flexible way, and in this case, the rain and sun from Vietnam’s two main dry and wet seasons played an important part in its design.’
The louvres were key to solving the brief. Nguyen used long stretches of pine screens to wrap around each level of the house — itself cast in granite and concrete — to create a sequence of corridors, overhangs and loggias. Besides providing a sense of secluded privacy without restricting any external view, shade and cross-ventilation, the louvres cast mesmerising shadows that lengthen and shorten as the sun shifts along the house’s east-west orientation. The effect, a softening of the edges of the hard granite, is hypnotic.
Two giant air wells, meanwhile, cut upward through the house to add natural light and air circulation, alongside the water features, 25-metre lap pool and landscaping that dot the property.
It’s not a hyperbole to say that the house literally breathes as a result. ‘It’s very alive,’ Nguyen notes. ‘Our philosophy is to not only create forms and spaces but to also allow the humans living within to connect with nature.’
Text / Daven Wu
Images / Hiroyuki Oki

