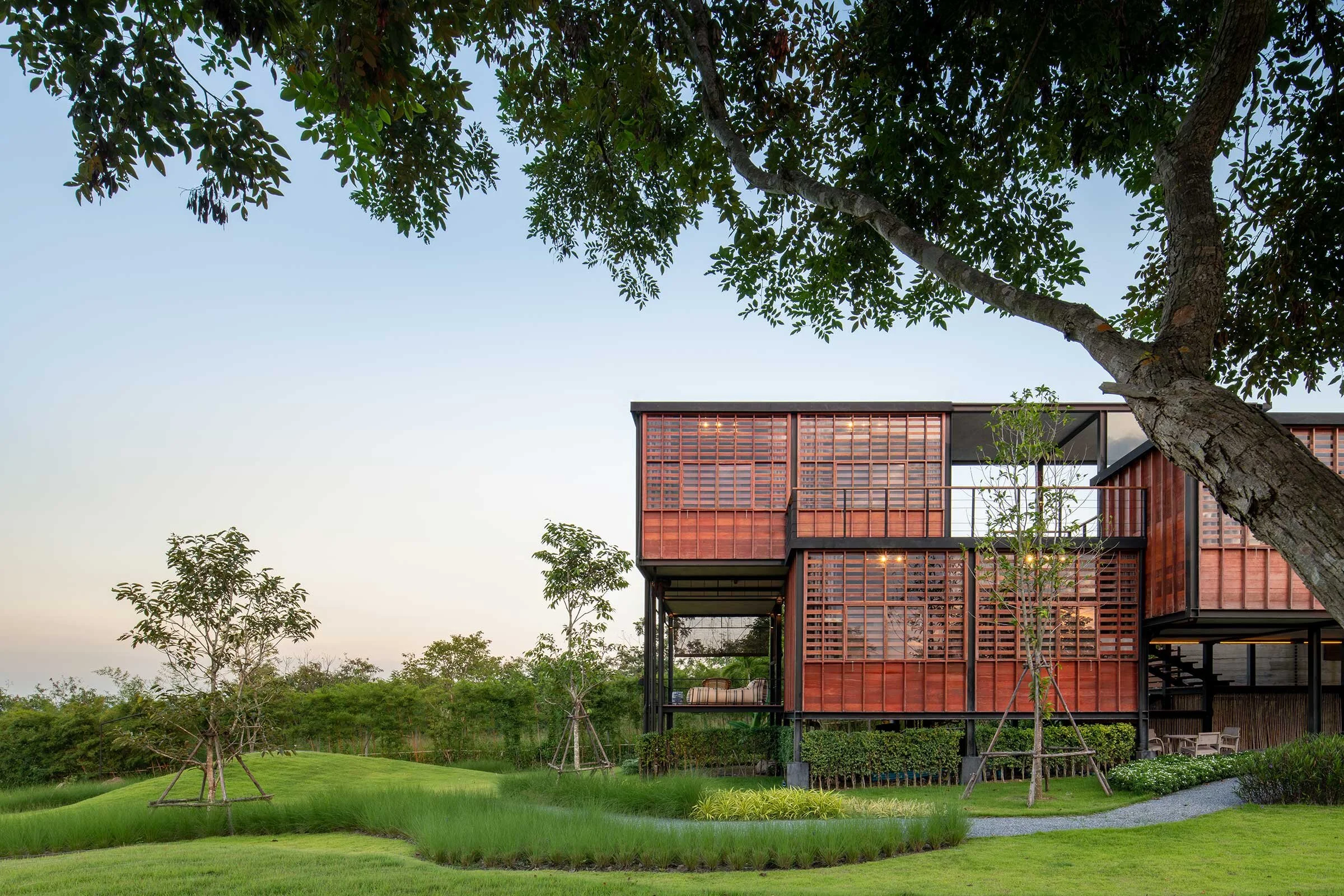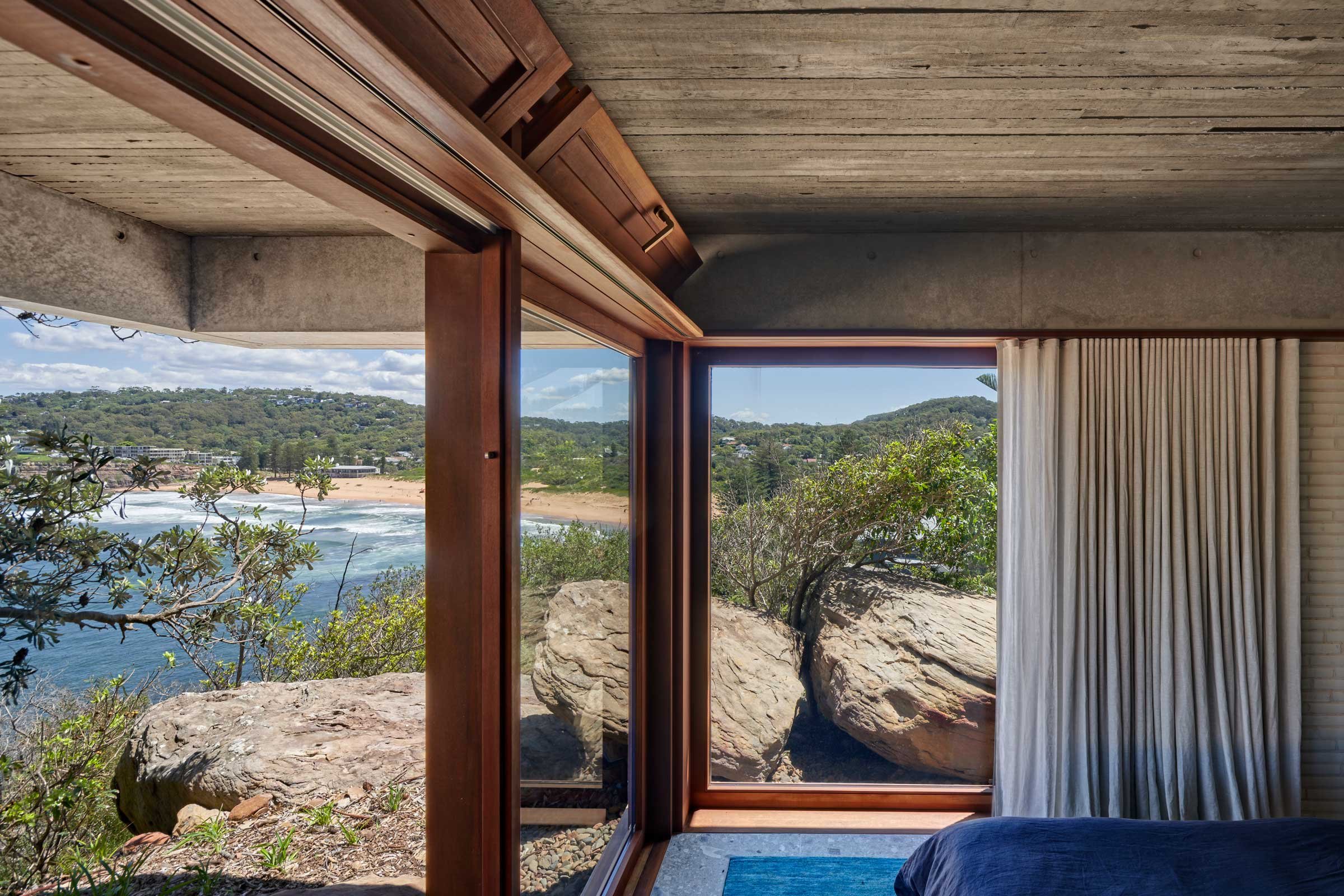A Light-Footed Yet Voluminous Family Home

Architects Waranyu Makarabhirom and Sonthad Srisang of Bangkok-based practise TA-CHA Design spoke with our editor-in chief about Binary House, their latest residential project on the outskirts of the Khao Yai National Park
Design Anthology: Who is the home designed for?
TA-CHA Design: A Bangkokian family; both parents are nearing retirement and their three children are all young adults.
What makes this location unique?
The site is located on a hill in a suburban area, and has panoramic views to the east and west side. A group of Siamese rosewood trees sits at the south side, providing a lush canopy.
What was their brief to you?
The first requirement was that it would be the clients’ retirement home, and the building should allow for both east and west views. The children requested a communal terrace where they could hold winter parties.
How did you approach the design?
We wanted to create harmony with nature and show respect for all elements, including the inhabitants and the natural surroundings.
Please tell us about your material choices.
We looked for the construction processes that would cause the least disturbance to the neighbors and settled on timber and steel work. We used recycled timber as the primary material, and it’s quite a mature material because it doesn’t shrink or stretch as much as new timber.
As told to / Suzy Annetta
Images / Beer Singnoi



















