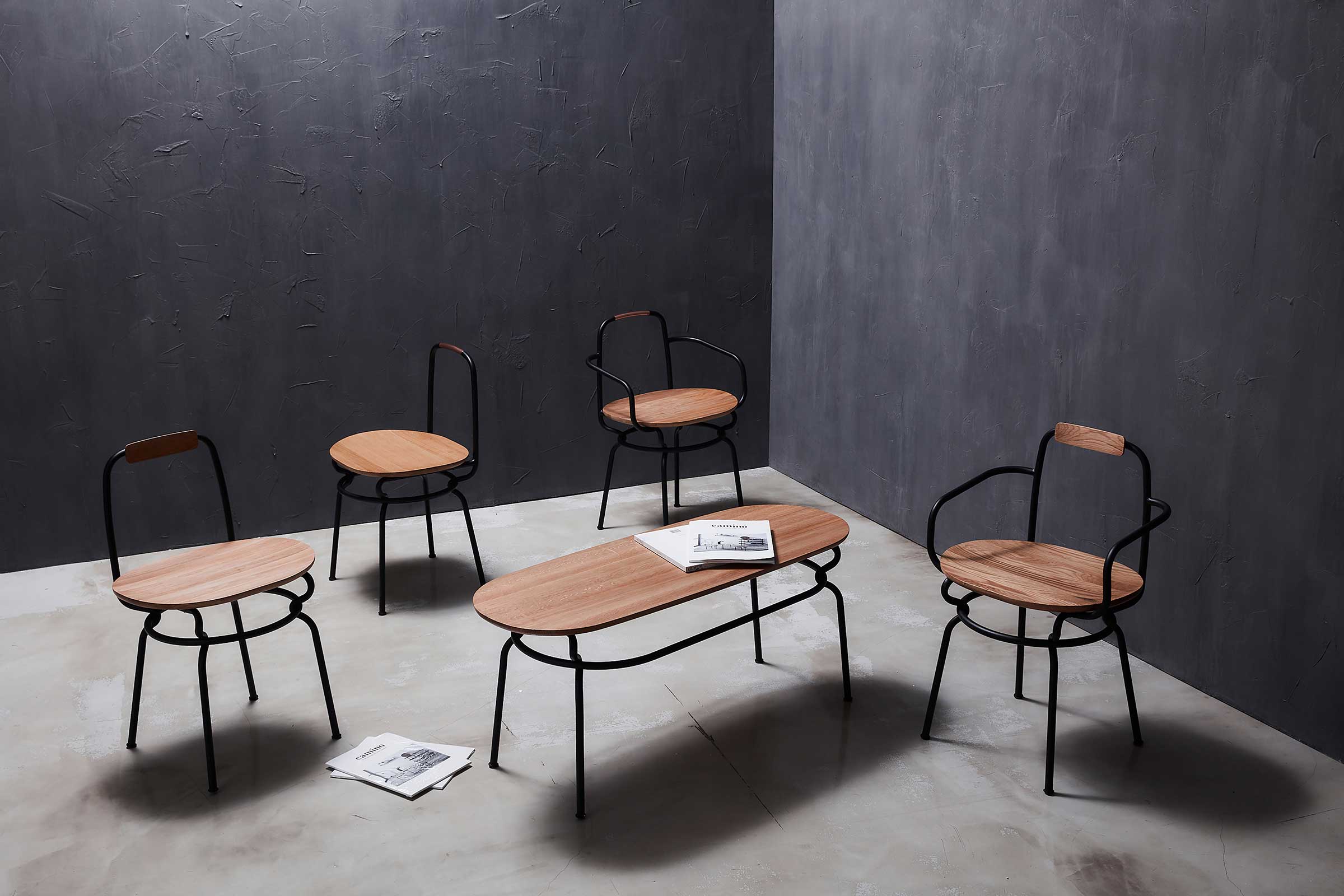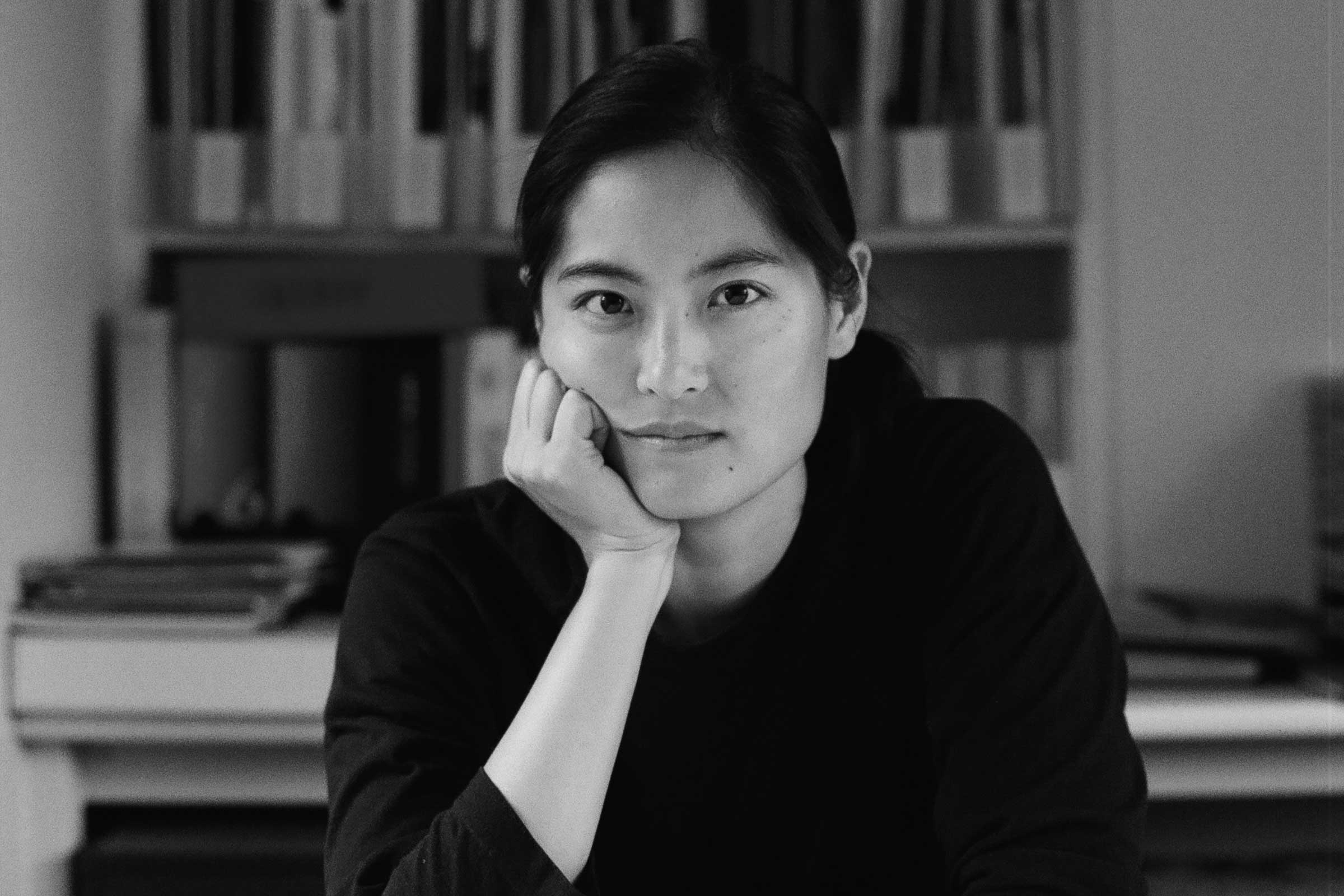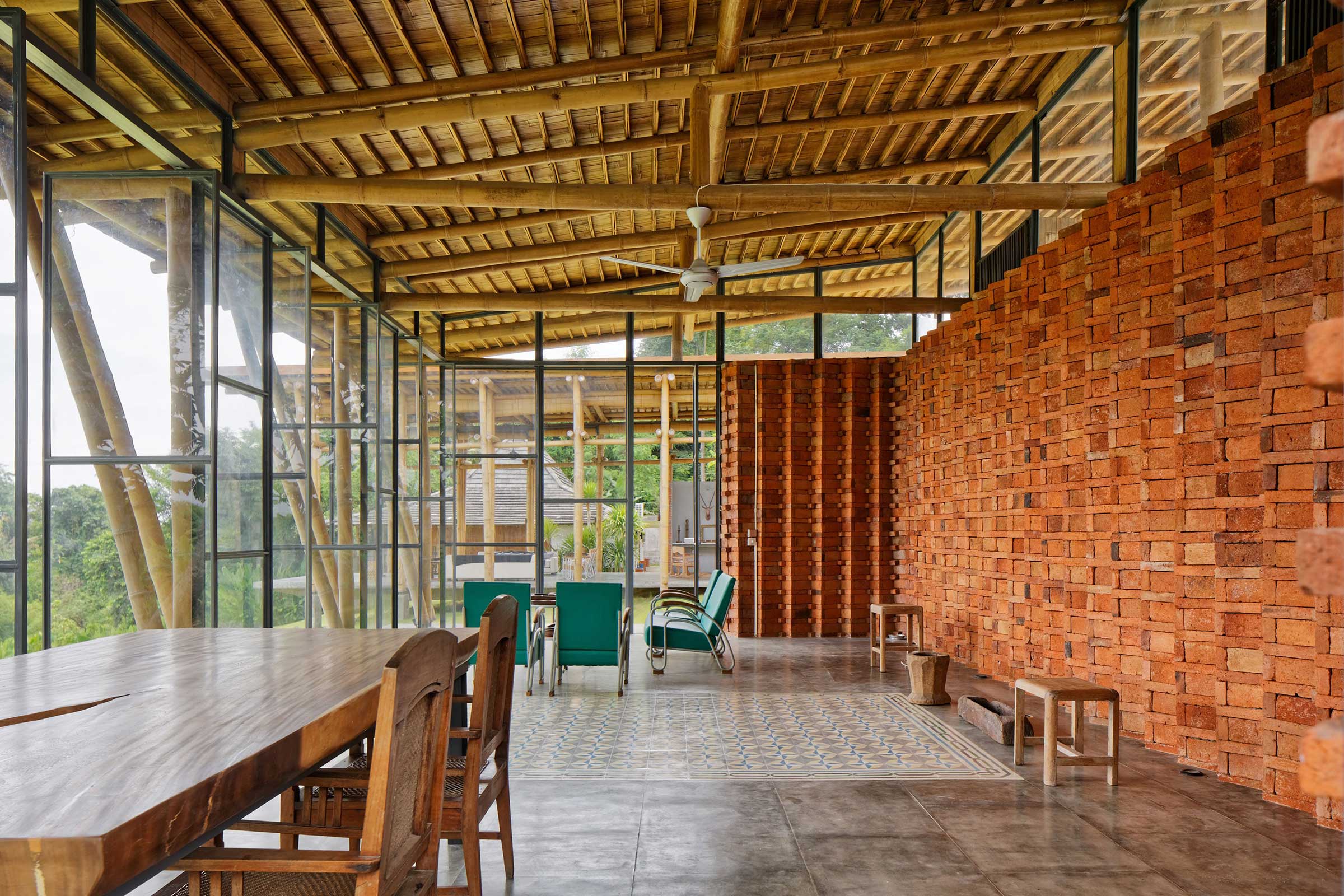Design Anthology Awards 2019: Announcing the Winners

Following months of submissions, short-listing and deliberation by an esteemed panel of industry experts, the results are in. Here is the complete list of winners of our inaugural Design Anthology Awards
In the five years since we launched Design Anthology, we’ve defined what we stand for and what our core philosophies are. Among them is our sincere ambition to create a platform for showcasing, celebrating, supporting and promoting original design in Asia and by Asian designers. And much like our motivation for starting Design Anthology magazine, we felt there remained an appetite for something different in the design awards landscape.
As an extension and evolution of the magazine, the Design Anthology Awards are an opportunity for us to be change agents in a more tangible way. For the awards to be truly meaningful, they required judges who are the best in their respective fields, with an even representation of genders and a balance of countries and regions. For the winners, we’ve chosen prizes we hope will benefit their careers in meaningful ways.
In addition to those prizes, together with our generous venue sponsor The Murray we’ve launched the Design Anthology Education Fund. This is a charity dedicated entirely to providing grants for design education in Hong Kong, and our hope is that in the future the grants will expand in size, scope and beyond the borders of Hong Kong. The awards and related events are the first of many fundraising platforms for the charity.
We’d like to extend our sincere gratitude to the judges, for their belief in our vision, but equally so for their time and commitment. The level of detail and rigour with which they assessed the shortlisted entries exceeded our highest expectations.
We’re also deeply grateful for the support of our sponsors, without whom the Design Anthology Awards would not have been possible, nor would they be the success we hoped for.
And finally, thank you of course to the designers and nominators. The response was overwhelming and the entries of the highest calibre. To the finalists and winners, a resounding and heartfelt congratulations!
Text / Suzy Annetta
Learn more about all the finalists and winners in our 64-page stitch-bound Awards publication, now available to purchase
Watch the full ceremony at awards.designanthologymag.com/gallery
Products
The Finalists
Accessories
Templates Watch by Michael Young
Shenzhen CIGA Design Co., LtdESCAPE Luggage
Studio Gooris LimitedPR/01 Speaker
NATIVE UNIONJIA Hand-Drip Coffee
Studio Shikai
Furniture
Tripodal Stool
Studio Adjective LimitedThe Roundish Armchair
Maruni Wood IndustryGRACEFUL REINA Series
camino × ViiCHENDESIGN
Lighting
Kelopak
Ong Cen KuangRipple Lamp
Poetic Lab + Studio ShikaiLinear Task Light
Singular Concept
Textiles
Horsehair Collection
Ausara Surface & TextileLake Under The Forest
Aya Kawabata DesignSUPERTEXTURES
Tiffany Loy
The Winners
Accessories
Hand Drip Coffee Set for JIA Inc.
Studio Shikai
The JIA hand drip coffee set fuses Eastern design language with Western lifestyle. Comprising two types of double-walled ceramic drippers, server, dripper sit, ring and coffee grinder, the set is designed to provide everything needed to brew the perfect cup of coffee.
Furniture
Graceful Reina Series
Camino and Vii Chen
From Taiwanese designer Vii Chen comes a series of tables and chairs for camino that are unified by their curvaceous contours, clean lines and elegant finish. The series is inspired by the sense of beauty in classic Western skirt frames and the graceful gestures of ballerinas.
Lighting
Kelopak
Ong Cen Kuang
A product of a commitment to extensive experimentation, artisanal craftsmanship and a passion for lighting that was sparked by the region’s ubiquitous paper lantern, Kelopak represents what the studio creates best: sculptural and poetic lighting that uses surprising materials, in this case the zipper.
Textiles
SUPERTEXTURES
Tiffany Loy
Designed in Singapore and made in Finland, SUPERTEXTURES is a collection of woven rugs in four distinct designs, all of which are an exploration of the dynamics between weave structure, material properties, colour and texture.
People
The Finalists
Ambassador
Tony Chi
André Fu
Kengo Kuma
Architect
Ma Yansong
Andra Matin
Mun Summ Wong
Emerging Designer
Frank Chou
Olivia Lee
Elaine Yan Ling Ng
Female Designer
Vii Chen
Rachaporn Choochuey
Naoko Takenouchi
Industrial Designer
Naoto Fukasawa
Oki Sato
Gabriel Tan
Interior Designer
James JJ Acuna
Frank Leung
Ed Ng
Vanguard
Bill Bensley
Joyce Wang
Kenya Hara
The Winners
Ambassador
Kengo Kuma
Japanese architect Kengo Kuma is at the forefront of a small group of Asian architects working internationally. His firm Kengo Kuma & Associates represents Japan and Asia with groundbreaking works, while Kuma himself influences designers all over the world and is a role model for aspiring architects in Japan and the rest of Asia. Kuma's work is distinctly Japanese, and in every design he distills and refines the best of the nation’s aesthetics and culture.
Architect
Mun Summ Wong
Singaporean architect Mun Summ Wong co-founded WOHA with business partner Richard Hassell in 1994. In the decades since, the firm has completed more than 50 projects throughout Southeast Asia, China, India and Australia, including residential towers, public housing estates, mass transit stations, hotels and cultural institutions; the duo’s contribution to Singapore’s cityscape in particular has been undeniable.
Emerging Designer
Elaine Yan Ling Ng
Elaine Yan Ling Ng is a British-Chinese ‘materialologist’ and the founder of The Fabrick Lab, Hong Kong’s first textile laboratory, which brings together textiles, electronics, biomimicry, interiors and installations.
Female Designer
Naoko Takenouchi
Japanese-born Naoko Takenouchi is one half of Singapore-based integrated design firm Takenouchi Webb. The firm, which specialises in hospitality projects, was established in 2006 and has had a profound effect on the design scene in Southeast Asia.
Industrial Designer
Oki Sato
Oki Sato is the chief designer of eminent Milan- and Tokyo-based design studio nendo. Having established the Tokyo studio in 2002, Sato launched the studio’s Milan outpost in 2005. The year after he was named one of The 100 Most Respected Japanese Designers by Newsweek.
Interior Designer
James Acuna
For more than a decade, James Acuna has worked on a range of lifestyle and workplace projects in Hong Kong, China and the wider Asian region, honing his skills at renowned firms Woods Bagot, Ronald Lu & Partners and LWK&Partners. In 2015, the designer founded JJ Acuna / Bespoke Studio in Hong Kong and Manila, which specialises in bespoke designs for lifestyle-oriented clients.
Vanguard
Joyce Wang
Focusing on luxury hospitality and residential design, Joyce Wang’s Hong Kong- and London-based studio has amassed an impressive global portfolio since its inception in 2012. Wang’s goals are to push cultural and geographical boundaries and in doing so become known as an Asian designer capable of setting new standards globally.
Places
The Finalists
Adaptive Reuse
Office project, Bangkok
Creative Crews LtdOffice project, Shanghai
MONOARCHISong Art Museum
Vermilion Zhou Design Group
Commercial Spaces
Batubata Office
Studio Air PutihKhromis
A Work of SubstanceWantou (Anhui Investment) & Vanke Sales Center
Karv One Design
Cultural, Arts & Educational Spaces
ArtisTree
via architecture limitedf22 foto space
LAAB ArchitectsThe Book Stop Project
WTA Architecture and Design Studio
Hospitality Spaces — Dining
Boy’N’Cow Meat Boutique
ANP (A&Partners)Origin
A Work of SubstanceTa-Ke
Steve Leung Design Group
Hospitality Spaces — Hotels
Amanyangyun
Kerry Hill ArchitectsKosmos
THE_SYSTEM LABTreewow Villa / Hotel
MONOARCHI
Residential Living — Interiors, Compact
28 Aberdeen Street
via architecture limitedStark House
Park + Associates Pte LtdVintage Vibes
the monocot studio
Residential Living — Interiors
Artists Retreat Pittugala
Palinda Kannangara ArchitectsSalaAreeya
CHAT architectsSanga Mandala House
budipradono architects
Urban Redevelopment
Garden Restroom
LAAB ArchitectsKowloon Bay
Steensen VarmingKunming Project
Kokaistudios
The Winners
Adaptive Reuse
MONOARCHI Office, Shanghai
MONOARCHI
Rather than take a space in a commercial building, Rotterdam- and Shanghai-based architecture firm monoarchi chose to redesign a heritage-listed courtyard house in Shanghai’s French Concession, one still housing residential tenants.
Commercial Spaces
@Batubata Office, Jakarta
Studio Air Putih
When architecture and interior design firm Studio Air Putih came to design an office for its own team, it chose a curious location in Serpong, west of Jakarta. The designers saw the primarily residential surroundings as scattered and disorganised, and it was this environmental context that drove their concept and design of the office, which mirrors the surrounding structures’ moderate size and spread-out positioning.
cultural, arts & educational spaces
f22 foto space, Hong Kong
LAAB Architects
Hong Kong is blessed with a growing number of gallery spaces, but only a small minority are dedicated to the photographic arts. In this context, the founders of f22 foto space aim to cultivate contemporary photography as an art form in Hong Kong, as well as to bring local and international photographers together as a community.
Hospitality spaces — dining
Boy’N’Cow Meat Boutique, Bali
A&Partners
Located in the heart of bustling Seminyak, Bali, Boy’N’Cow Meat Boutique specialises in aged meat. Design studio A&Partners took its lead from these aged elements when considering materiality in the design.
hospitality spaces — hotels
Amanyangyun, Shanghai
Kerry Hill Architects
When construction began on a dam in Jiangxi province, Ming- and Qing-dynasty villages and forests were threatened by rising waters. The client decided that a rescue was in order, and duly documented, disassembled and transported to Shanghai a chosen few houses along with 700 camphor trees. These would become the core of Aman’s fourth China property.
residential living — interiors
Casablancka Residence, Bali
Budi Pradono Architects
The starting point for this project was a transformation of traditional Balinese buildings known as taring, temporary bamboo structures used for special occasions and characterised by the clear separation between floor, wall and roof structures. In the transformation, the design team at Budi Pradono Architects aimed to bring users close to nature on the sloping site through open volumes and strategic use of materials.
residential living — interiors (compact)
Everton Park, Singapore
The Monocot Studio
What started as a request from the owner of this 90-square-metre apartment to incorporate some vintage furniture became a project to remodel it into an open space in which mid-century design could shine.
sustainability
T·CAFÉ, Hong Kong
LAAB Architects
Hong Kong’s T·PARK is a sewage treatment facility and public education centre focusing on waste and sustainability, which was a key driver of the design for its on-site cafe. Reclaimed wood forms the centrepiece of the design, with the team utilising discarded wood from the Wan Chai Pier, the second iteration of which was demolished in 2014.
urban redevelopment
Garden Restroom, Hong Kong
LAAB Architects
Situated in Hong Kong’s historic Tsim Sha Tsui neighbourhood is Salisbury Park, a public space that needed new facilities to match its recent overall renovation. In their design for the park’s new restroom, the team at LAAB Architects sought to respond to the garden setting and historicity.

























