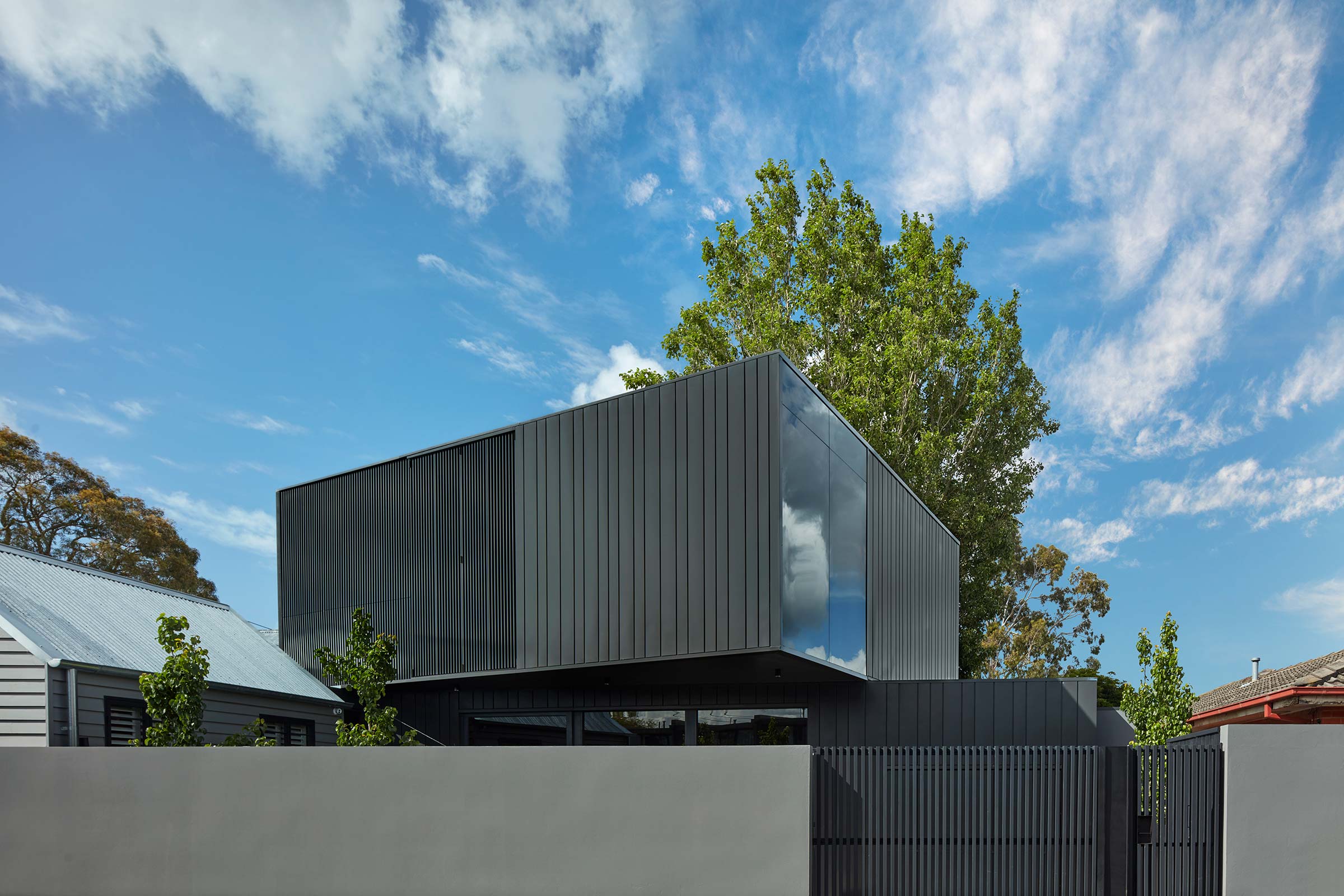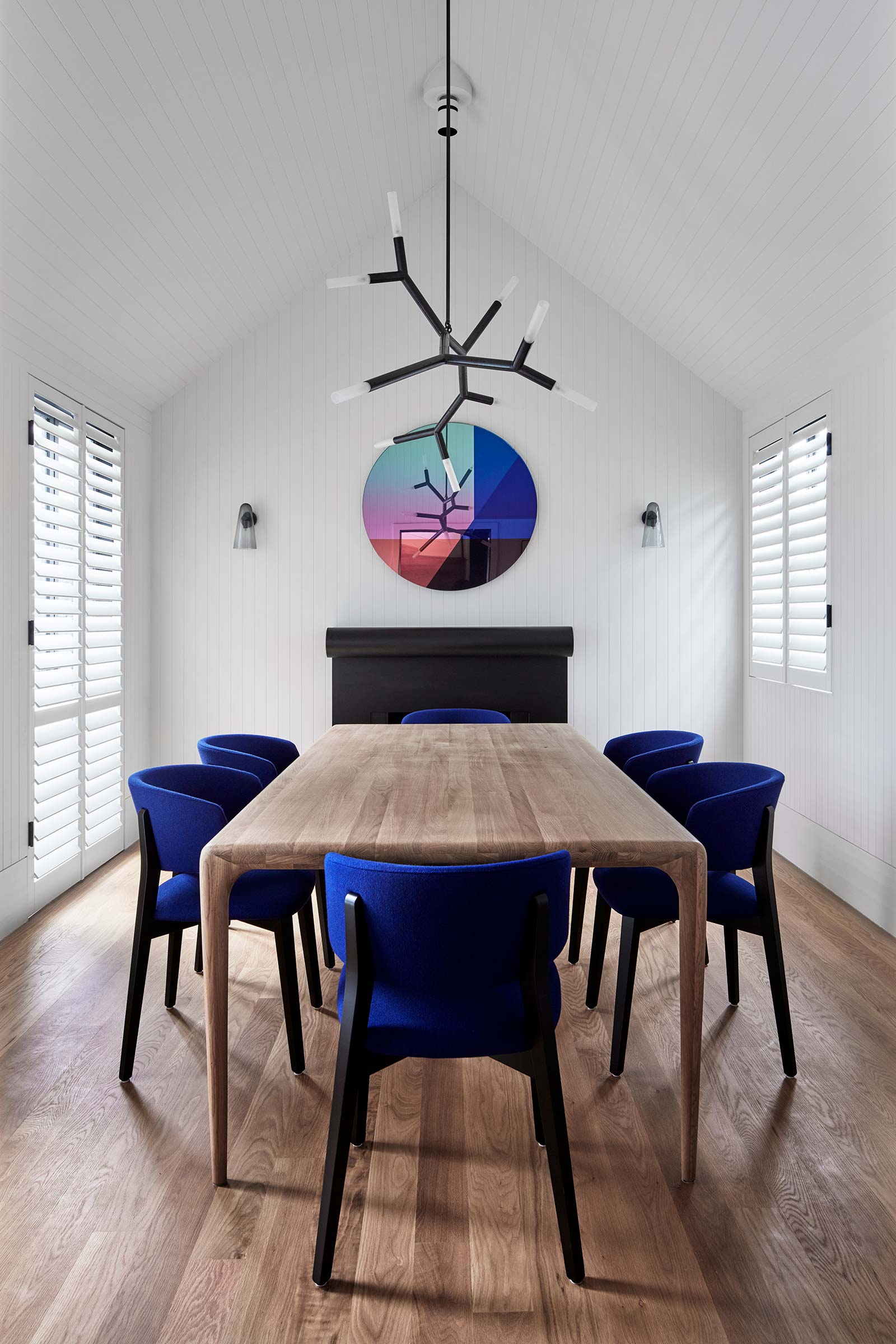A Cross Section of Australian Architecture

At the intersection of old and new, abstract and domestic, this Melbourne home received both a restoration and a modern addition
Built on a 515-square-metre plot atop a hill in the Melbourne suburb of Richmond —where iconic terrace homes dot the streets and warehouse conversions are constant reminders of the area’s industrial history — this multi-generational family home gave the B.E Architecture team the opportunity to explore the past and imagine the future.
The completed building is now comprised of two distinct yet complementary elements: the pre-existing period house — one of the earliest examples of a kit home in Australia — that needed restoration, and a modern extension.
‘As with all heritage projects, the biggest challenge was convincing the local planning authorities that high contrast between old and new was an appropriate design response to the site,’ says Jonathon Boucher, a director at B.E. ‘The new extension is a two-storey sculptural form that twists and rotates from a single point to create setbacks and overhangs. These comply with practical planning requirements and track the sun to create shade for the ground level and courtyard space.’
Each component creates its own vernacular and reflects a different architectural language, generating a dialogue (and also a striking contrast) between light and dark. The existing light-grey timber cladding was reused for the facade of the original house, while vertical metal cladding and mirrored glass shape a sculptural black box that forms the new extension.
‘This project is a complicated one-off design that is totally specific to the site and to the client’s needs and brief,’ explains Boucher. ‘We asked what architectural story might be told when you contrast the existing heritage values of the site with an exaggerated possibility of what the new, clear, precise and abstract form offers.’
Inside the original structure are a private master suite that opens onto the veranda and private garden, a guest bedroom, library, bathrooms and a laundry. A glazed link — symbolic of the transition from the 19th to the 21st century — leads into the futuristic extension. Several sustainable design features are incorporated throughout the property: the external surfaces have been coated with low-VOC paint and feature double glazing, wall insulation, cross-flow ventilation and in-floor heating. Large underground rainwater tanks have also been installed.
Boucher believes that the extension ‘is a vibrant addition and a full stop on the existing streetscape’. On the ground floor is an open-plan communal space with the kitchen, living room and dining area, while on the upper level, extensive windows offer views of the skyline. ‘The elevation that overlooks the city is a dynamic expression of modern sculptural form combined with effortless and precise detailing, and this is where the cantilever and twist is most prominent,’ Boucher points out.
Ultimately, this house is, according to the architect, ‘a literal cross section through Australian domestic architectural history, with two worlds colliding — the old and the new’.
Text / Karine Monié
Images / Peter Clarke


















