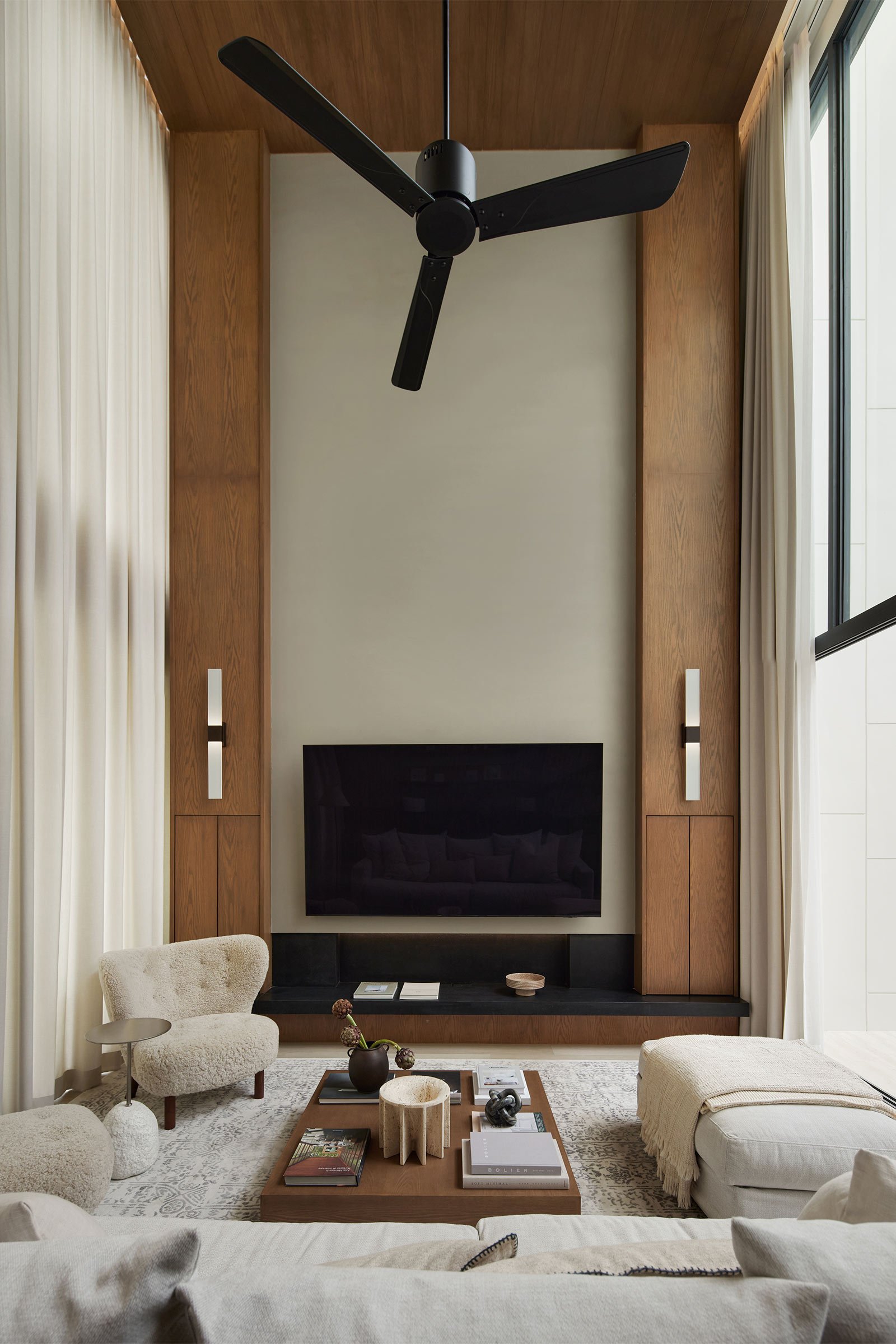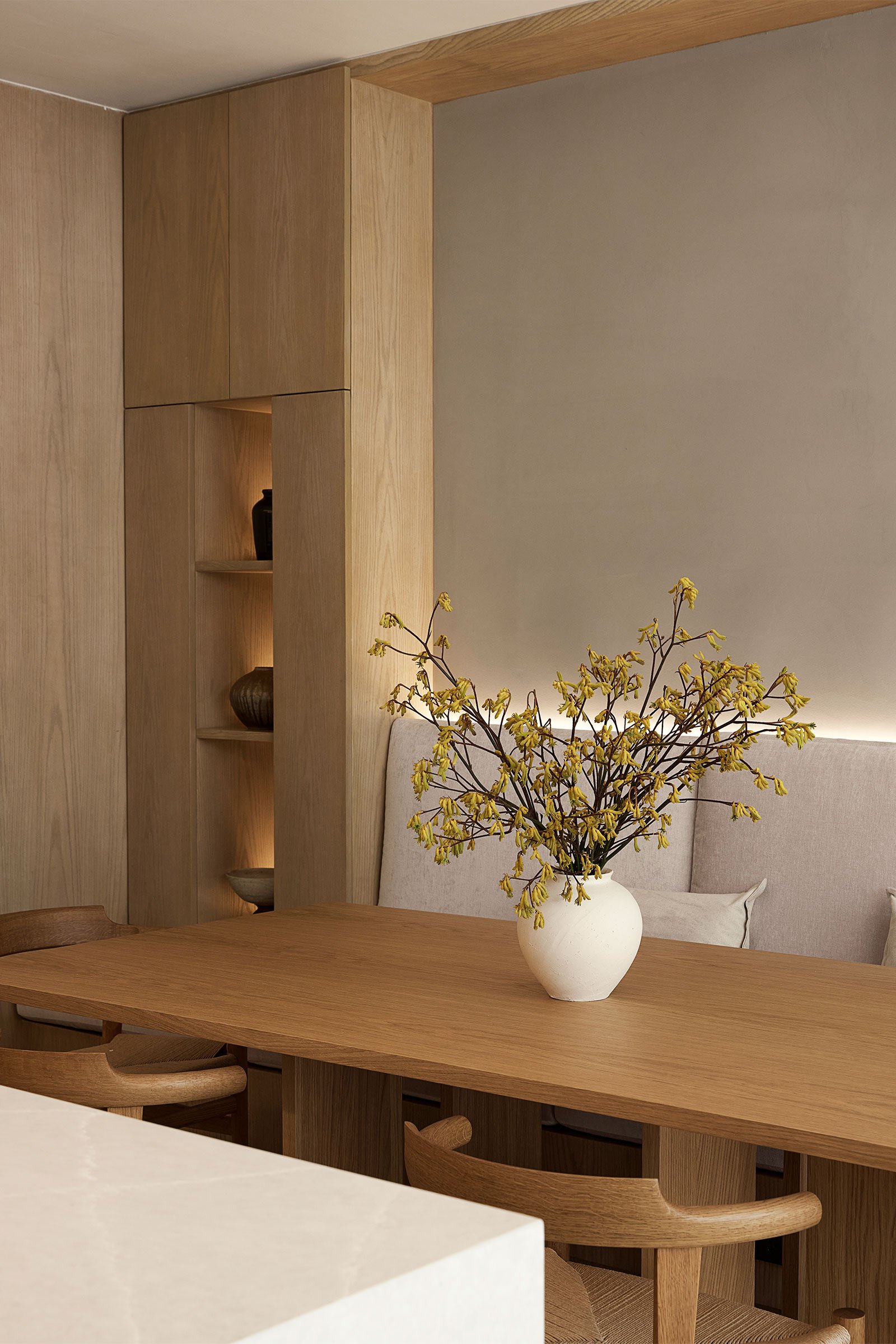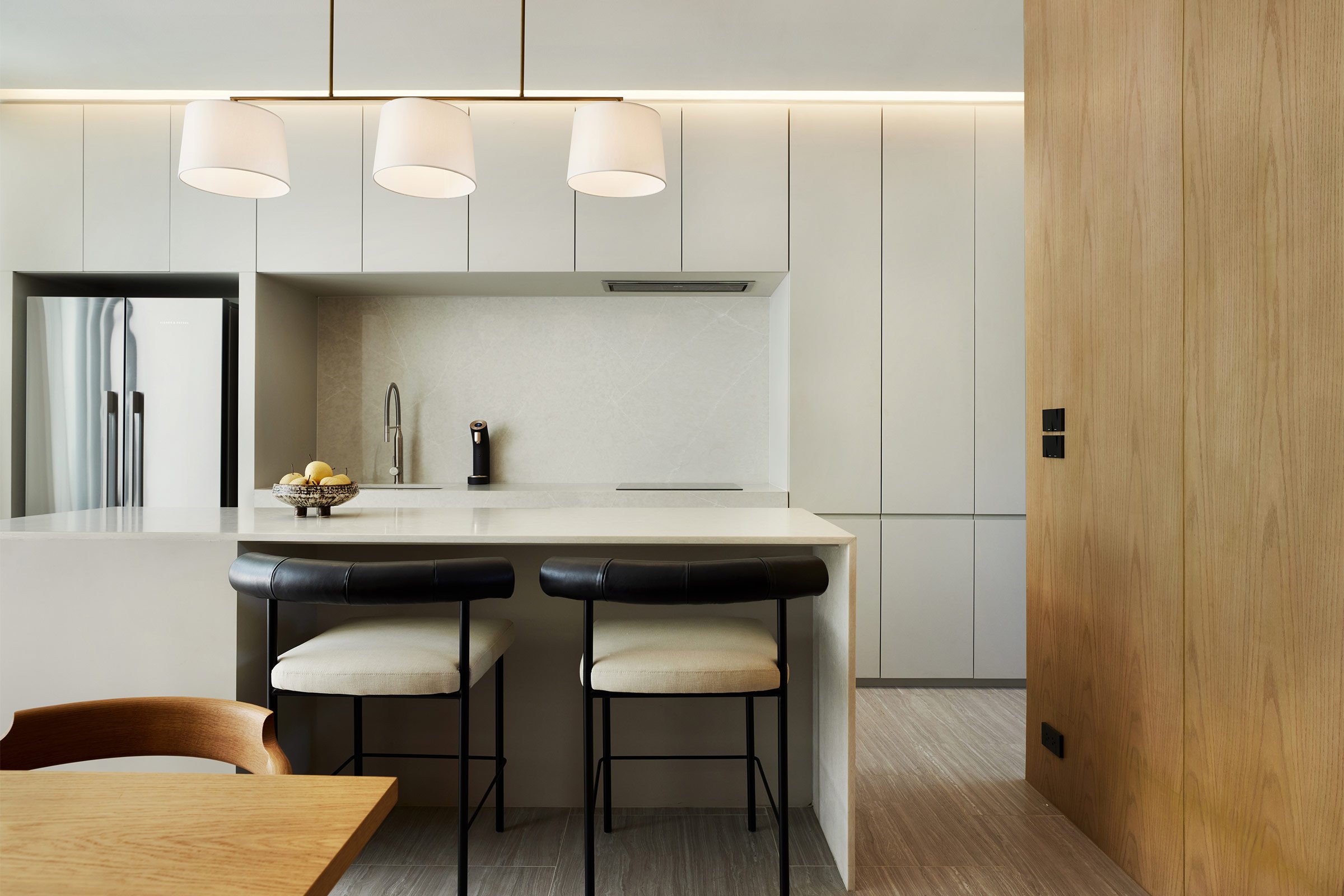An Escape to a Serene Courtyard Townhome

SSAA Studio’s renovation of a three-storey Bangkok townhouse has opened the space to nature and introduced a palette of soothing natural materials. Directors Sukatouch Songsombat and Sukrit Sukasam tell us more
Design Anthology: How did you first meet the client?
Sukatouch: Our friendship dates back to our high school days, and we’ve stayed in touch despite pursuing different paths. Recently, we were excited to hear about the client's new home and her trust to have us handle the interior design. It’s been a delightful experience to see how our friendship has evolved into a professional collaboration as client and designer.
Can you tell us about them and their lifestyle?
Sukatouch: The client is a celebrity and CEO who leads a fast-paced lifestyle. Apart from busy working hours, she’s often called on to attend social galas and business events in the evenings, so she cherishes slow and quiet moments at home. As for her leisure, she enjoys travelling to explore different places for relaxation and inspiration.
What was the brief?
Sukrit: The brief was quite straightforward: we were to craft a serene sanctuary, where the client could unwind and recharge after busy hours. After some conversations, her passion for nature expeditions caught our attention, and we decided to reflect this aspect of her personality into the interior design.
What’s unique about the building and the location?
Sukatouch: The courtyard! It’s a 20-square-metre private space (the interior is about 200 square metres), and we consider it a distinctive feature of the house, given that it's quite uncommon for a townhouse in Bangkok to have a three-storey private courtyard. Because the property sacrifices space for the courtyard, we wanted to emphasize this connection between the interior and exterior spaces.
Tell us about some of the material, art and furnishing choices.
Sukrit: Our emphasis on the connection to nature shone a spotlight on natural materials. Since these materials can bring so much warmth and cosiness to the space, they allow the home to become a peaceful sanctuary for the residents. To celebrate this connection to nature, we carefully hand-picked natural materials like oak veneers, mineral renders, marbles and natural stones, and also linen and cotton for the fabrics.
Tell us about some of the custom pieces.
Sukrit: We really like the coffee table in the living room. Despite the extra height of the living room, we designed the coffee table with a low profile to make the space appear even taller. Apart from its dimension, we love its additional functionality, as we integrated hidden drawers for additional storage.
Do you have a favourite element or design detail?
Sukatouch: It might not be evident in photographs, but we appreciate the flexibility in the layout of the master bedroom. We demolished some existing walls to create a more flexible open-plan design, where we introduced a couple of pocket sliding doors. These sliding doors create a vignette for the space and allow for flexibility in circulation and visual connection.
Images by THANAWATCHU

































