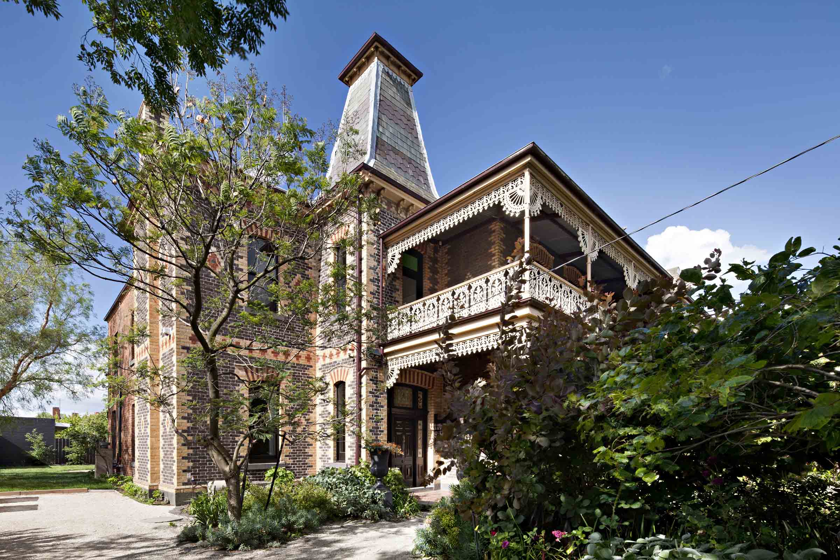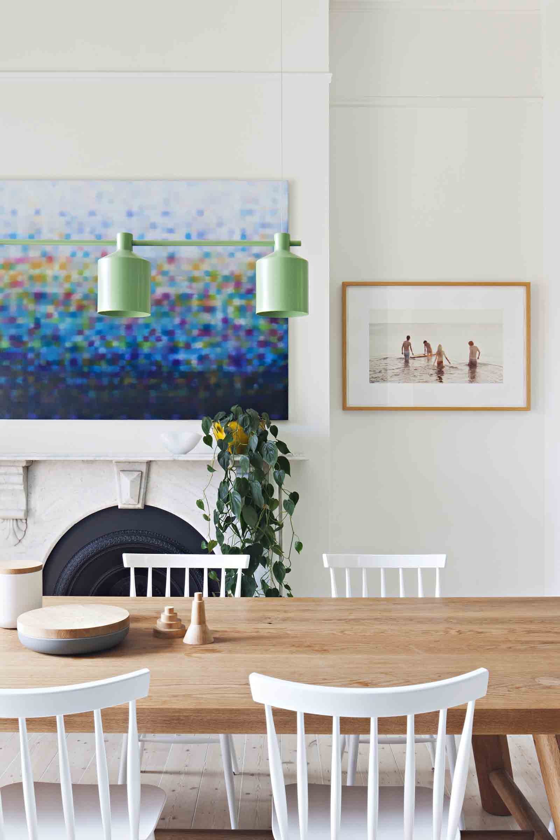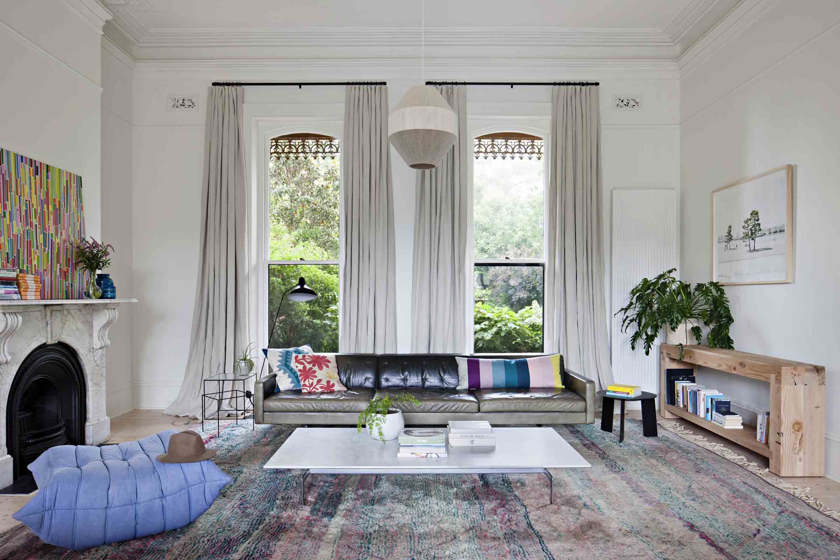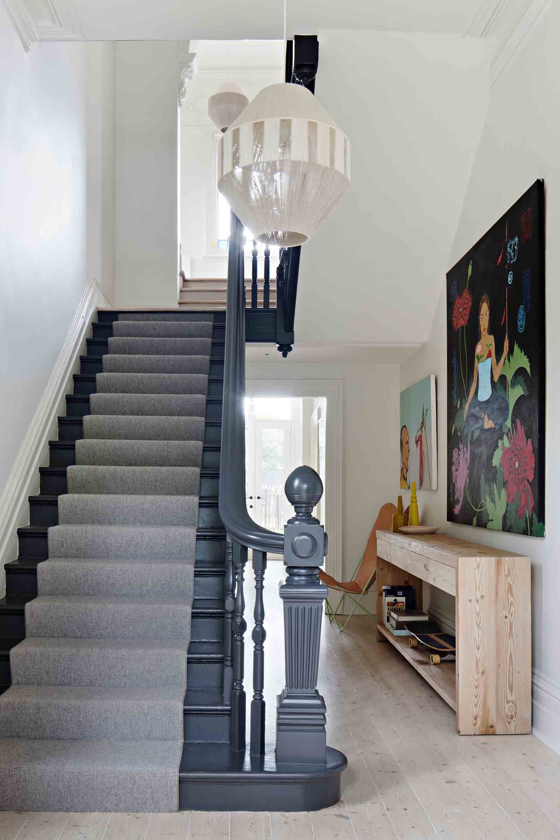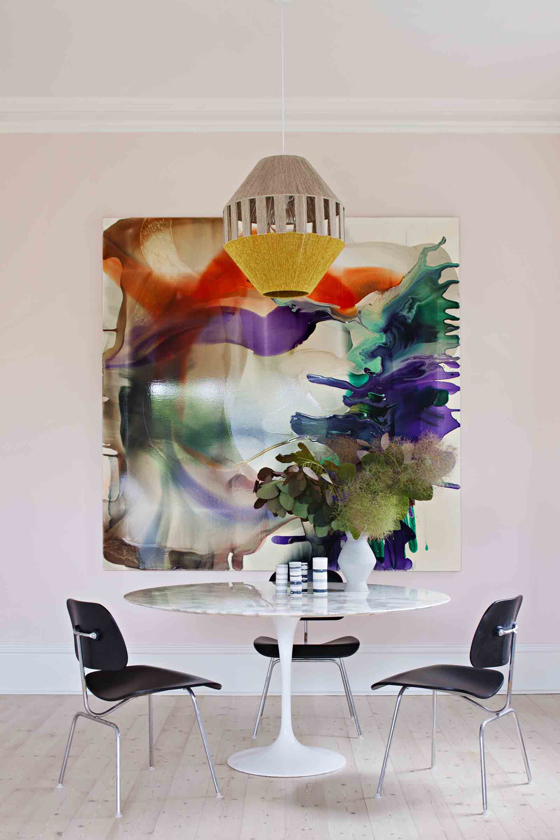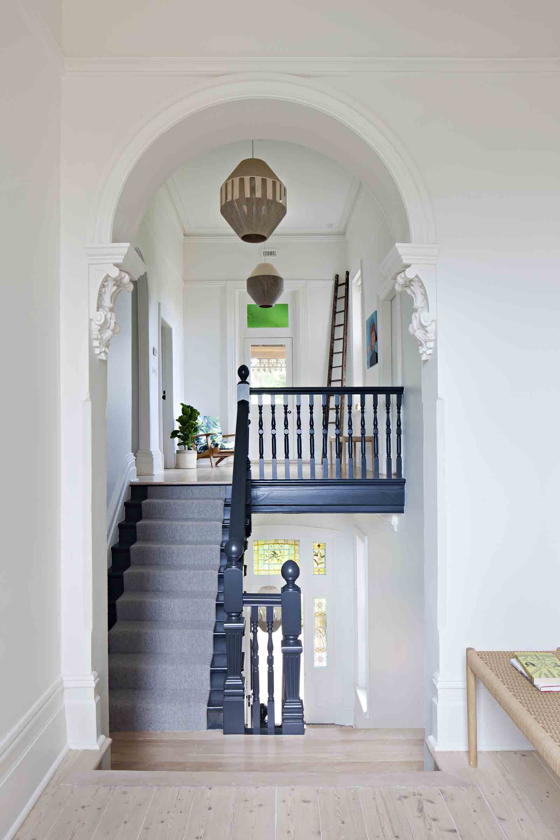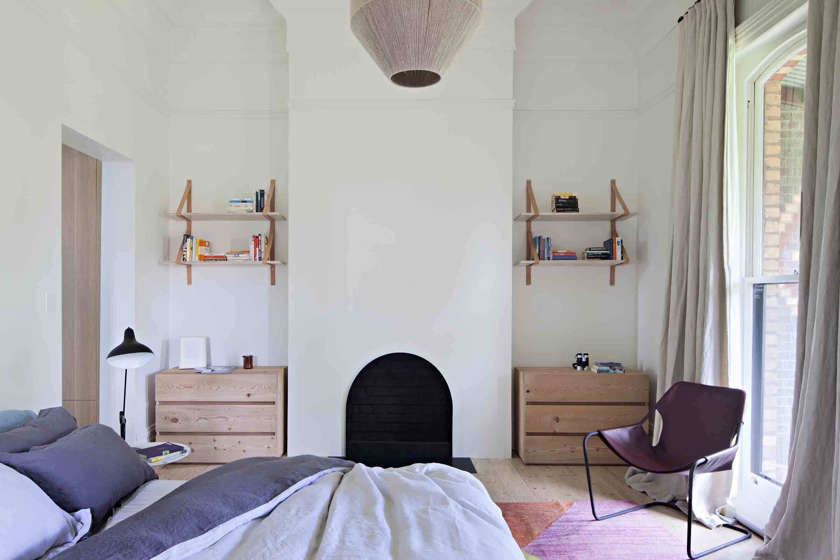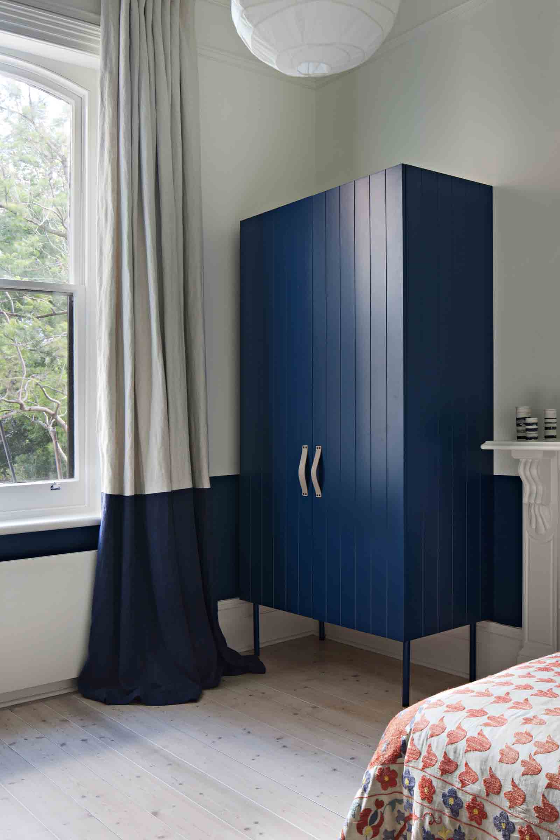Victorian Legacy

In the Melbourne suburb of Coburg, a period home receives a mondern update with due homage to its Victorian roots
When serial entrepreneur James Tutton — founder of Moonlight Cinema, Smiling Mind and Plato Project, and director of property developer Neometro — discovered this 1887 mansion on a tree-lined street in a Melbourne suburb, he was immediately drawn to it. ‘Without doubt, it’s very unusual to be on the edge of Melbourne’s buzzing inner north and have a property of this scale with huge, north-facing gardens, a pool and a Victorian tower,’ he says. In August 2015, he approached local architecture and interior design practice Clare Cousins Architects to work on the home’s makeover. For the owner, restoring this historic house to its former glory needed also be balanced with an injection of contemporary features.
One in a pair of Italianate mansionettes built by TJ Crouch — architect and founding member of the Royal Victorian Institute of Architects — the property occupies a substantial 980-square-metre site in Coburg. Set amid garden greenery, the home’s two-storey polychromatic brick facade is eye-catching.
From the outside, the architecture clearly honours Victorian roots, an aesthetic that was also preserved inside while complemented by a modern twist through the integration of bold colours and art. Immediately upon entering, a wide hallway with stained glass windows draw one inward to the home’s interiors, where many original features such as the four-metre-high ceilings with ornate cornices and marble fireplaces have been preserved. At the same time, modern upgrades from marble bathrooms to walk-in wardrobes and a swimming pool with fire pit make the new space comfortable for contemporary living. Through the whole process, Tutton was highly involved, talking through every detail with Cousins, who took great care to respect the past while looking to the future.
‘From the scale and design detail in the walk-in wardrobes to the imported Belgian linen drapes, the choice of interior colours and the opening-out onto the northern gardens, this is a fresh take on a period home,’ say Cousins.
With its four bedrooms, three bathrooms and five car spaces, the house is fully equipped for family living. The casual meals area is fitted with several original fireplaces for a cosy atmosphere, while an open-plan kitchen featuring stainless steel Miele appliances, ample storage and a marble island opens to a deck, beyond which lies the swimming pool and garden.
‘We like when a space reveals itself slowly, experiencing new views as you move throughout,’ says the designers. ‘We love that our work flows into the areas of landscape, interior and furniture design.’
Last September, just two years after transforming the property, Tutton decided to pursue other adventures and put the home up for sale. With such a precise, beautiful renovation, it comes as no surprise that a new owner has quickly fallen in love with the home, whose story continues. Shannon McGrath
Text / Karine Monié
Images / Shannon McGrath

