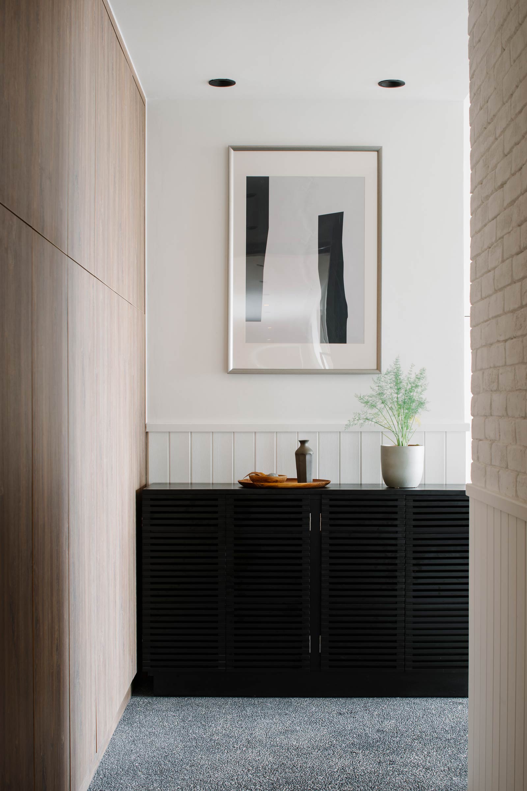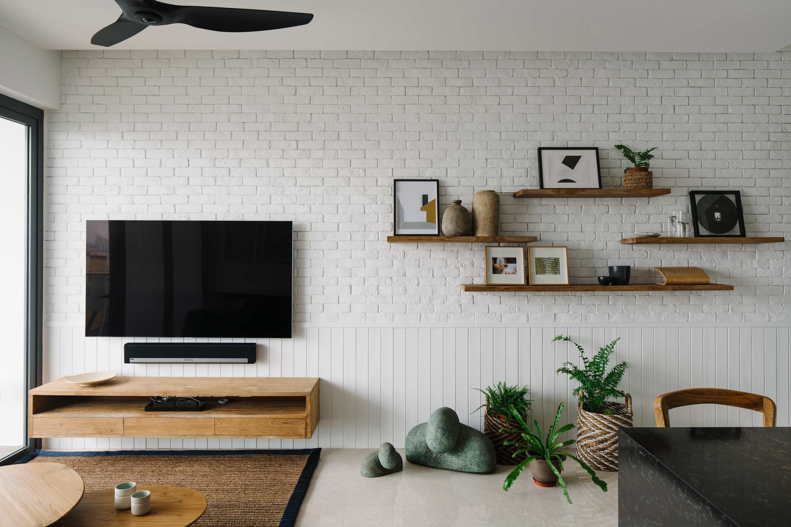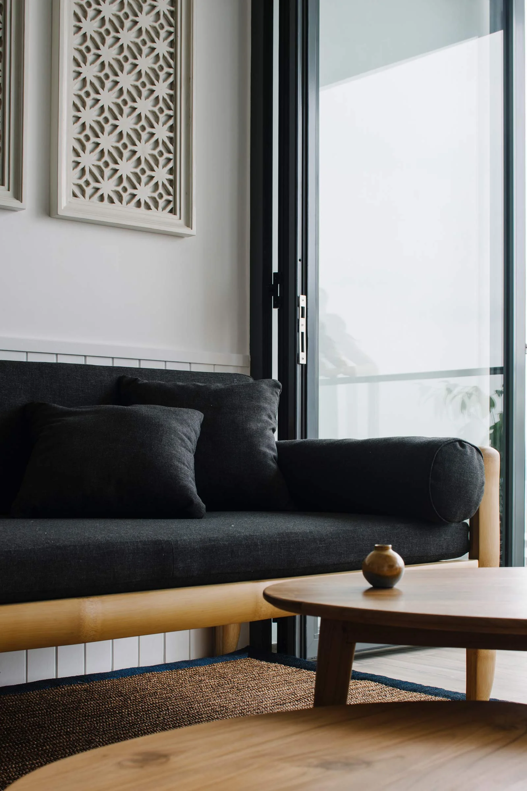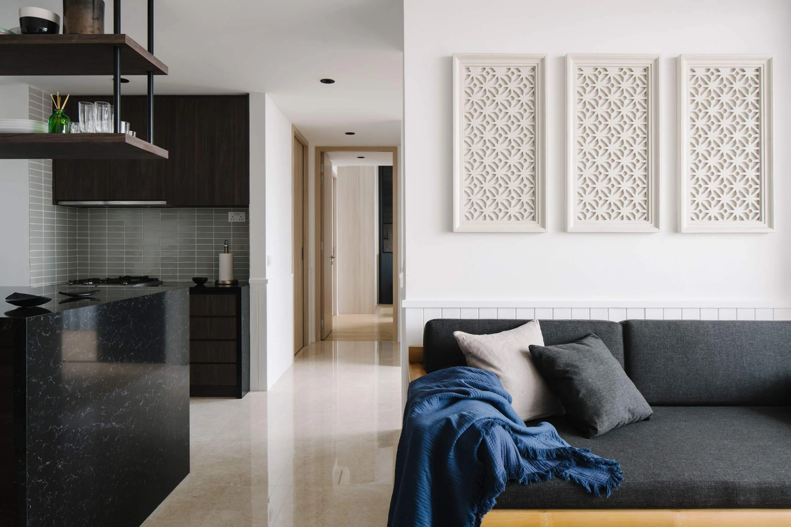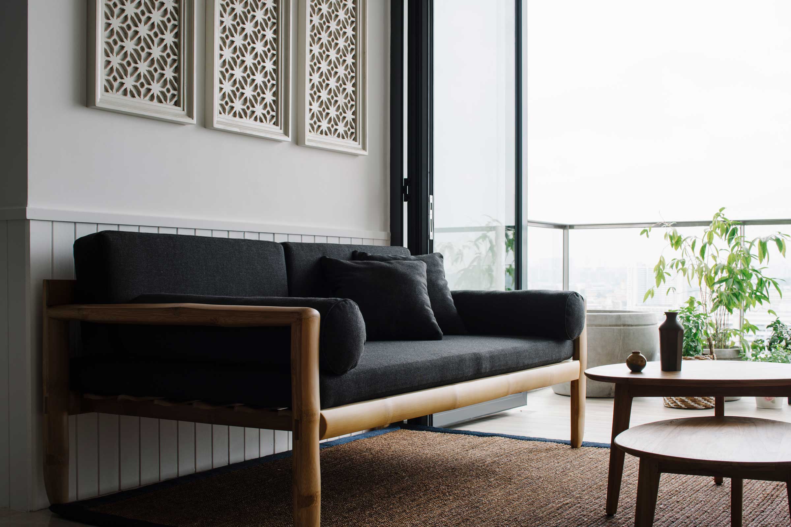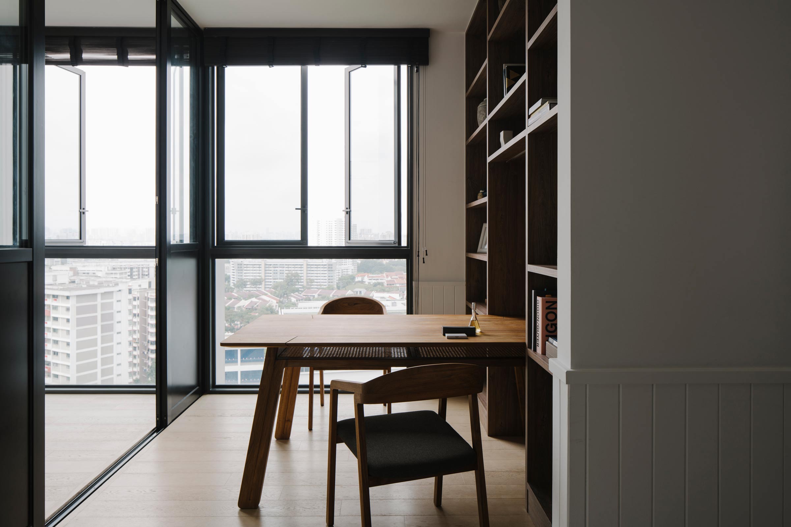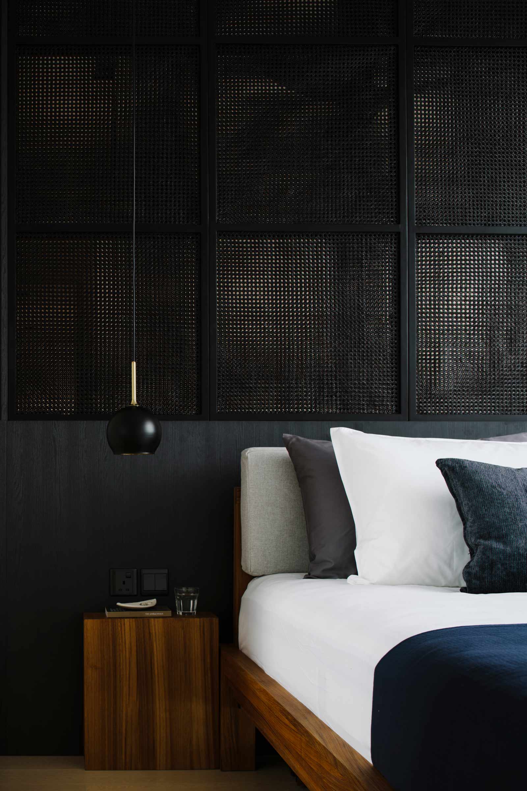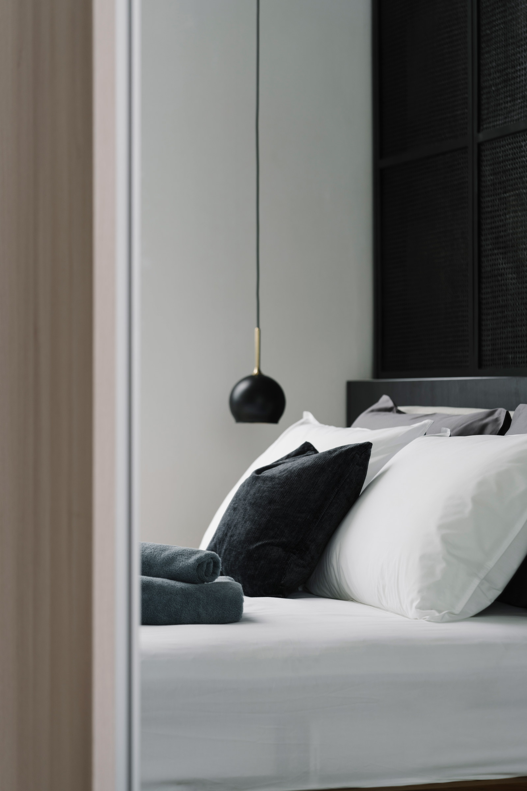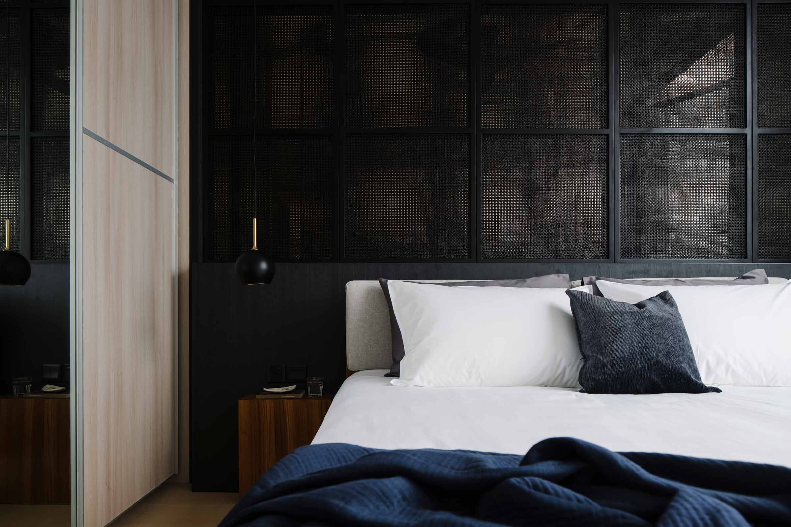The Panorama

Singaporean architect Goy Zhenru transformed this small condo into a sensory sanctuary
When Goy Zhenru and her team were approached by a couple to renovate their 100-square-metre condominium in buzzing central Singapore, they were tasked with scaling up the living and dining areas while maximising natural light and ventilation.
After consulting with the pair, Goy conceptualised a calming and relaxed atmosphere that would be a sanctuary from the city life just outside. Inspired by scenography as the design strategy, the team set out to create a variety of engaging ‘scenes’ that the couple could retreat into.
In the narrow entrance corridor, the floor was reconstructed with a concrete pebble wash to introduce the sensory experience and enhance the transition from public to private space.
By doing away with the existing kitchen walls and the two bedrooms adjacent to the kitchen, the team expanded the living room space to segue into the now-open plan kitchen and newly created library and lounge room. Natural light flows from these areas into the corridor and kitchen, and interaction and communication are freer in the space that had been walled in and boxed off.
In the kitchen the ample countertop doubles as a preparation surface and a dining table, while the library desk can be slotted underneath it to extend the surface area and accommodate more guests.
With the addition of half-glazed sliding doors, what were once the bedroom spaces can still be divided off as a second guest bedroom, and when the doors are open the teak-textured shelves in the library offer an interesting juxtaposition with the soft linen curtains in the facing room.
For the living room, Goy selected a Lincak bamboo daybed by Santai, the design of which is inspired by the amben, a Javanese bamboo platform used for all manner of daily activities like crafting and trade. With flexible bamboo slats, it offers a ‘bounce’ that adds another layer to the sensory experience of the home. The bamboo and wooden pieces in the living room also create a visual passage between the indoor space and the undercover terrace overlooking the city below. A handwoven banana fibre carpet demarcates the lounging space from the kitchen and adds to the textural variations of the flooring.
In the master bedroom, fixed black woven rattan slats with timber frames have been fixed against a tea-coloured mirror wall. The effect of screening off the room from its own reflection at once creates a subtle illusion of space and adds a handmade sensory layer to the room.
By incorporating a variety of interesting textures and curating spatial consumption, Goy re-created the home as an immersive sensory experience that encourages the couple to slow down and feel at home in their sanctuary.
Text / Simone Schultz
Images / Marc Tan



