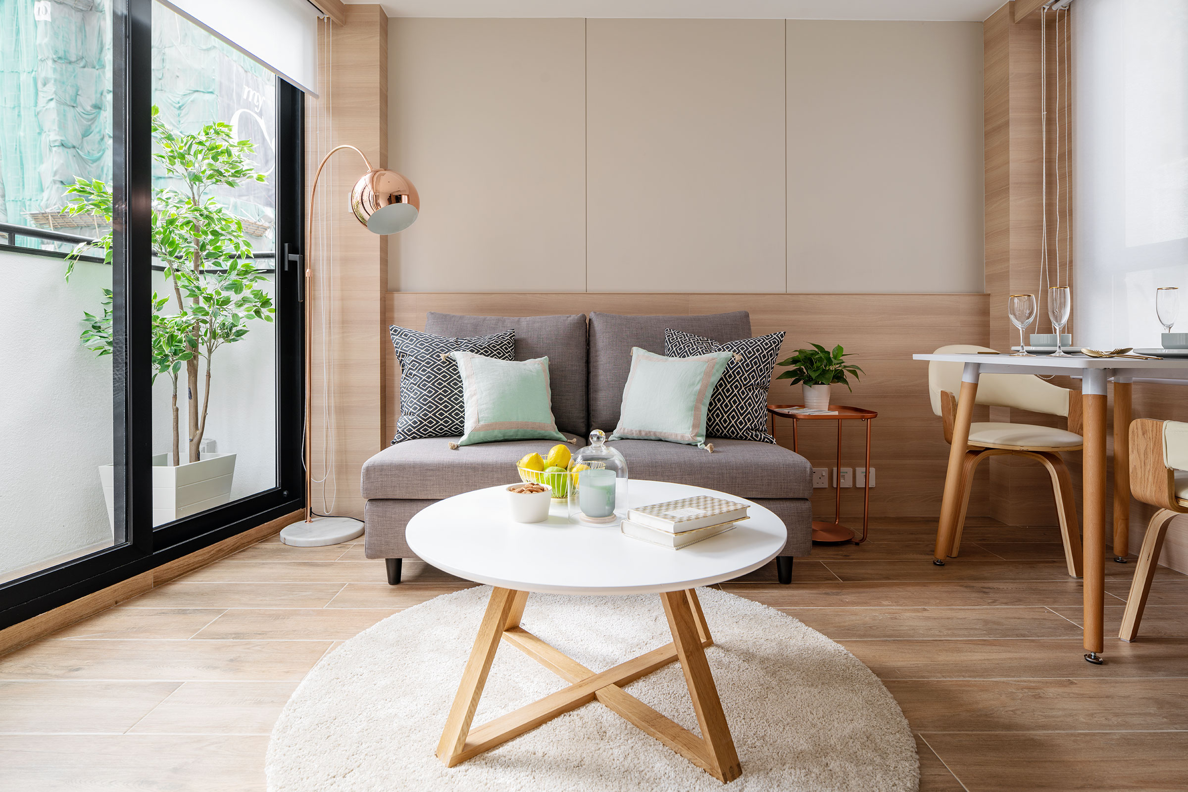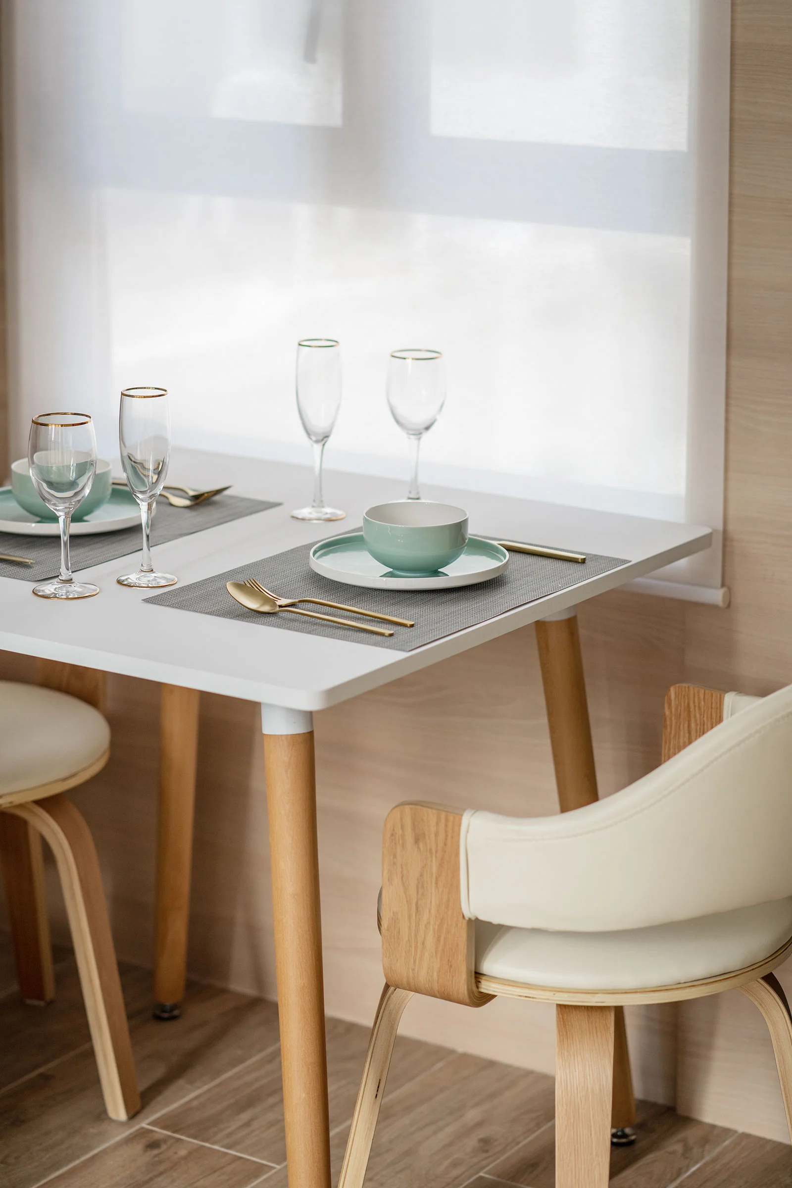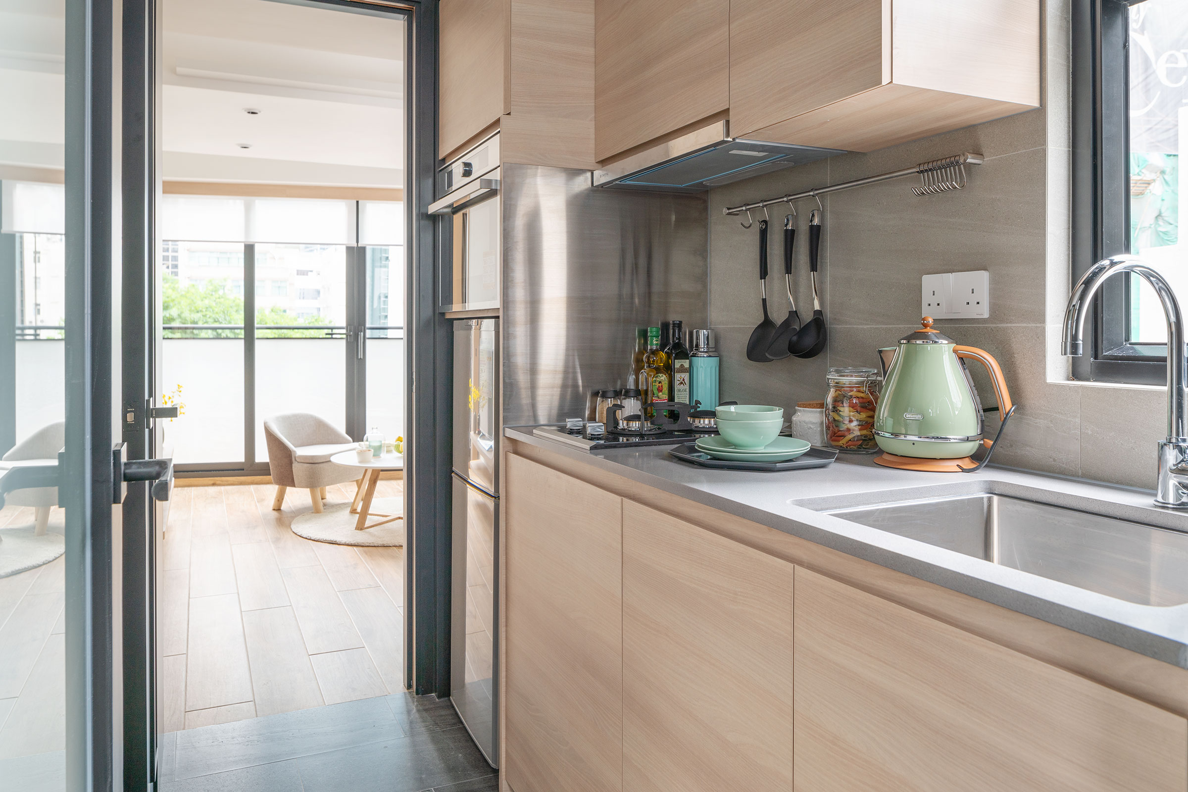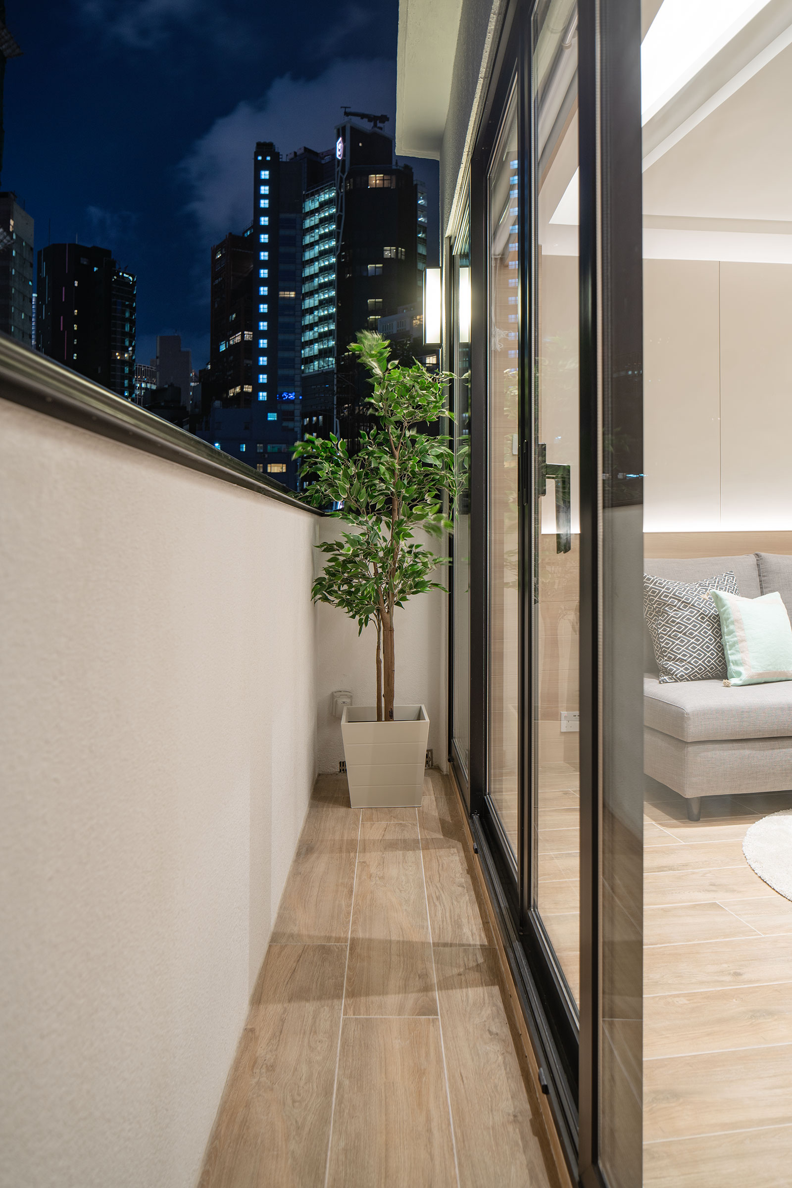Heritage and Design Meet at The Gage

Designed by local firm 4N design architects, this restored apartment building in Hong Kong retains its historic charm
On Hong Kong’s Gage Street, just a few steps away from a bustling wet market, a 1960s residential building has been artfully restored to become a block of chic and light-filled apartments that maintain the historic character of the original space. Hong Kong-based architecture and interior design firm 4N design architects transformed the existing building, which was built in 1967, into The Gage, a six-storey building that spans approximately 460 square metres and embraces the site’s original heritage. ‘We wanted to create a getaway home in the heart of Central’s hustle and bustle,’ says Danny Ng, co-founder of 4N design architects.
The client, Sino Properties Hong Kong, is known for focusing on city-wide rejuvenation projects and was keen to conserve the historic building, so Ng and his partner Sinner Sin led the transformation of the entire building, including facade, windows, staircases and interiors. Originally the building’s pale pink exterior was dotted with eyesore aircon units, so the design team retouched and repainted the exterior and created black ‘borders’ to make a geometric, Bauhaus-influenced facade. ‘We tried our best to keep most of the original architectural finishes, even though finding replacements for the touch-up areas proved to be a difficult task,’ Ng shares.
During the evenings, exterior lights illuminate the building and the sign for Pak Tse Lane, leading to a public park at the opposite side of the building, which was restored and reinstalled on the street level.
Inside the building, the old staircases were restored with vintage-inspired mosaic floor tiles, though the solid timber railing is an original feature. The contemporary apartments, each with its own unique floor plan, are bright with plenty of natural light: the one-bedroom suites comprise a living and dining room, kitchen and walk-in wardrobe, and some units have balconies. Overall, the facade, interiors and materials like metal, glass and timber come together in a chic locale that reflects the area’s history and the urbanites who call it home.
Text / Babette Radclyffe-Thomas
Images / Sino Properties & James Goldman of Hollywood Studio




















