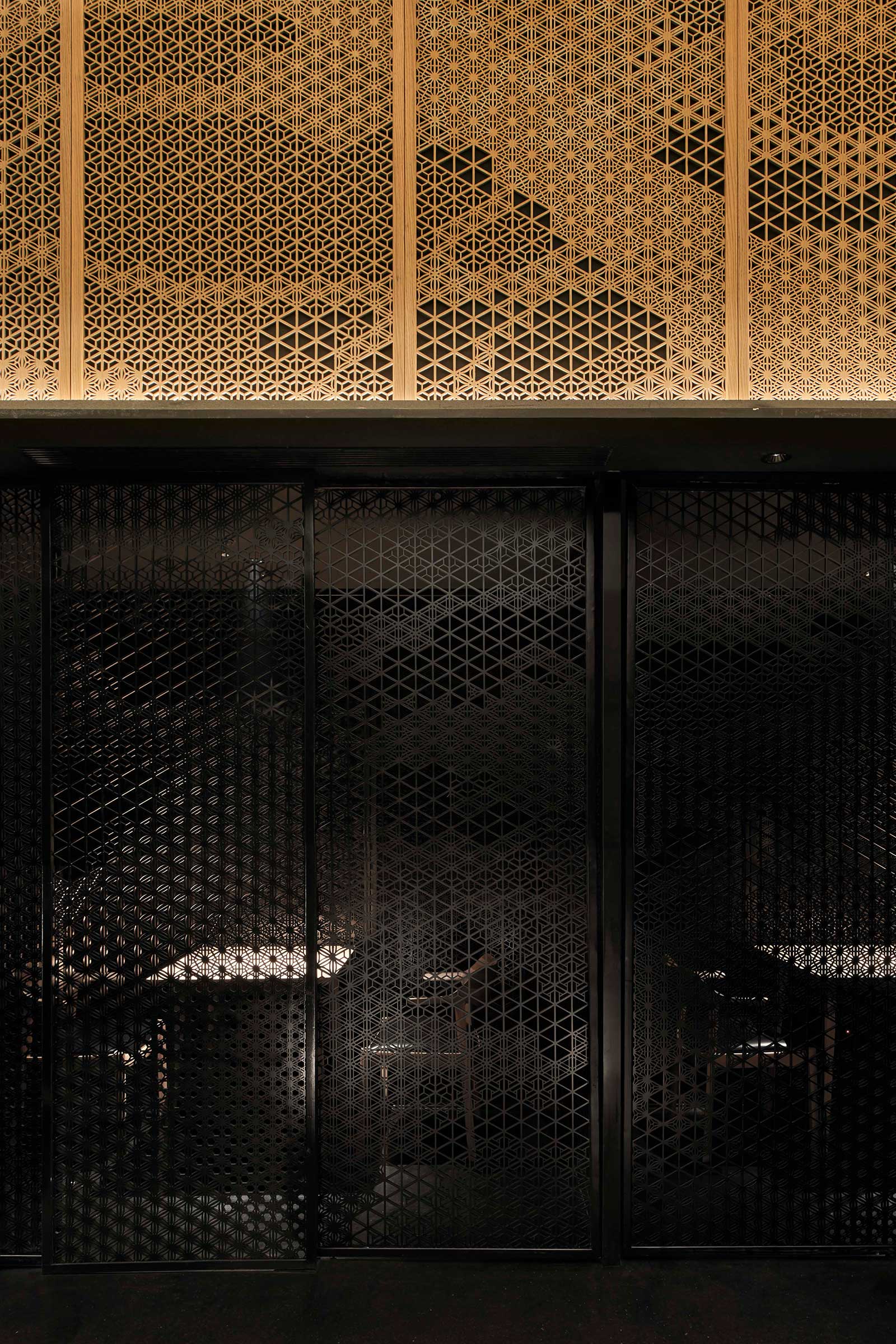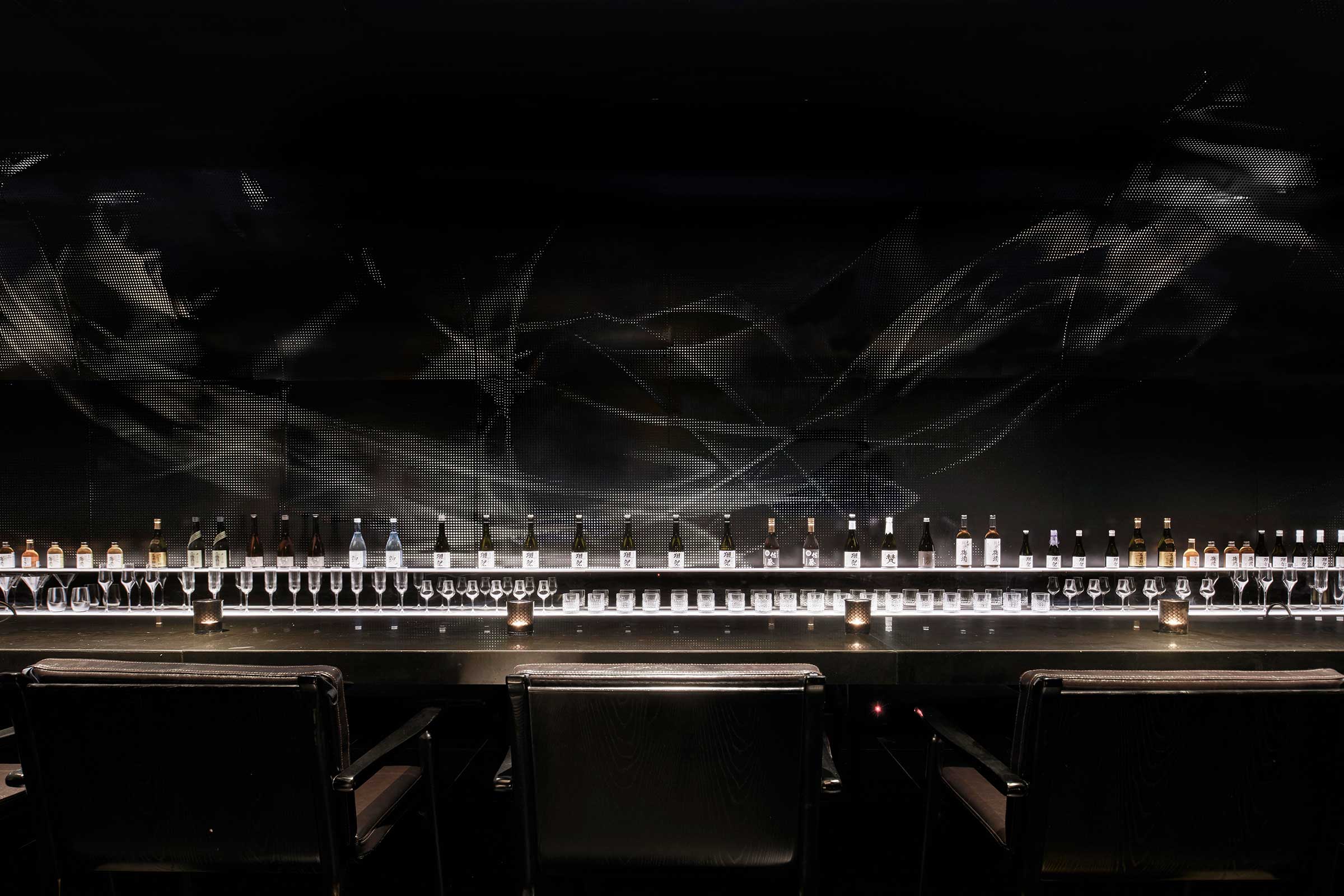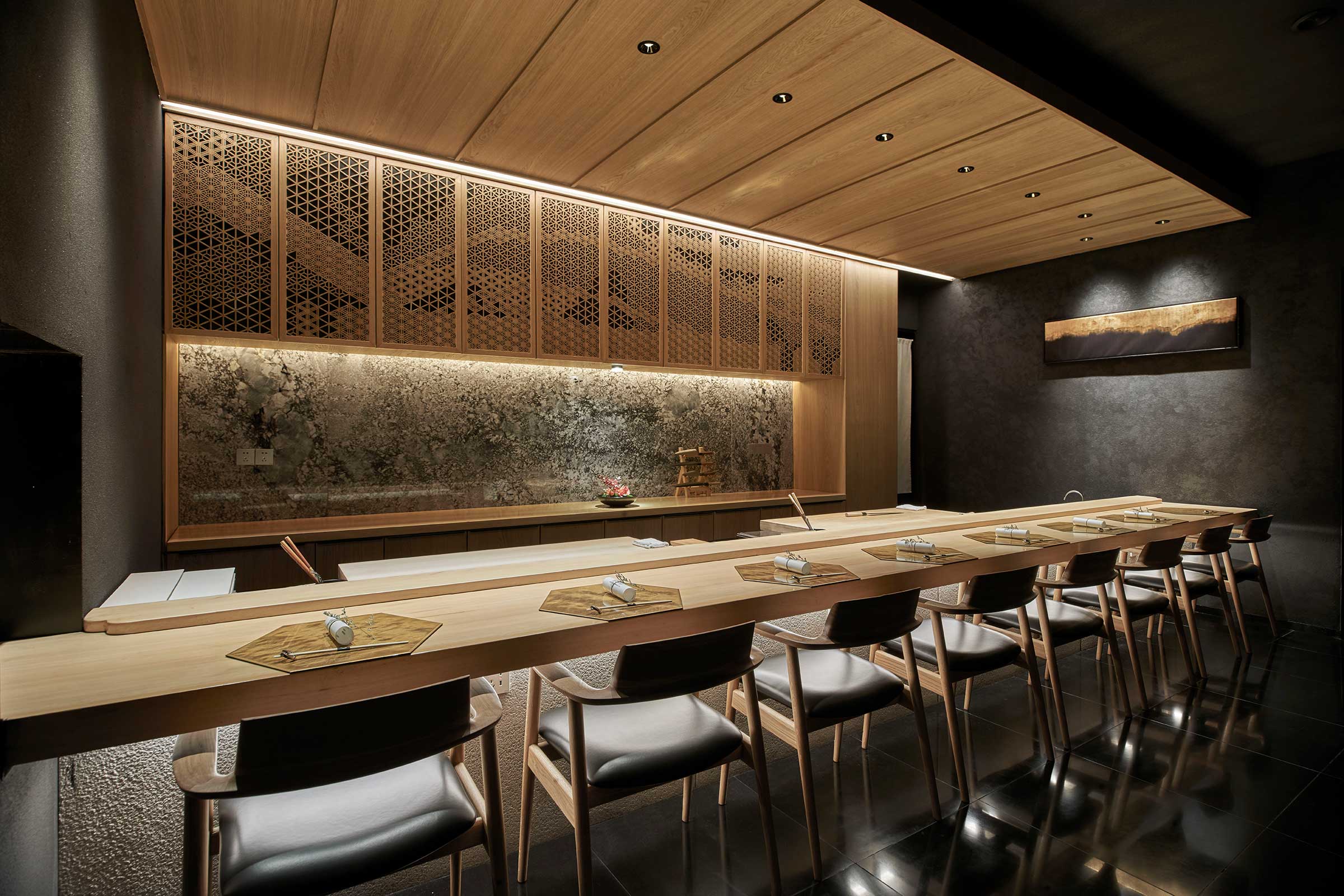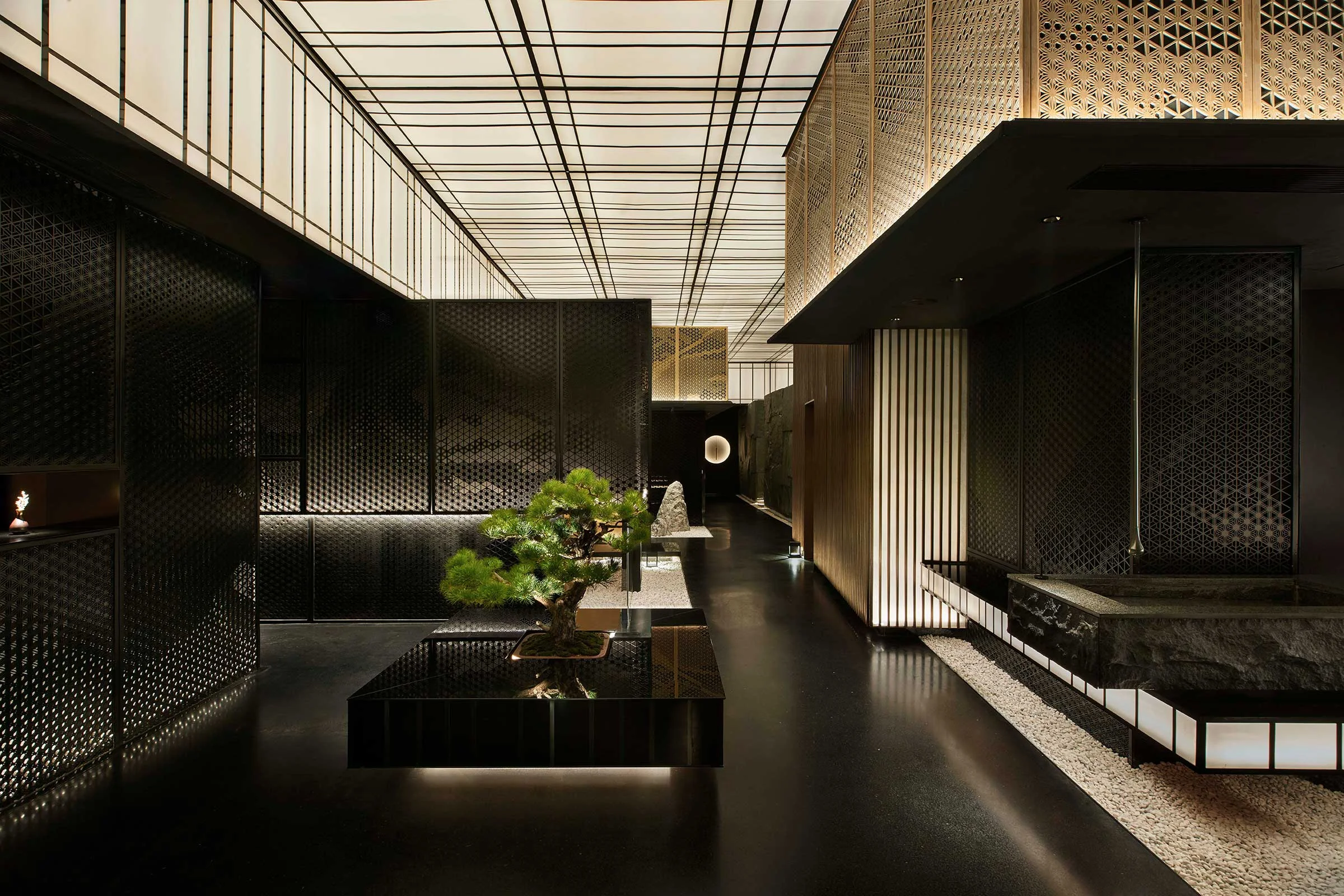SORA Offers Bold Design and Traditional Japanese Influences

Architecture firm odd has designed this high-end Japanese dining experience among traditional karesansui gardens
Dramatic design elements inspired by the Japanese aesthetic appreciation of nature are found at SORA, a high-end yet relaxed restaurant on the first floor of the Marriott Nanjing South Hotel. Designed by Beijing-based architecture firm odd (okamoto deguchi design), the space is dominated by sleek black, rich materials, soft lighting and delicate wooden latticework.
The restaurant’s exterior evokes a Japanese landscape, and this karesansui — the traditional Japanese dry landscaping aesthetic — continues inside, where several different private rooms are separated by elements of a zen garden. Each room is characterised by a distinctive design feature. In the first sushi room, wooden latticework is contrasted with the grain of natural marble and minimalist decor that reflects a pared-down aesthetic. The second sushi room adopts a different take on traditional sushi bars; black mirrored stainless steel pairs with the soft textural quality of the walls. The tatami rooms offer a tranquil and rustic ambiance, with soft lighting and natural granite. A transparent lattice screen is used in the eight-person dining room, while carved wooden lattice screens offer a degree of privacy in the two-person dining rooms. In the whisky bar, a sense of movement is created through the dance of light and patterns on the wall, artfully amplified by mirrors on both sides of the room.
Throughout SORA, soft lighting emphasises textures, while the predominant wooden latticework references the Edo period and highlights craftmanship; the result is a space where the elegance of nature evokes a zen ambience, and traditional Japanese aesthetic elements are communicated through bold design.
Text / Babette Radclyffe-Thomas
Images / Rujing Photo



















