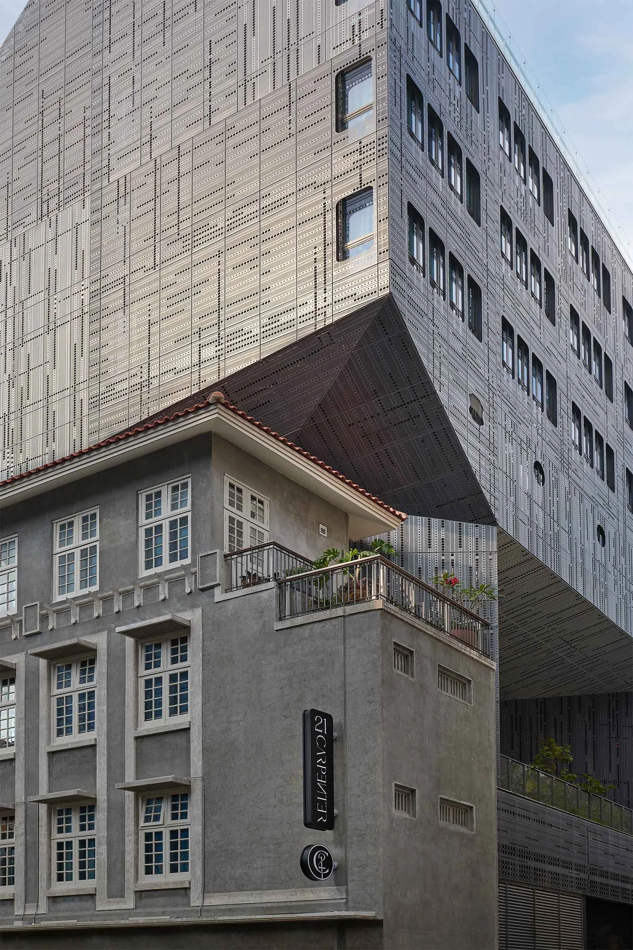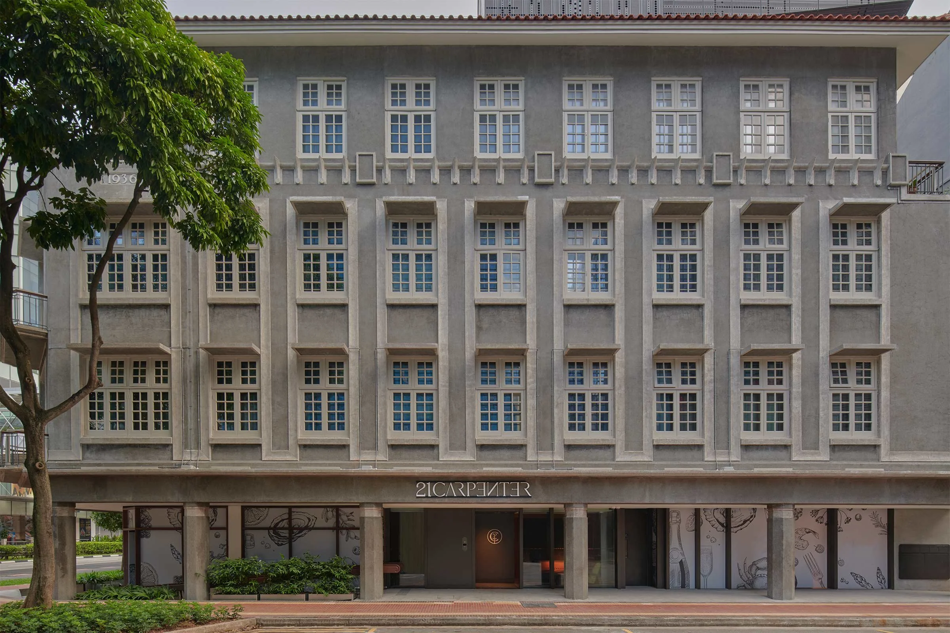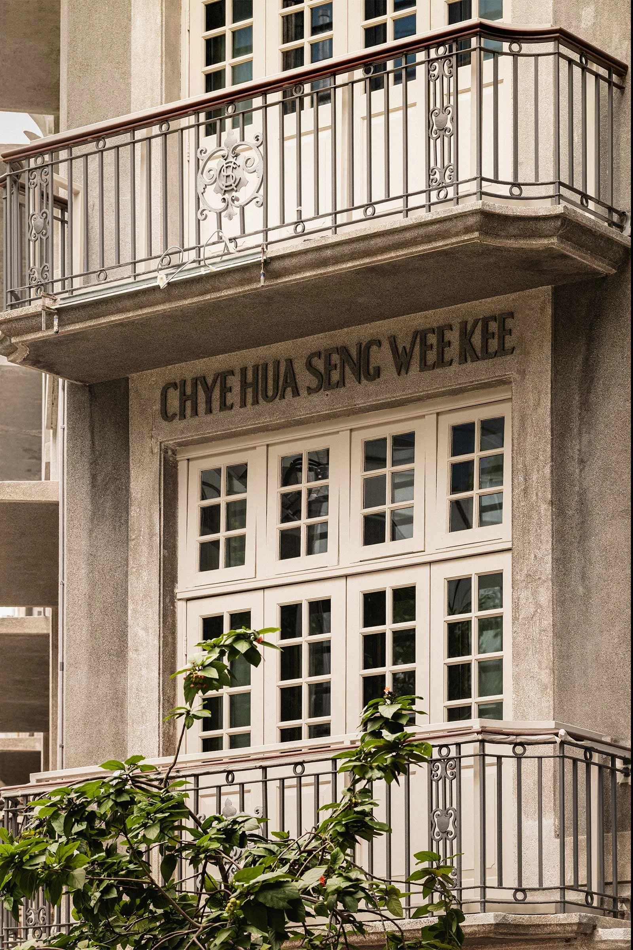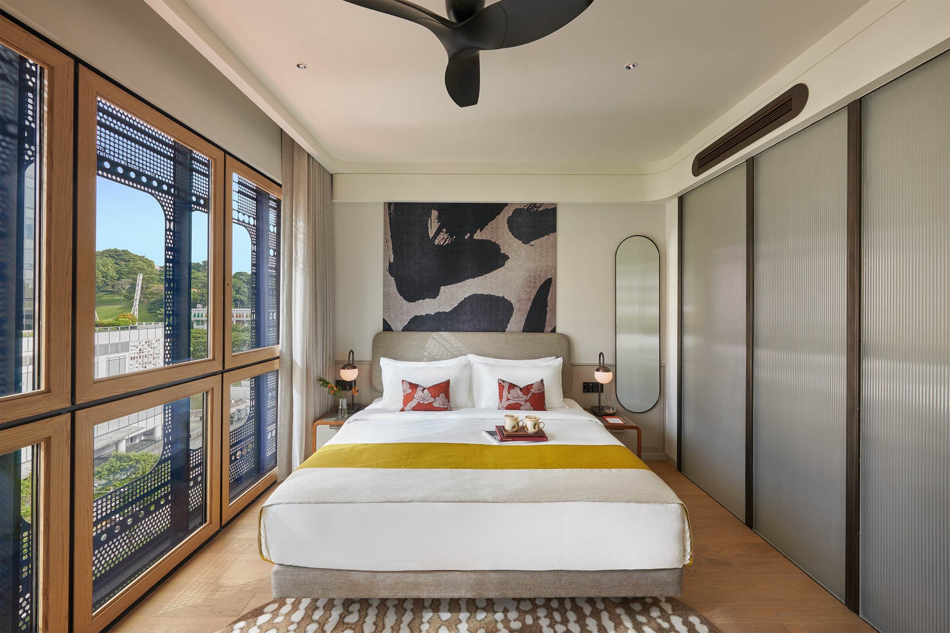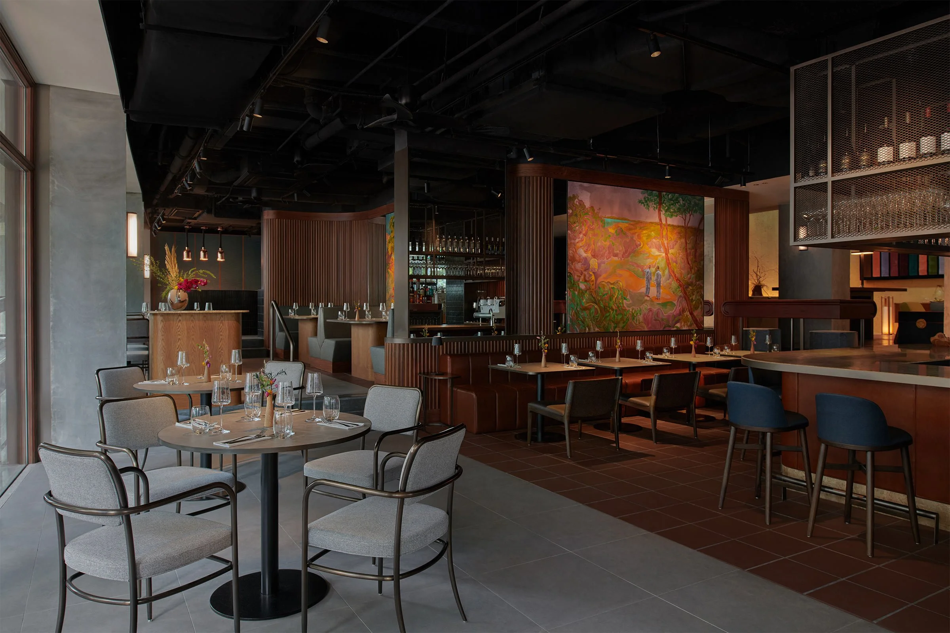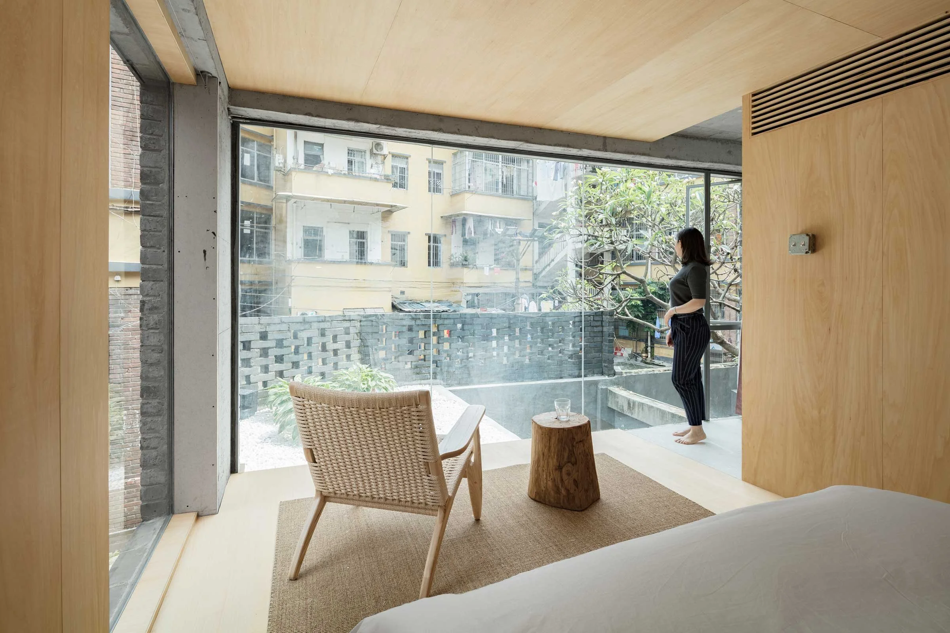Past and Present Meet at 21 Carpenter

WOHA has transformed four historic shophouses into 21 Carpenter, a new boutique hotel in Singapore
In Singapore’s riverside Clarke Quay neighbourhood, new boutique hotel (and Design Hotels member) 21 Carpenter has cast anchor in four conserved shophouses that date back to the 1930s. The buildings were originally a remittance house and a site of importance for first-generation immigrants.
Award-winning Singaporean architecture firm WOHA took reference from the building’s storied inscriptions — names, dates and auspicious characters were commonly etched into building facades — to create a modern extension with poems woven into its aluminium facade. In fact, the phrases came from extracts found in remittance documents.
Look a little closer at the new addition, a five-storey rear annex, and you’ll find that it hovers slightly above the shophouses. This feeling of ‘weightlessness’ acts as a counterpoint to the monolithic 20th-century edifice. WOHA’s design decision goes beyond aesthetics though. ‘It was a strategic move, as raising the new space meant that the back windows of the original building would still have access to sunlight and air, improving the quality of the guest experience in the bedroom,’ says WOHA’s co-founding director, Richard Hassell. Unlike many shophouse hotels that often lack natural light, every room here has a full-sized window.
The interiors carry influences from 1930s Chinese Art Deco, with WOHA taking cues from the building’s geometric shapes to create a homey setting. Soft curves define many of the bespoke furniture pieces, another hallmark of the times. Calligraphic artworks in each room extend the significance of stories at 21 Carpenter, while the loose black, white and red palette alludes to the colours found in remittance letters.
But respecting the past doesn’t mean the rooms have sacrificed modern needs. ‘While the furniture may take on classical proportions, it’s been conceived for a contemporary lifestyle,’ Hassell says. The plush sofa, for example, is a space for lounging or sending off emails; the table, too, has been designed for both dining and working.
Most shophouse hotels don’t have room for a garden, but no WOHA project is complete without a green City Room. The elevated rear extension has made way for a lush terrace, where guests can enjoy views of the old building or peer into the glass-ceilinged lobby. Gambir, nutmeg and pepper are planted here — herbs and spices commonly found in the neighbourhood during the 1930s.
Despite the constraints and challenges that come with shophouse projects, WOHA has not only crafted a handsome hotel but also set an example for rear extension developments. ‘The back lanes of Singapore tend to be a little bit uninspiring, where the design of the rear part of the building is often seen as less important than the front,’ says Hassell. ‘But we think it's an opportunity to create a beautiful piece of architecture in an unexpected place.’ In the same way that both sides of the building have been thoughtfully considered, 21 Carpenter is a space for Singapore’s past and present to meet.
Text by Joseph Koh
Images by Jovian Lim



