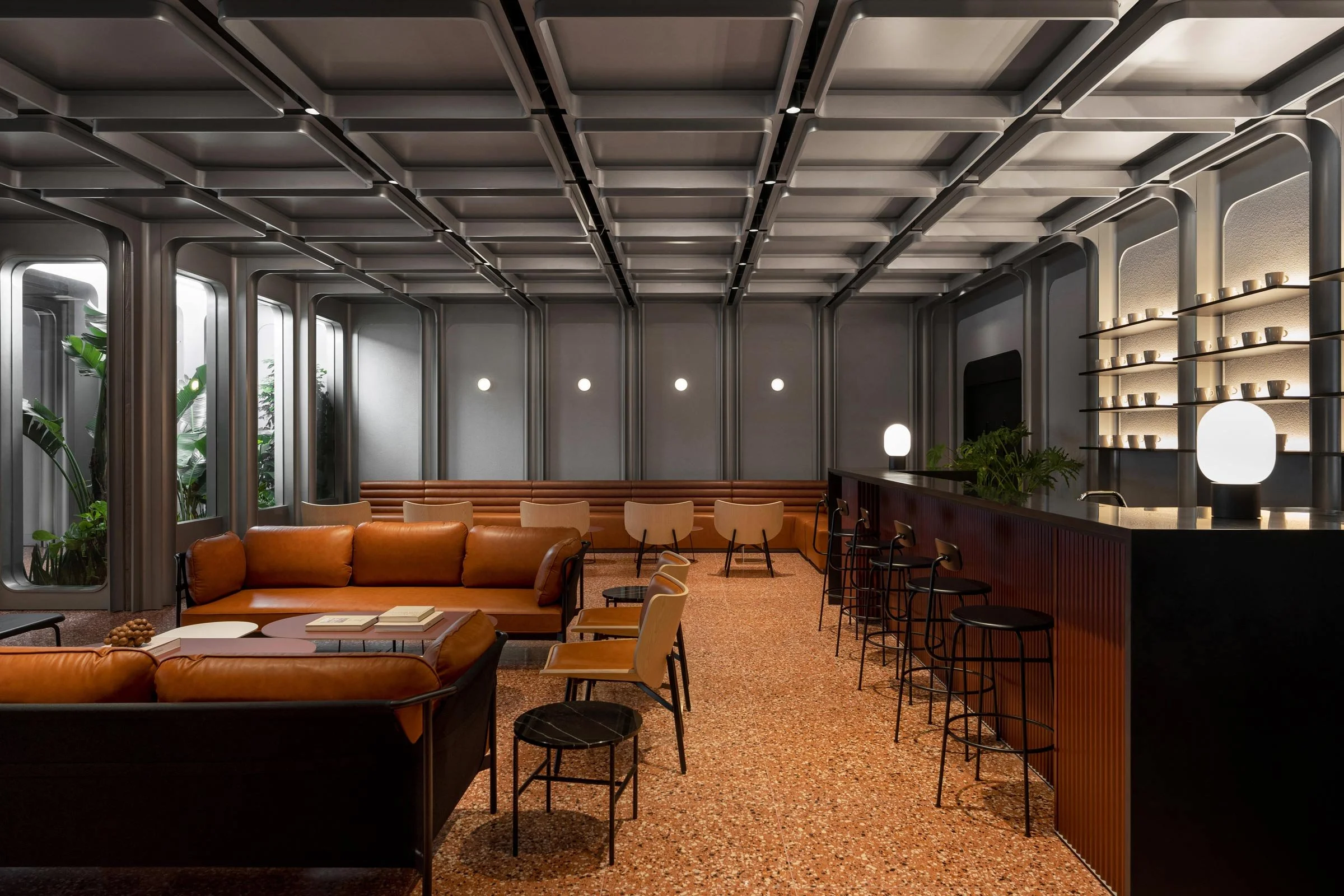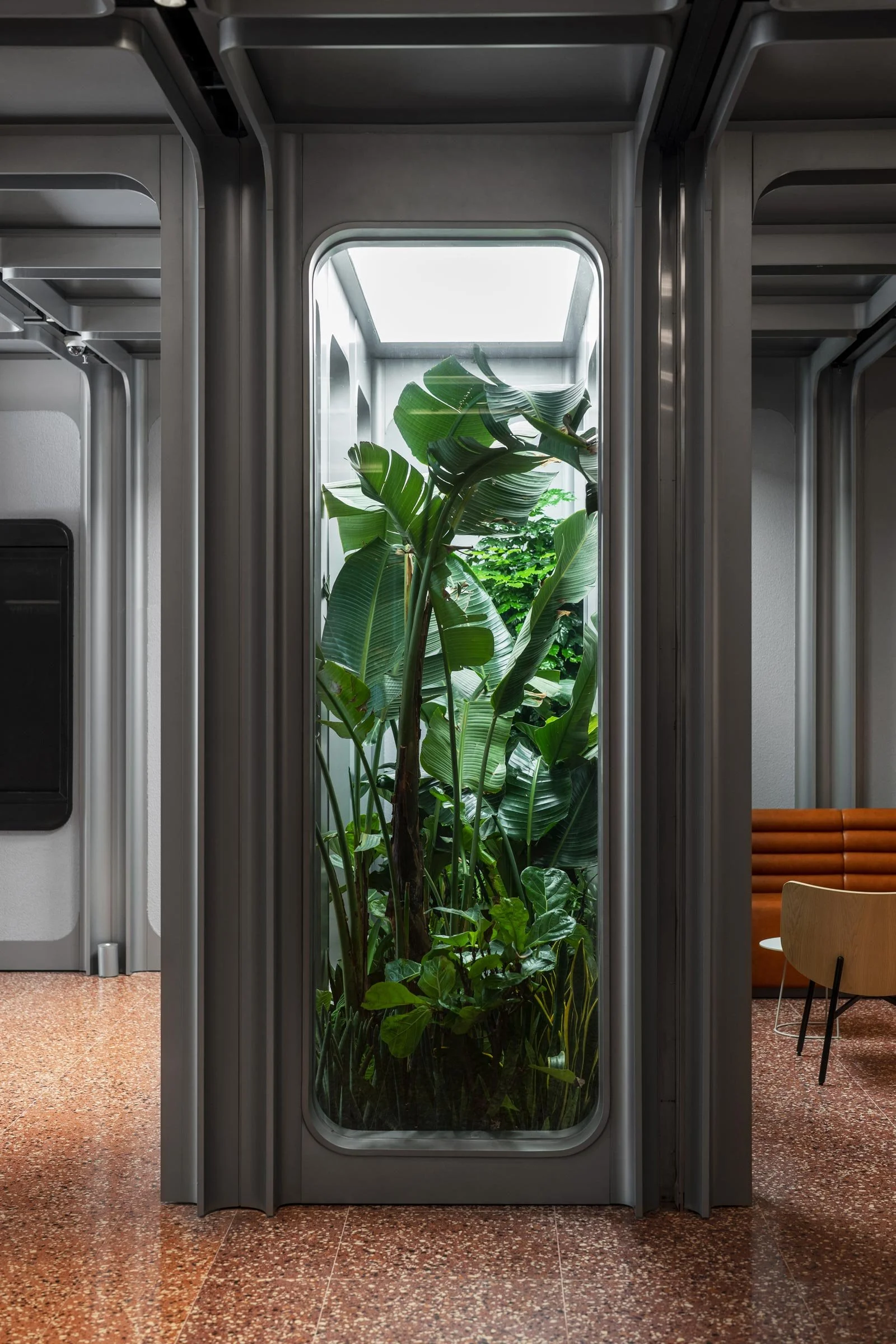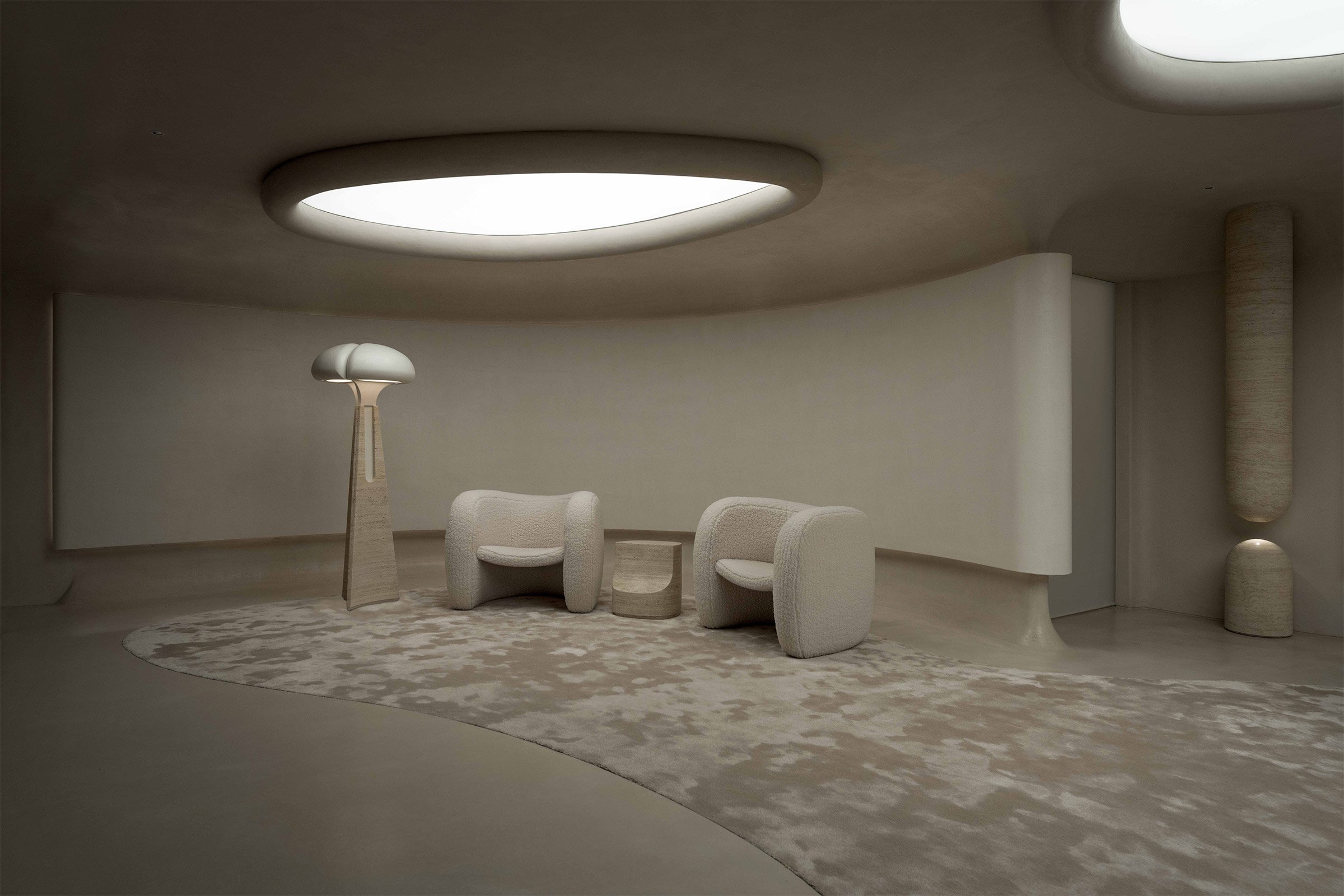Past and Present Collide in Artisan Lab

Nelson Chow of NC Design + Architecture has recently completed Artisan Lab, a Brutalism-inspired co-working space that nods to its location’s industrial heritage
The industrial district of San Po Kong in Hong Kong has undergone a renaissance in recent years. Spurred by developments in nearby Kai Tak, the former garment district is buzzing again with commerce and activity. After Pentahotel opened in 2013, New World Development envisioned a 23-storey contemporary tower next door where artisans and creatives could set up shop. Artisan Lab pays homage to the neighbourhood with an industrial vibe inspired by the raw simplicity of Brutalist architecture. Referencing San Po Kong’s manufacturing heyday, Nelson Chow of NC Design + Architecture has created a striking aesthetic that bends time to close the loop between past and present.
At the entrance to Artisan Lab, plants soften the transition from urban streetscape to interior. The facade is distinguished by a geometric play of metallic ribs interspersed with textured concrete plaster. The progression along the escalators leading up to the first-floor lobby is marked by a series of pill-shaped wall sconces that reinforce the rhythmic quality of the journey. ‘The entry is dramatic. We wanted to create a sculpted three-dimensional facade,’ says Chow, who worked with lighting designer and design manager at The Madison Group Rosana Asencios on the building’s lighting programme.
The first floor is devoted to a flexible co-working space in the front and a lounge area at the rear. The ceiling is defined by a grey metal modular grid — a contemporary take on traditional coffered treatments — with beams that extends downwards and morph into fins along the walls to break up the glazing.
At the heart of Artisan Lab, near the escalators, is a greenhouse that provides an ever-changing kaleidoscope of nature. The industrial factory-inspired language continues in the display case for the greenery, as well as in the thin metal accents that run on from the walls into the oversized oak seating in the co-working space. The undulating bench treatment echoes the reception desk and bar, referencing the look of corrugated metal garage doors. ‘We used the same system to create different functions,’ Chow explains. ‘The ribs continue to form seating and shelving for the bar.’
The rich burgundy terrazzo floor tile is a nod to the flooring found in Hong Kong tenements of the 1950s and 60s. The material ties the entire space together, its colour also reiterated in the bar and reception desk tucked near the lifts. In the co-working area, an oversized 16-seater table encourages collaborative work. ‘We wanted to create a communal space,’ says Chow. ‘The communal table echoes the kinds of tables once used for garment work, but instead of hanging raw materials from the table’s central beam, we transformed it into a pendant light fixture.’
Chow imagines that the space will be activated with events and workshops, with provisions for catering built into the lounge area. ‘The space has been designed like an engine to be as functionally efficient and visually integrated as possible,’ he says.
Text / Rebecca Lo
Image by Kris Provoost
Image by Common Studio
Image by Kris Provoost
Image by Common Studio
Image by Common Studio
Image by Common Studio
Image by Common Studio
Image by Common Studio
Image by Common Studio
Image by Common Studio
Image by Common Studio
Nelson Chow of NC Design + Architecture. Image by Common Studio

















