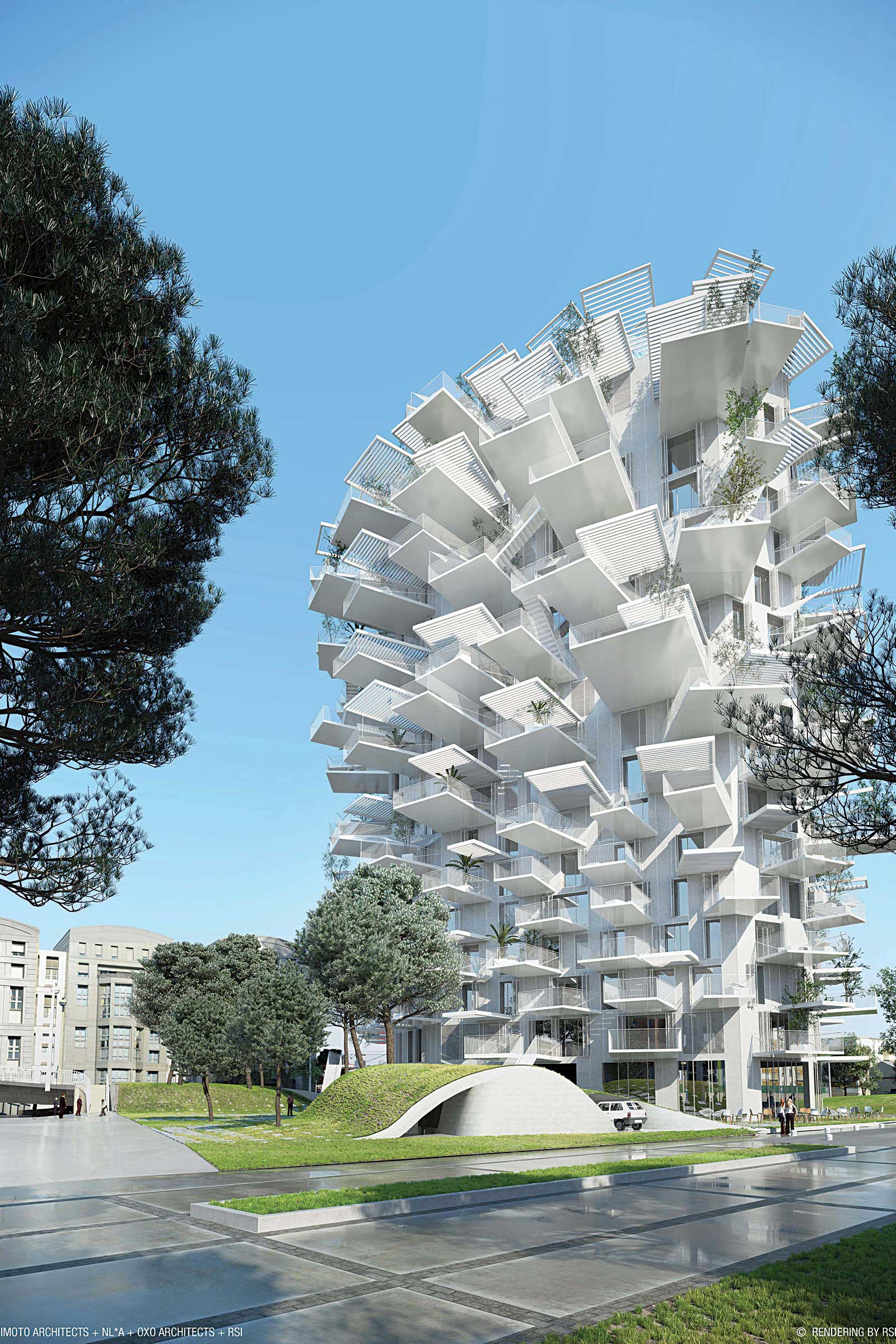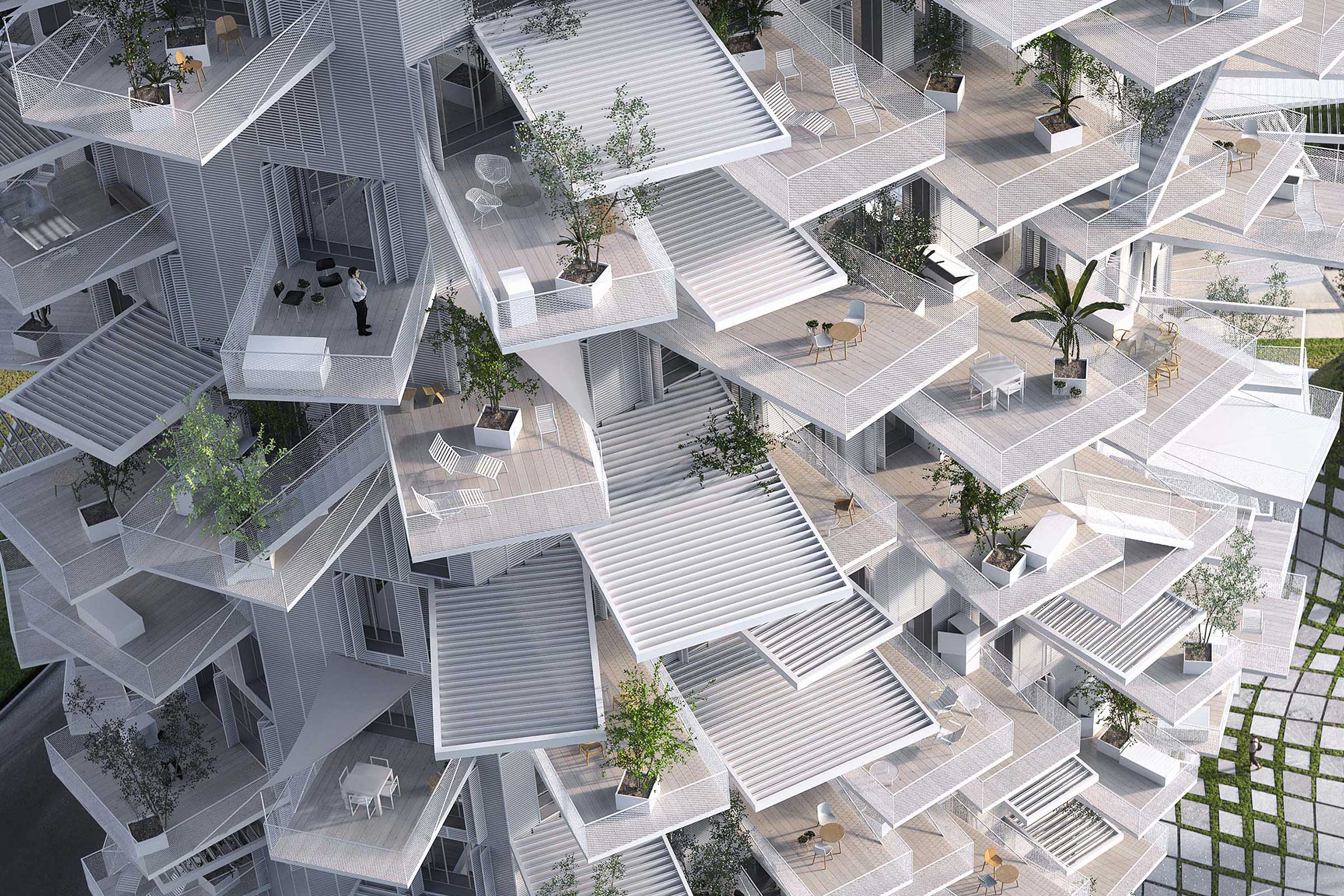Nurturing Nature: The Principles and Practice of Sou Fujimoto

The Japanese architect’s one-size-fits-all approach has paradoxically resulted in some of the design world’s most boundary-breaking structures
L’ECOLE School of Jewelry Arts in Tokyo. Image courtesy of Van Cleef & Arpels
When deciding which projects to accept, Sou Fujimoto has three key criteria: ‘Good vision, interesting context, reliable client.’
It sounds simple enough, but – like Fujimoto’s work – this simplicity can be deceptive. The Paris- and Tokyo-based Japanese architect, known for his ability to incorporate light, nature, whimsy and practicality into effortlessly striking architectural masterpieces, maintains the same attitude and starting point no matter what the project. ‘We always do thorough research on all aspects of the project. This includes client requirements, site requirements, laws, climate, historical background, lifestyle of the area and much more. It’s about listening to the world,’ he explains.
Each and every one of Fujimoto’s projects is recognisably his – without the need for labels or logos – whether it’s one of his early private residences like House NA, the approximately 600-square-metre Tokyo home designed to be completely transparent; or the much-feted 2013 Serpentine Pavilion, a geometric cloud built of steel bars. ‘My projects are about nature and architecture,’ he says, simply. ‘A place for humans, integrating various scales from small to large, and the coexistence of simplicity and variety.’
‘The environment I grew up in was amongst Hokkaido’s nature. To me, it’s the original scenery of a place for people. And the city of Tokyo, where I studied architecture, is like a forest made of diverse artefacts – that’s why I always think about a project without separating nature from architecture,’ he explains. Nature’s influence is more than clear in projects such as L'Arbre Blanc (the White Tree), a multi-use residential tower and complex currently being built in Montpellier, France, and which features a plethora of ‘leaves that jut forth from a central structure. In others, such as the recent pop-up iteration of Van Cleef & Arpels’ L’ECOLE School of Jewelry Arts in Tokyo, the expression is less overt, though still apparent, here in the sinuous stretch of benches winding like paths through a forest, or the arc floor lamps with bulbs that dip like branches. The latter, Fujimoto explains, was his response to a brief that demanded ‘a place of high quality and beauty, which also has a welcoming and cosy feeling – a place with beautiful natural light, where special experiences are born.’
While some architects relish the chance to build temporary structures for the opportunity to experiment with new techniques and materials, Fujimoto himself insists he doesn’t differentiate. ‘There is essentially no difference between temporary places and permanent architecture. However, materials, construction methods or relationships with the surroundings always differ.’ Take the trio of projects that are currently under construction, all of which are distinctly Fujimoto, but which couldn’t be more different from each other. There’s Ishinomaki Culture Complex Center in Miyagi, Japan: a collection of little white houses that wouldn’t be out of place on a Monopoly board; the Ecole Polytechnique learning centre at Paris-Saclay University, a functional educational institution that is all white and light; and the Forest of Music (The House of Hungarian Music) in Budapest, a classy and glassy museum building topped by a roof that resembles a speckled, undulating lotus leaf. ‘I always do my best to be sensitive to the situation and create a rich place, while keeping the essential value at the root,’ he says.
Text / Christina Ko
Children’s Center for Psychiatric Rehabilitation. Image by Daic Ano
Mille Arbres. Image by SFA+OXO+MORPH
L’Arbre Blanc. Image by SFA+NLA+OXO+RSI
L’Arbre Blanc. Image by SFA+NLA+OXO+RSI
L’Arbre Blanc. Image by SFA+NLA+OXO+RSI
Serpentine Gallery Pavilion 2013. Image by Iwan Baan
Serpentine Gallery Pavilion 2013. Image by Iwan Baan













