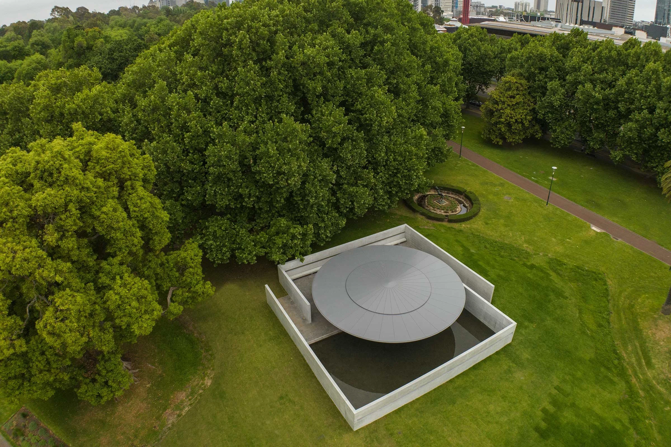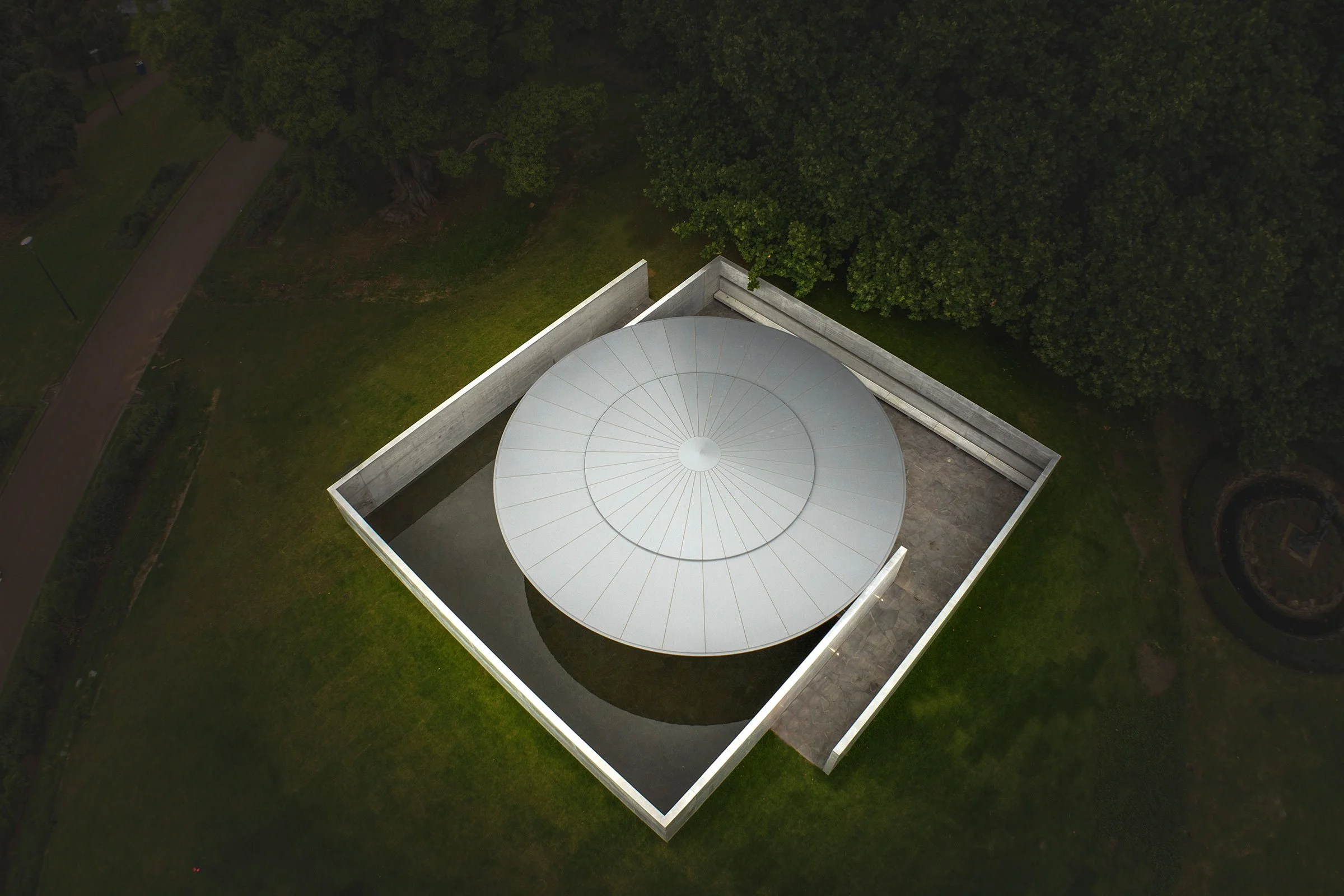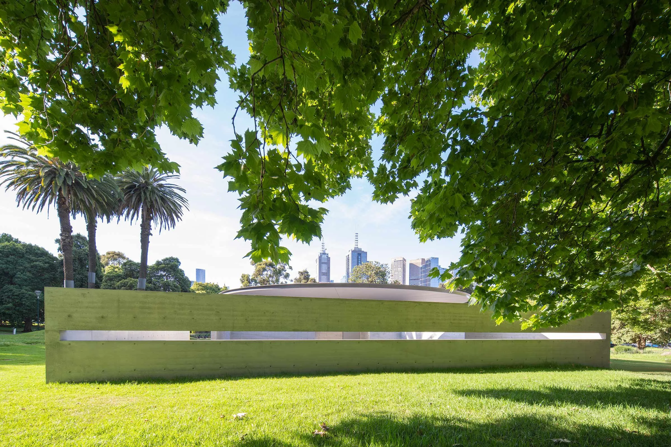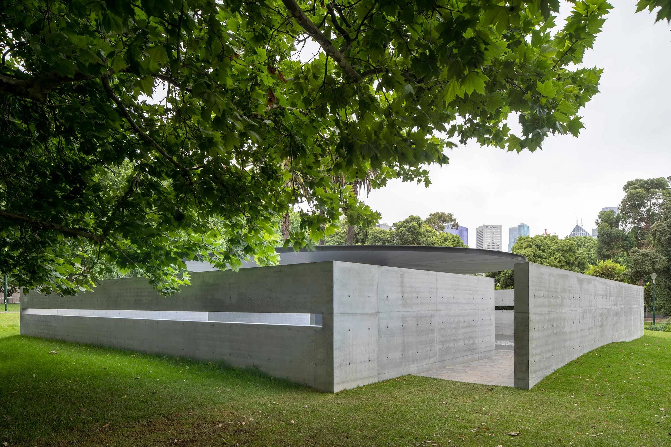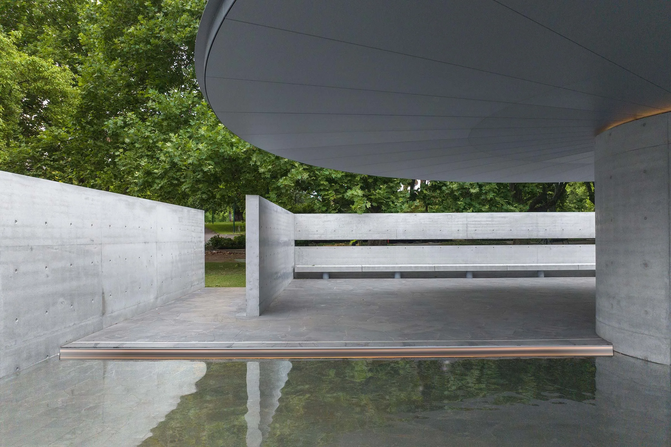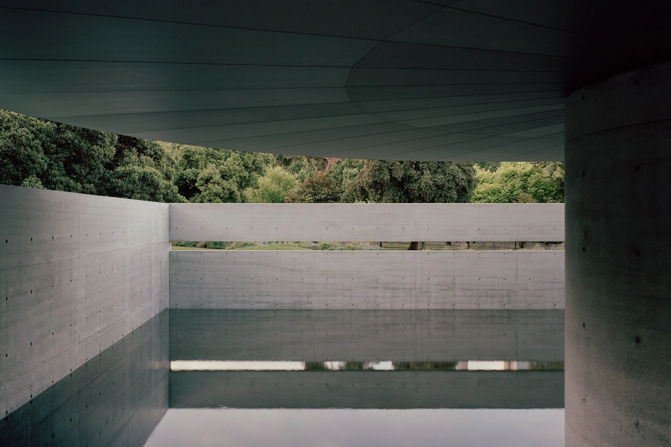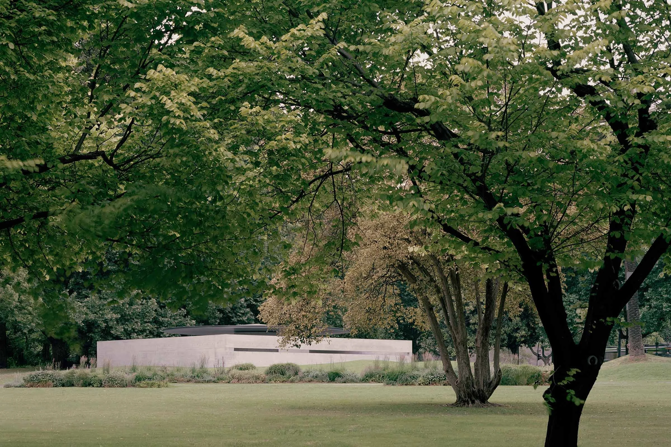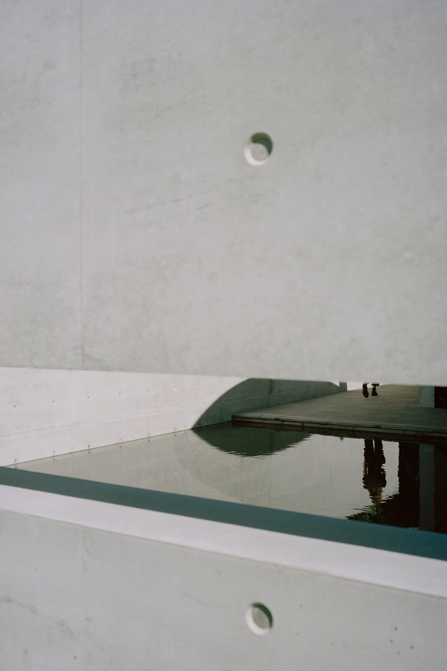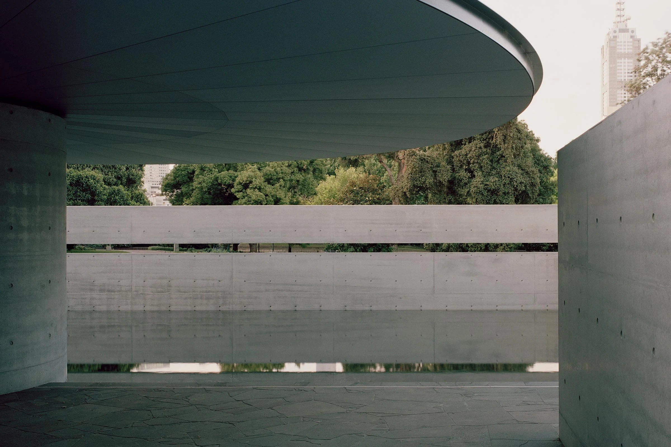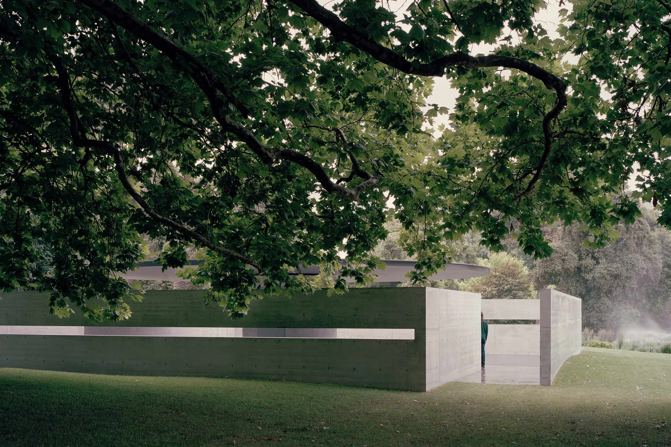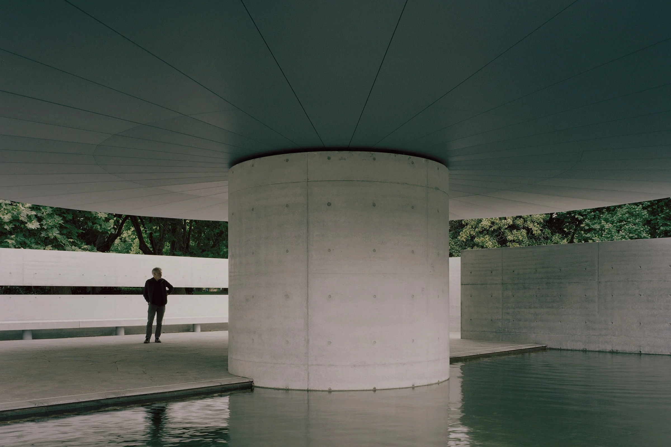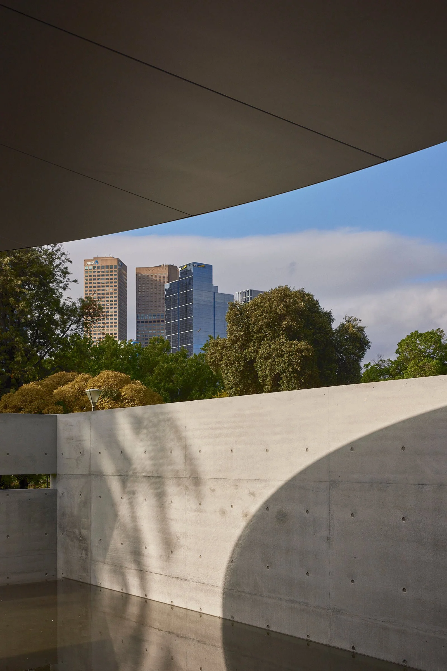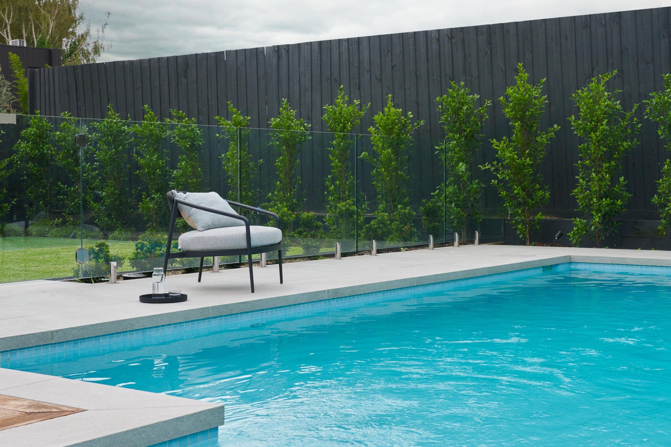MPavilion 10 by Tadao Ando Celebrates Its Environs
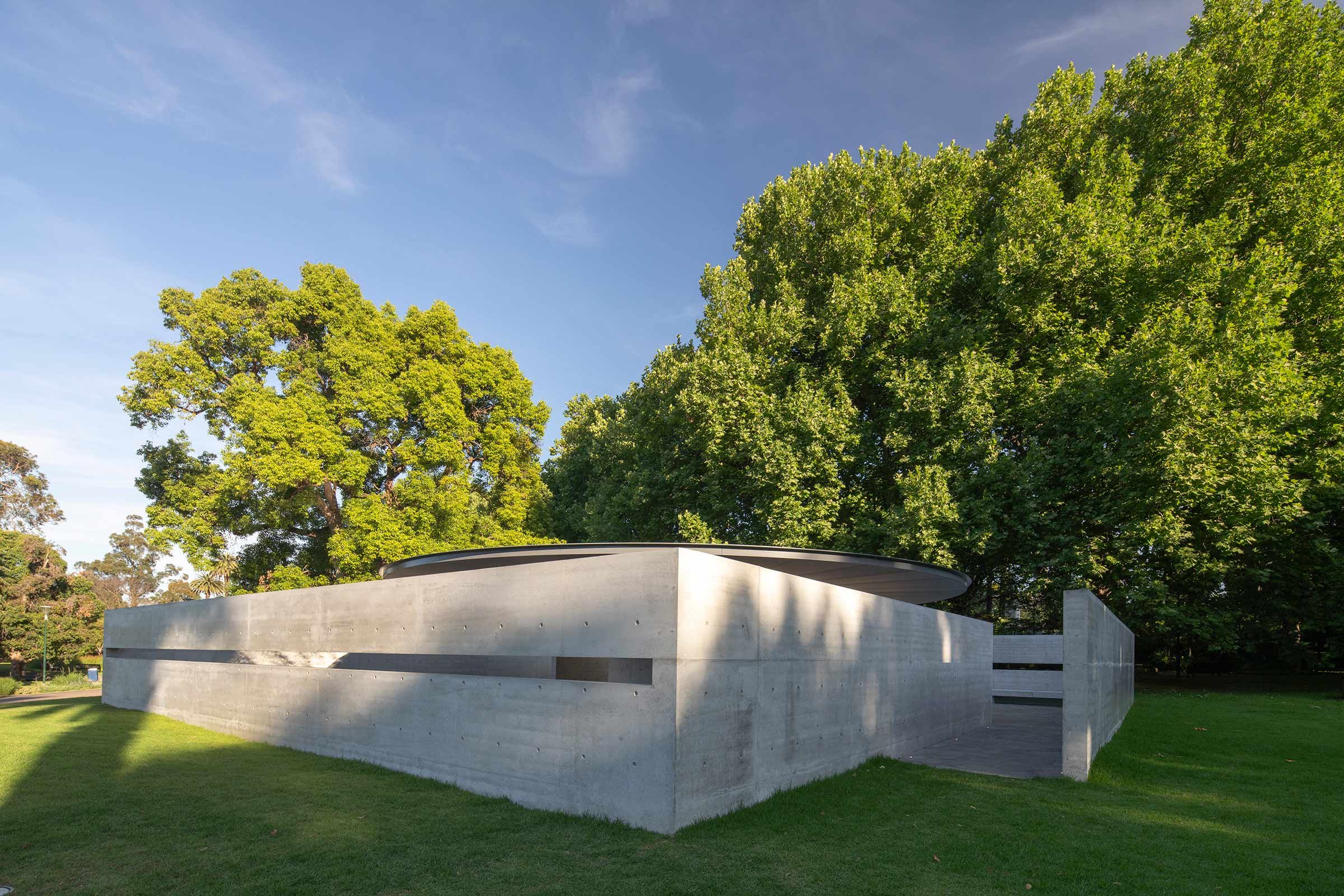
Melbourne's MPavilion celebrates its tenth annual commission with Japanese Pritzker Prize laureate Tadao Ando’s first built structure in Australia. Design Anthology speaks with Ando about his elegant concrete pavilion
Design Anthology: Could you tell us about how you were introduced to the Naomi Milgrom Foundation, and how your commission for the MPavilion came about?
Tadao Ando: Sean Godsell introduced me to Naomi Milgrom and MPavilion, and when Naomi invited me to design MPavilion 10, I gladly accepted.
What are your thoughts on the MPavillion programme and the past pavilions?
I’m impressed with and intrigued by what Naomi has created. We share the belief that architecture must contribute to public life and can contribute in meaningful ways to society, especially by encouraging social interaction.
I cherish the opportunity to create something that could stay in people’s hearts forever. Architecture must always be an act that stimulates the existing environment and presents society with new questions. I think Naomi understands this. I look forward to being a part of MPavilion’s ongoing dialogue about the role of architecture in nature, in the urban environment and in public life.
How do you feel about your first project in Australia?
I’m honoured to have received this important commission. I’m also heartened that the pavilion building will live in perpetuity in Melbourne, which I think is a vital creative centre in the Asia Pacific region.
Can you tell us the story behind your design?
When I first saw the site, I thought it was an excellent environment for people to gather. I believe architecture has the power to facilitate connections. Here in Melbourne, I imagined architecture that could inspire people to realise the wonder of nature surrounding them — a pavilion where the sky, water and people become one and where dialogue is fostered beyond the boundary of the pavilion and into the garden.
What about Melbourne specifically did you try to incorporate into your design? And how did you find the collaboration with Sean Godsell to execute it?
Melbourne has abundant forests and greenery, so I considered how the architecture could harmonise with the surrounding environment.
The site retains many of the substructures from previous installations. Quite literally, we’ve built on the foundation of Sean’s pavilion with the same 2.4-metre grid and orientation. While our material and spatial quality may be different, the new pavilion resonates with the site and retains a human scale in much the same way as Sean envisioned ten years ago. Sean is an excellent collaborator. He understands my vision and as my executive architect is helping me realise it.
Can you talk about the Chair Commission submissions and what drew you to select the design by Davidov architects?
As someone whose work is informed deeply by geometry, I felt there was an important synergy between my investigations into the use of Platonic circles and squares and the Circle|Square stool. The use of fundamental geometry to create ordered spaces and structures traces back to Ancient Egypt, and it was exciting to see this carried through in the captivating, pure design from the team at Davidov Architects.
But I was drawn to the design not only due to our shared use of the circle and the squares, but because they demonstrated a sublime understanding of the tectonic relationship between geometry, material and craftsmanship, which in the end became a reflection of the space they reside in.
Images courtesy of MPavilion
Image by John Gollings
Image by John Gollings
Image by John Gollings
Image by John Gollings
Image by John Gollings
Image by John Gollings
Image by John Gollings
Image by John Gollings
Image by Rory Gardiner
Image by Rory Gardiner
Image by Rory Gardiner
Image by Rory Gardiner
Image by Rory Gardiner
Image by Rory Gardiner
Image by Rory Gardiner
Image by Michael Pham

