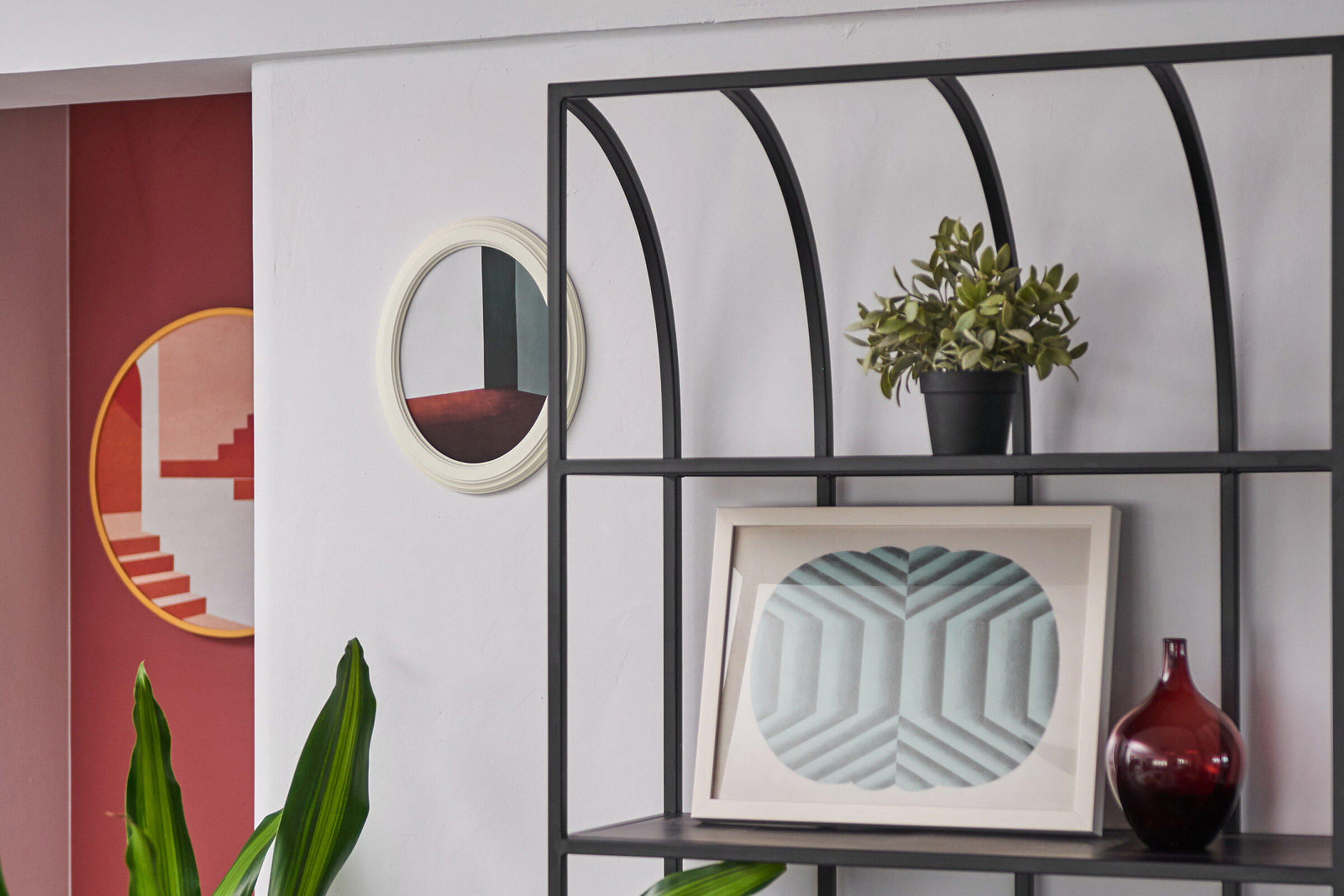Industrial Meets Tropical in this Mountain Home

Mumbai-based designer Rohit Bhoite designed this family holiday home in the hills of Lonavala as a linear structure where industrial materials meet tropical touches and the inside areas spill out onto the landscape. We speak with Bhoite to find out more about the project and his approach
Design Anthology: How did you first meet the client?
Rohit Bhoite: We’ve actually worked with this client many times before, having designed his current home and his office. We accompanied him on a site visit when he was about to purchase the land, and from then we were tasked with designing every aspect of the property, from the compound wall to the architecture and interiors, and even the surrounding landscape.
Can you tell us about the client and their lifestyle?
The client and his wife have a big family, with children and pets who need to enjoy the space, too. The couple wanted this house to be a fine balance between family home and, when necessary, party pad.
What was the brief to you for the project?
The home is about a 100-kilometre drive from Mumbai along the coast, nestled in the Western Ghats (Sahyadri) mountains, and was to be the client’s holiday home. Since we’ve done multiple projects for this client, the design brief was really simple: he asked us to create a house like we’ve never done before, and he asked us to be experimental, to not play it safe. That’s where our idea of creating a more industrial space originated.
How did you approach the project — what design references did you try to incorporate into the space?
We designed the 700-metre home to be low and linear, with the focal point being the main living room that we’ve opened up on both sides, offering views of the luscious landscape on one side and views of the pool and mountains on the other side.
We wanted to blend nature and contemporary urban design, and we thought this was the perfect opportunity to create a tranquil space with a colour palette of industrial shades mixed with earthy hues and tones that evoke a sense of calm.
Overlooking the expansive mountain range, the house was designed as a horizontal building, with the iving and dining area in the centre as the focal point where family and friends can gather. On either end of the building is a master bedroom, and there’s also a children’s room and guest room.
Folding French doors replace walls in the living space, allowing them to open the space up fully to the garden on one side and the pool and barbeque gazebo on the other. The idea was to create the feeling of being outdoors even while sitting inside the living room.
The walls are covered in a handcrafted textured finish and tiled with subway tiles, with linen-covered sofas, rattan chairs and tall plants offsetting the industrial finishes. To get the industrial feel we envisioned, we employed highly textural materials like concrete, metal sheets, cracked and textured tiles and untreated wood throughout the home, including in the bathrooms and bedrooms.
Please tell us about some of the custom pieces for the space.
We custom designed the three-metre-long dining table from a solid plank of wood and a glass base, prompting the family to nickname is ‘the floating table’. We also custom built the solid marble wash basins in every bathroom.
Do you have a favourite element or design detail in the architecture or interiors?
The custom dining table is our favourite element. We had the wood burnt to just the right shade to match the industrial look of the house. To add a touch of luxury, we used solid brass detailing to hold the natural cracks in the wood.
Images / Ishita Sitwala

































