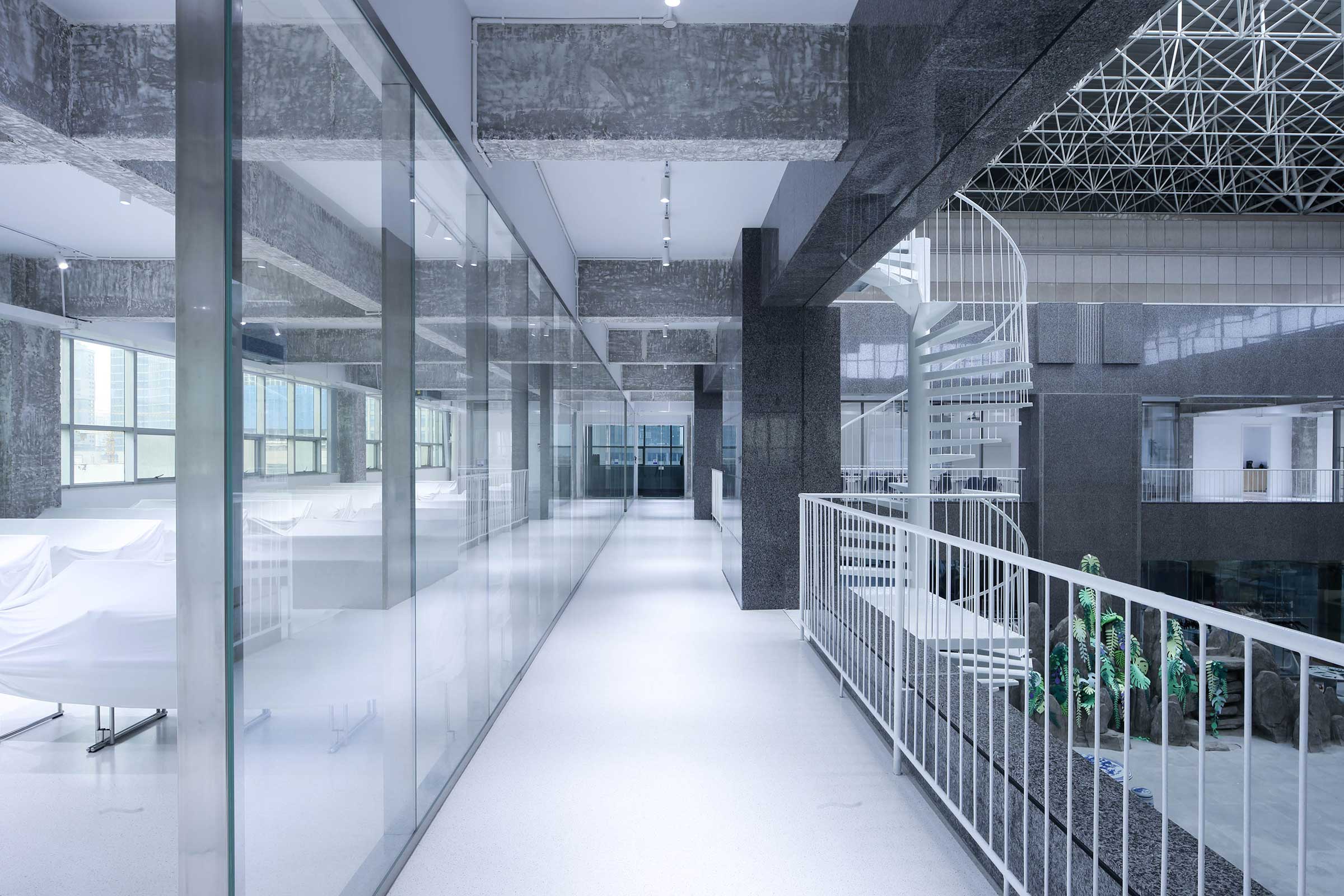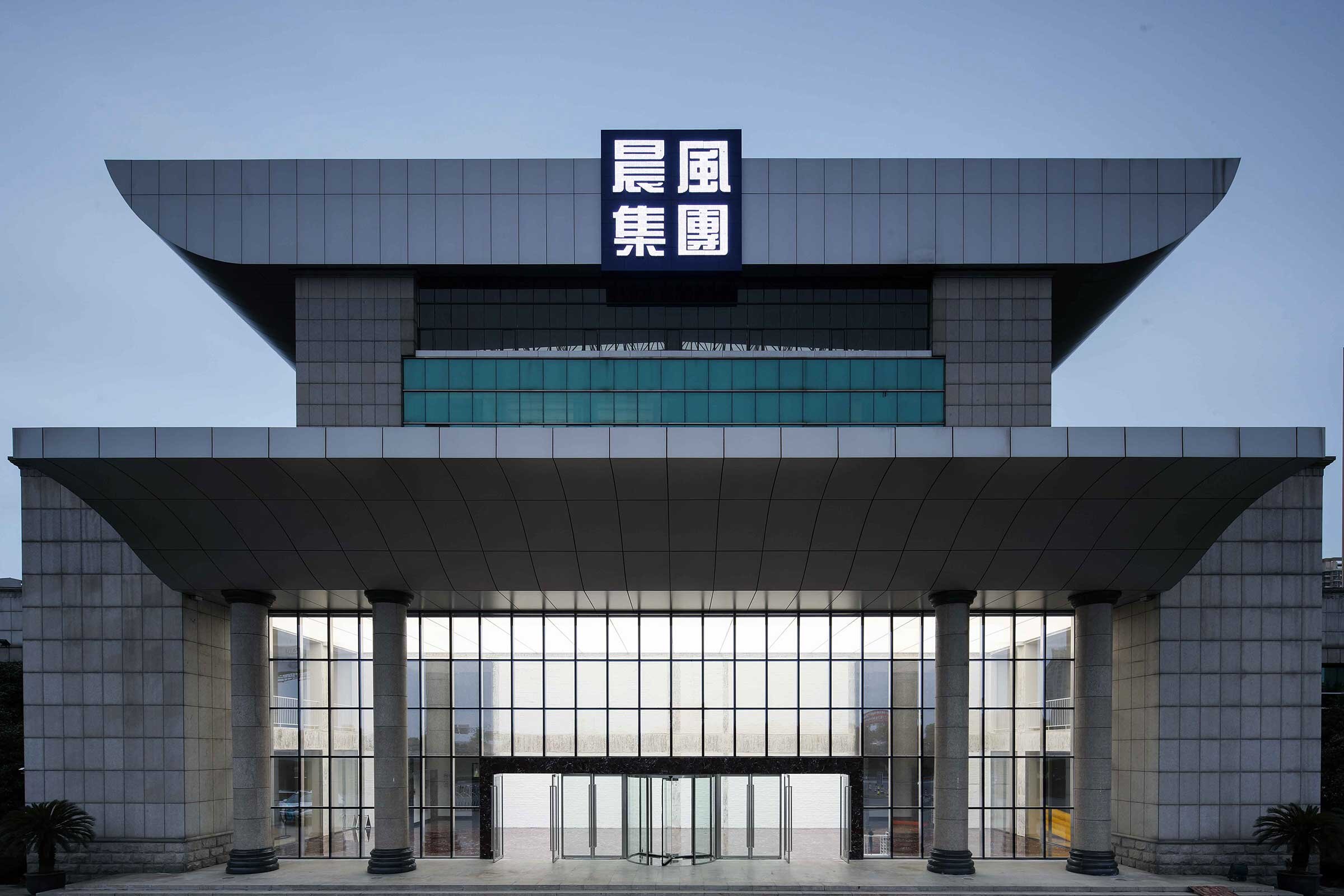A Former Factory is Transformed into an Inspiring Fashion Hub

Architect Joseph Dejardin has converted a Chinese garment factory into contemporary, industrial chic fashion studios and work spaces
Near China’s sartorial capital of Shanghai, a former factory on Chenfeng Group’s Kunshan campus has been transformed into a new fashion hub for China-based designers. As one of China’s leading and largest textile and garment manufacturing companies, Chenfeng partners with brands like Patagonia, Stella McCartney and Feng Chen Wang. The group wanted to turn its manufacturing base into a more complex mixed-use site based around nurturing young designers, technical skill development and collaborations between education and industry.
London-based architect Joseph Dejardin aimed to retain the factory’s key features while creating a new, clean and modern look. The design team took the concept of a building as a flexible stage, assisting its users rather than competing for their attention, as their point of departure. ‘In aesthetic terms, we wanted to represent the client’s desire to cement their position as innovators and investors in the future of China’s fashion industry, while also respecting the company’s past. As such, we employed a careful process of subtraction and addition, removing that which was no longer fit for purpose, and adding simple, high-quality finishes and furnishings where required, all the while maintaining elements integral to the buildings’ existing character,’ Dejardin explains.
The 12,000-square-metre building is situated at the centre of a nine-hectare campus for more than 15,000 employees. Daily work continued throughout the phased renovation, which focused on key sites such as a new grand entrance lobby and a revamped fourth-floor communal courtyard. The garment production workshops and offices were given a new lease on life as fashion studios and flexible office spaces designed to be adaptable for various activities like designing, cutting, storage and fitting. At the heart of the building is a three-floor-high spiral steel staircase inserted into an existing traditional rock garden and newly opened up courtyard on the ground floor.
‘We were keen to emphasise the existing industrial nature of the building, while transforming it subtly using an economy of means, and making a clear distinction between existing and new,’ Dejardin says. A muted palette of various tones and textures of white create a calm environment, while materials like marble, granite, white plaster, mirrored glass, brushed aluminium, terrazzo and stretch ceilings create a sleek industrial look. Polished grey granite appears throughout the buildings, the clothing within serving as pops of colour in the otherwise relatively monochrome scheme. The striking deep red marble floor in the lobby is another exception, employed to reflect the marble entrances found elsewhere on the campus and retain links to the site’s heritage. The internal partitions were removed to expose brick walls, which were then painted a fresh white, and gallery spaces were inserted at each end of the lobby.
The next stage of the renovation process is still underway and involves the old dormitory block, the largest building on the campus. The 32,000-square-metre site will be transformed into a mixed-use building comprising cafes, exhibition spaces, material libraries, studios and offices. After the renovation of the dormitory, the design team will redevelop an old boiler house into a research base, and a series of smaller outbuildings into gallery and studio spaces — in all, creating an innovative and inspiring design hub for a new generation of creatives.
Text / Babette Radclyffe-Thomas
Images / Hedy @ RAW VISION























