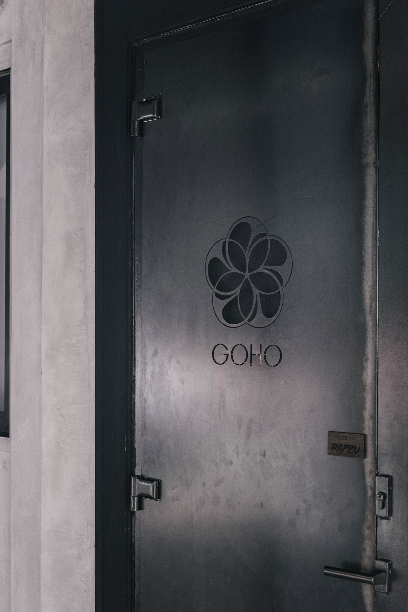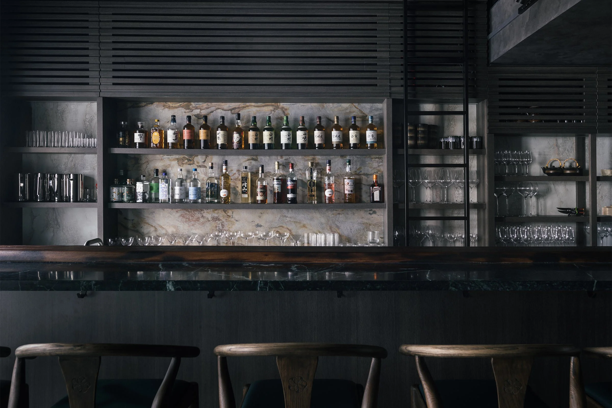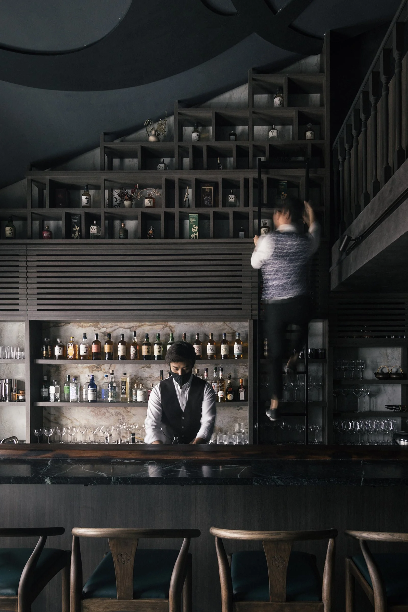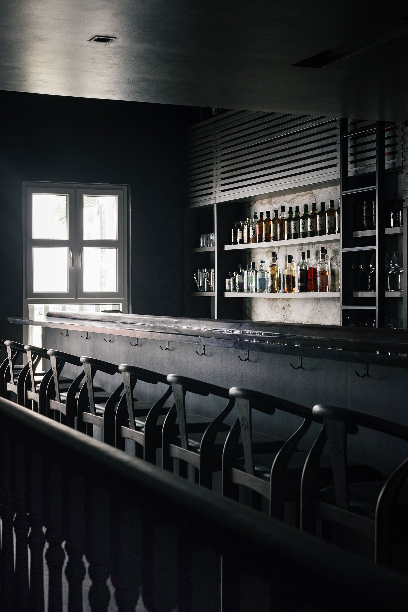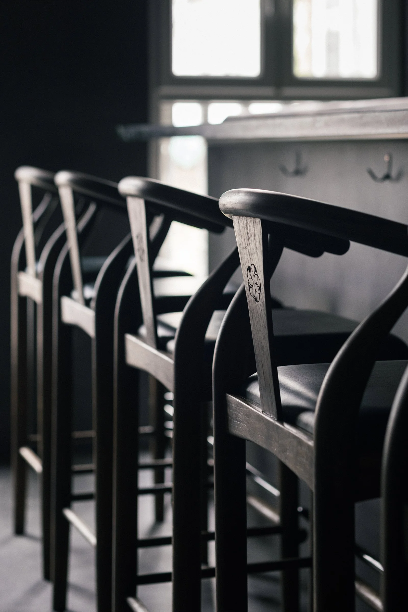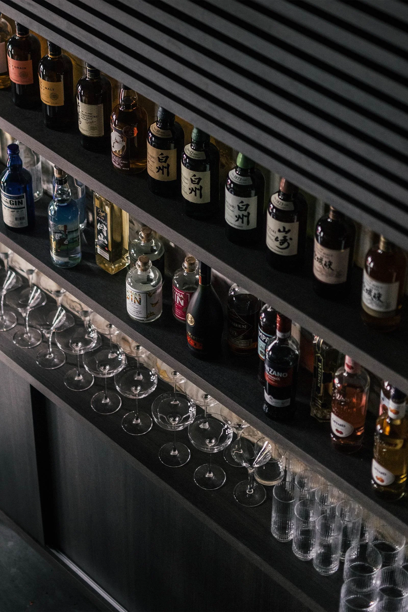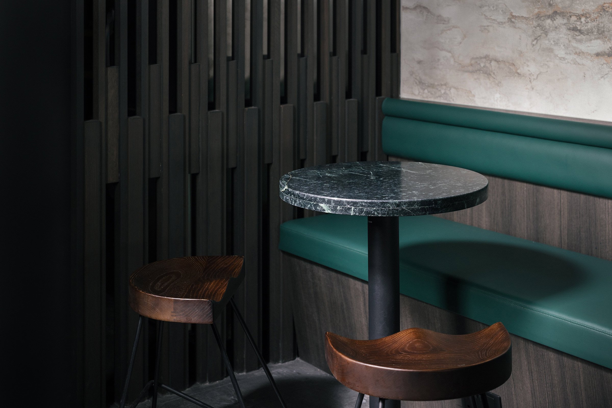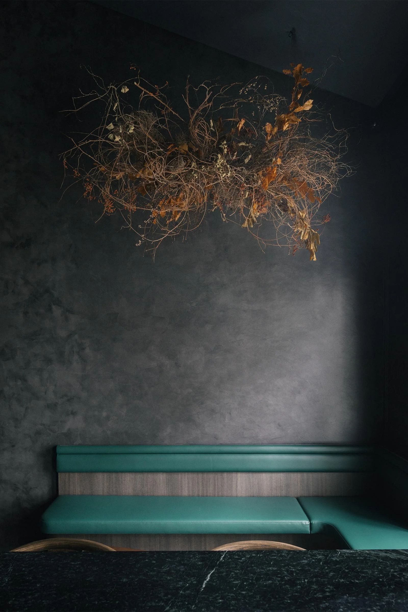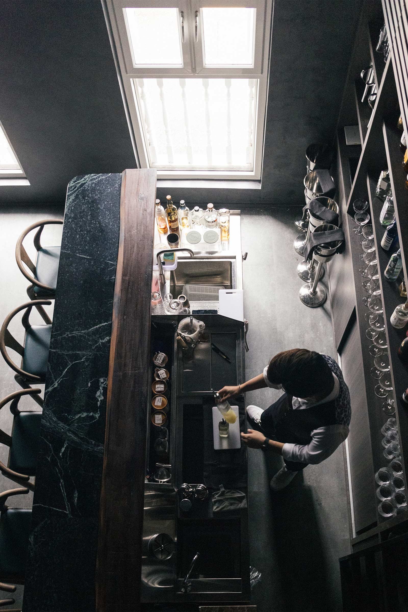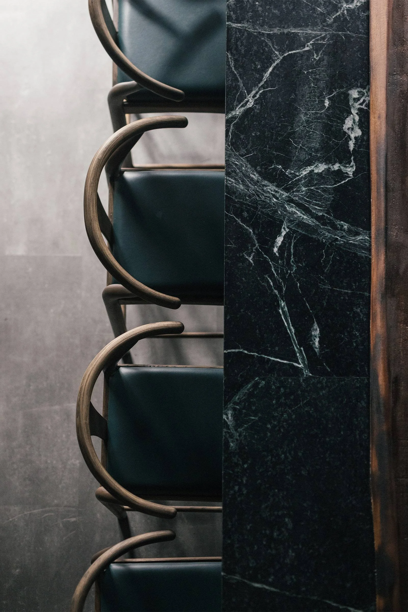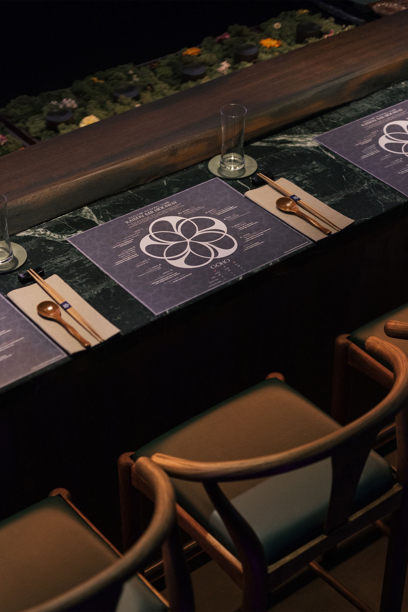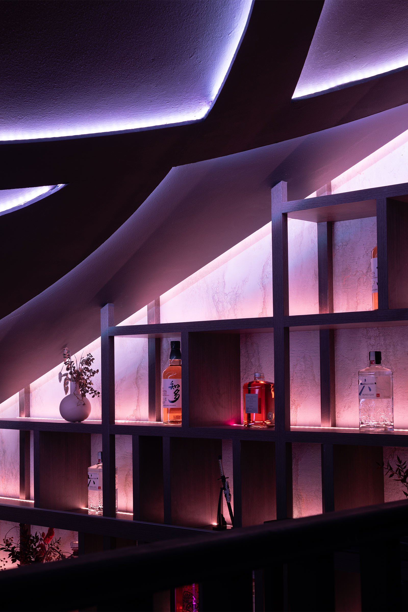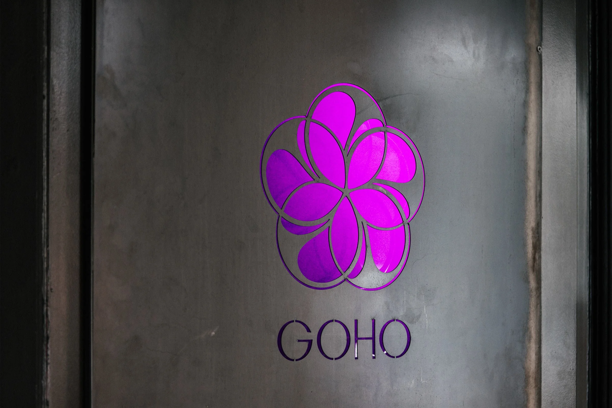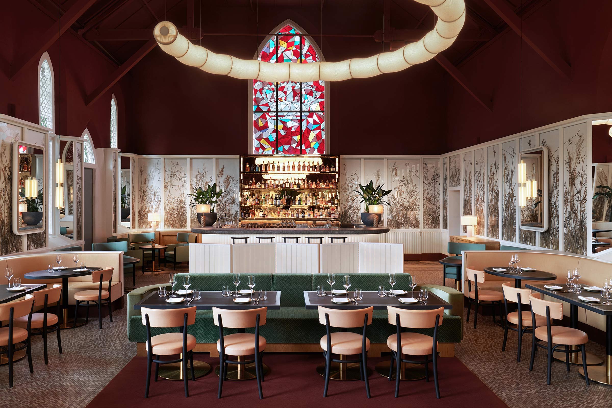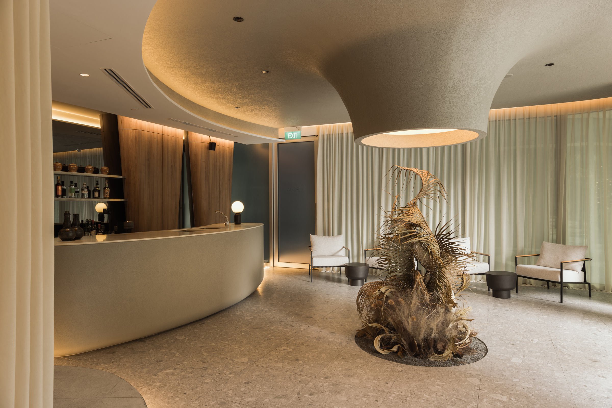Raw Art at GOHO

At new Singapore restaurant GOHO, an immersive space for elevated yet accessible kaiseki dining, OWIU Design has created a moody yet reinvigorating space for enjoying a contemporised form of the cuisine
Kaiseki is a traditional Japanese meal consisting of multiple courses of small, artistically presented dishes served based on a prescribed, seasonally led menu. Opened by Singaporean F&B group Proper Concepts, the 55-seater GOHO kaiseki & bar puts a modern spin on both the cuisine and the space with a club-like atmosphere.‘
While kaiseki typically comes with an austerity to the process, the clients wanted to bend the rules a little. They were insistent that the space exudes high energy and on creating a lively atmosphere,’ says Amanda Gunawan, co-founder of LA-based firm OWIU Design, which she runs with her partner Joel Wong.
The team at OWIU (an an abbreviation for ‘The Only Way Is Up’) is more used to designing contemplative spaces, to slow users down rather than the opposite, but still present in GOHO is the studio’s constant attention to thoughtful design and craft. The restaurant, located on the second storey of a shophouse, features an 11-metre-long Verdi Alpi marble bar counter that spans the building’s length and takes advantage of the space’s unique characteristics. ‘A bar was the best solution that also furthered our concept of having diners engage in an immersive experience with the chefs behind the counter,’ Wong says.
A charred piece of salvaged chengal (a Malaysian hardwood), which has been sealed using the Japanese shou sugi ban technique, sits atop the counter. Muted walnut carpentry rises up the walls, emphasising the capacious space, while grey painted walls accentuate the raw textures. Also designed by OWIU, the logo — five petals created by the intersections of five circles representing the different methods of cooking — can be found throughout the restaurant. It’s on the custom-made tableware, chairs made by local workshop Baremetalco, and the lighting installation on the ceiling. ‘Our team studied Japanese family crests, which usually incorporate plants, nature and animals. We turned something two-dimensional into something three-dimensional and immersive,’ Gunawan explains.
An awkward interstitial space in front of the staircase leading to the mezzanine lounge has been shaped into an intimate L-shaped booth, adorned with a hanging dried flower display by florist Charlotte Puxley. ‘We wanted this large feature to help fill the double-volume void tastefully. It allows us to use it as a framework to change the colours of the flowers as the seasons change, like to the rotation of GOHO’s seasonal menus,’ Gunawan says.
Behind the bar counter, the silhouette of Japanese artifacts and ceramics made by OWIU Goods, the firm’s in-house home goods line, and more dried blooms create ethereal scenes for patrons seated at the bar. ‘We approached the display with the Japanese word shitsurai in mind. The word offers a complex idea referring to the art of transforming energy using decorative objects,’ says Gunawan. The restaurant’s design is equally complex, yoking contrasting textures and striking a fine balance between poetry and sensibility.
Text / Luo Jingmei
Images / Finbarr Fallon


