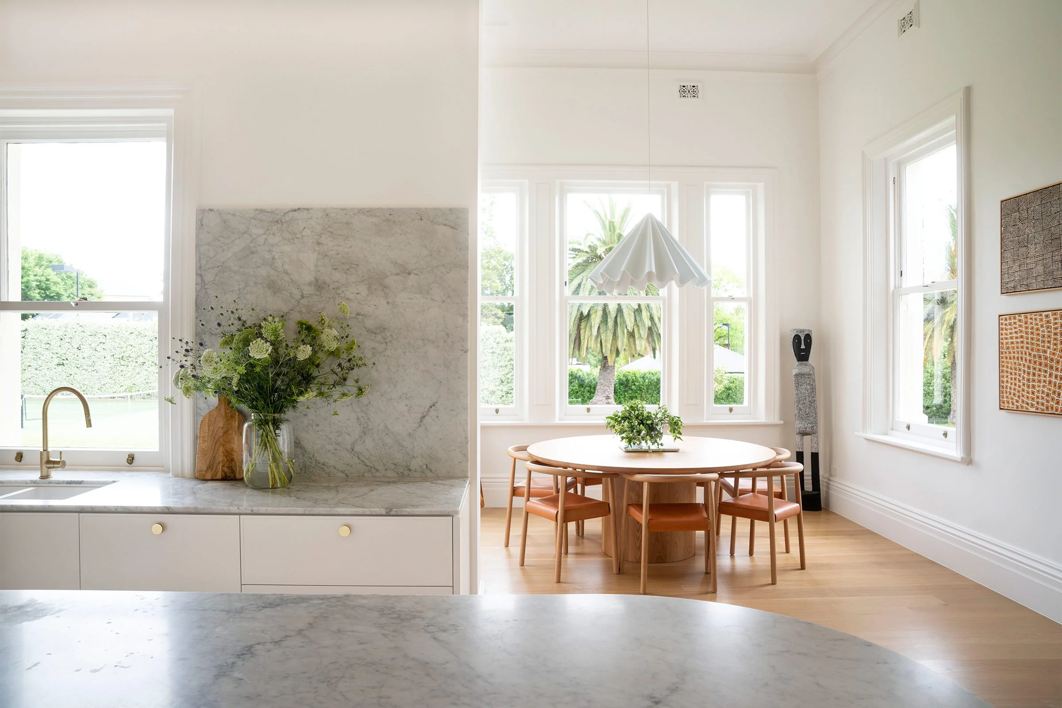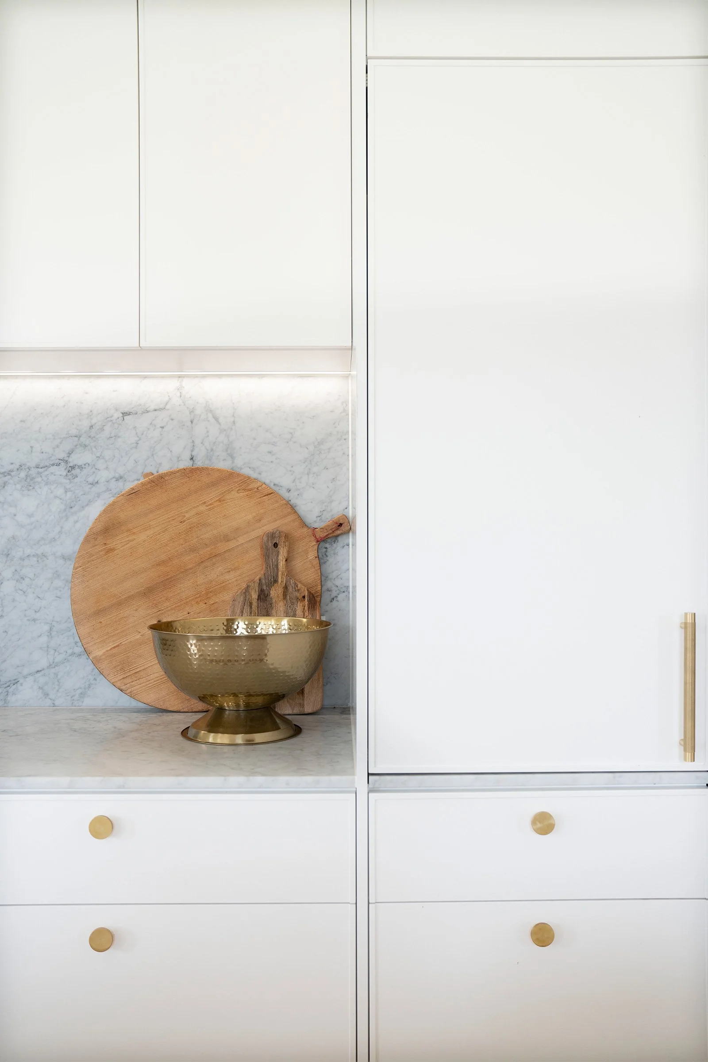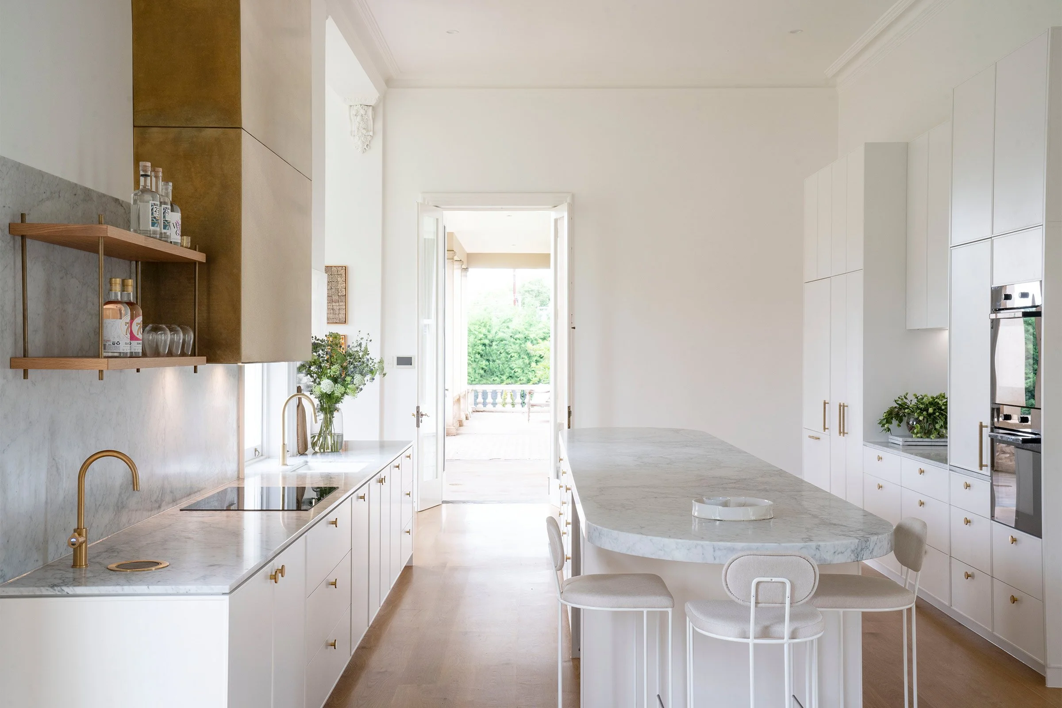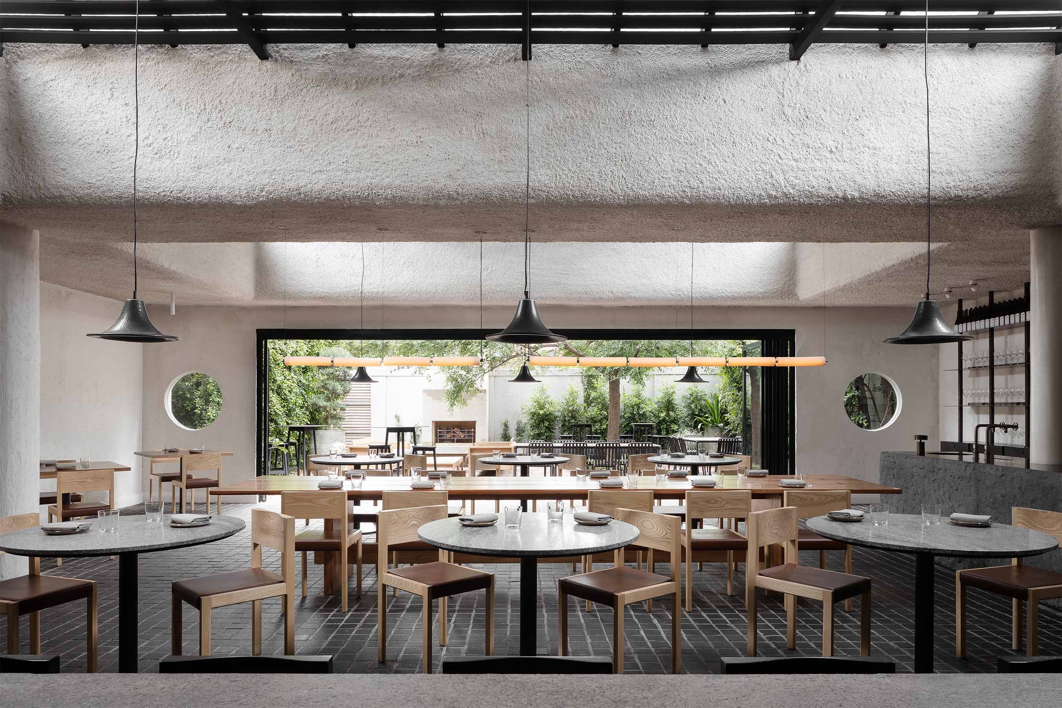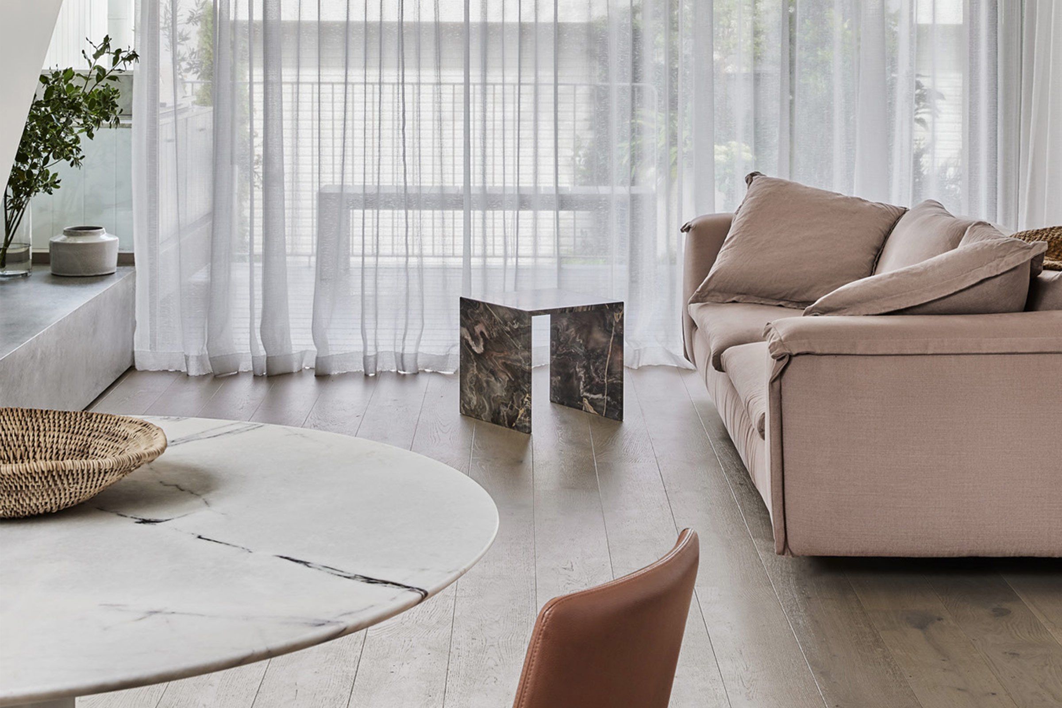A Hub for Family Life

South Australian design studio Enoki has created an understated new hub in this large Adelaide home so that the family can congregate together
‘Pure and unfussy’ is what the owners of this home in Adelaide asked for from South Australian multidisciplinary design firm Enoki. Originally part of a larger homestead surrounded by paddocks and stables, the house now sits on a private lot that's been carved out of the surrounding land and gardens. The home, however, was a piecemeal affair and Enoki was engaged to streamline the communal areas.
A wall separating the kitchen and living area was demolished to create an open-plan footprint, a modification that Enoki director Susanna Bilardo calls a ‘game changer’. She says the move resulted in a smoother flow that ‘makes the whole area feel more engaging and inviting while also increasing the light levels’. The flooring, a mess of tessellated tiles dividing each room, was replaced with oak for consistency, helping create a unified zone rather than a series of divisions. The sit-down dining nook off the kitchen remained unchanged, albeit decorated with a sculptural pendant by MENU. ‘Because the ceilings are so high, the drop-down lighting creates a more intimate focal point,’ Bilardo explains.
Bearing in mind the generous interiors, the clients wanted a new kitchen that would be more intimate — a place for the family to come together. As per the brief, a neutral palette predominates the joinery, but Enoki pushed the boundaries with the introduction of a bronze rangehood. ‘The splashback area, where the rangehood is, works hard — it has the stovetop and the sink and is used as a place for kitchen prep. However, we were conscious of not making this space utilitarian,’ says Bilardo. ‘So we offset it with the bronze exhaust for a point of interest — it’s not what you would expect, it looks almost like an extra piece of furniture.’
Designed with curved edges and unbroken by sinks, the long Arabescato marble island serves a dual purpose: acting as a central hub, there’s opportunities to congregate at either end. ‘One end was designed to be more for the adults with a small bar fridge, and the other end for the kids. The configuration means they can be entertaining friends on one side and the kids can be having a snack at the other,’ Bilardo says.
Text / Carli Philips
Images / James Knowler





