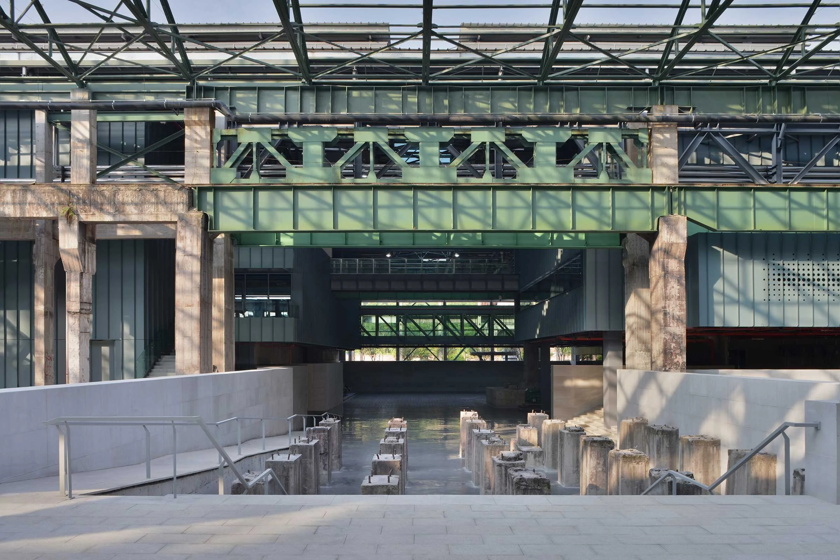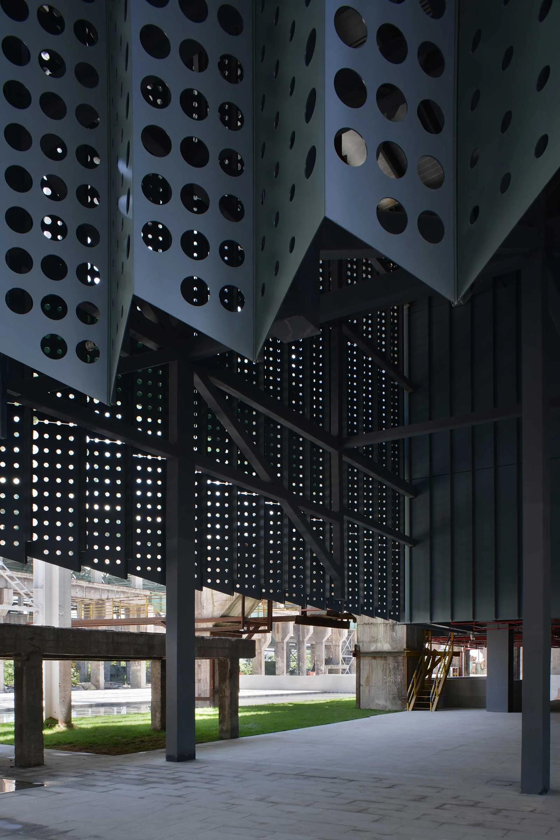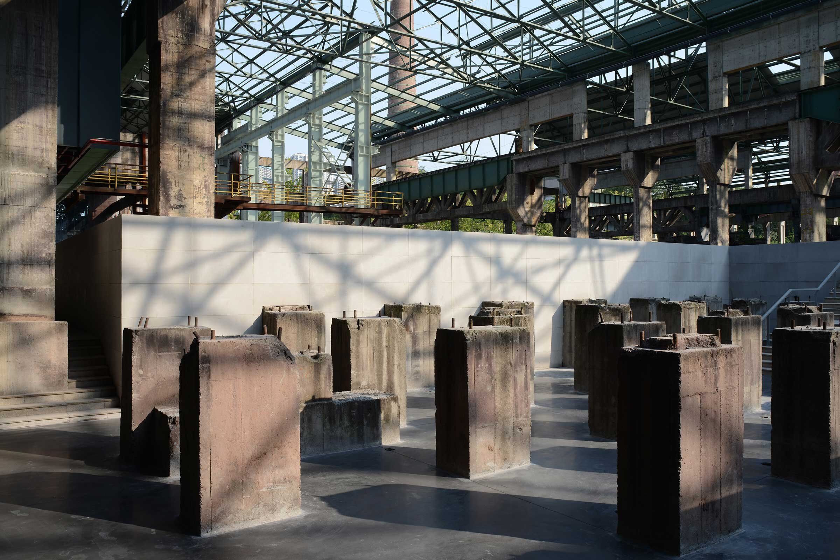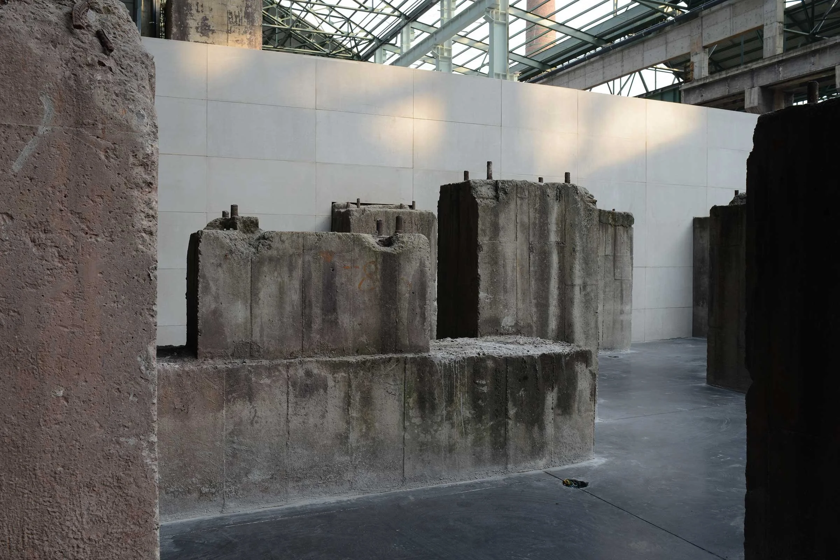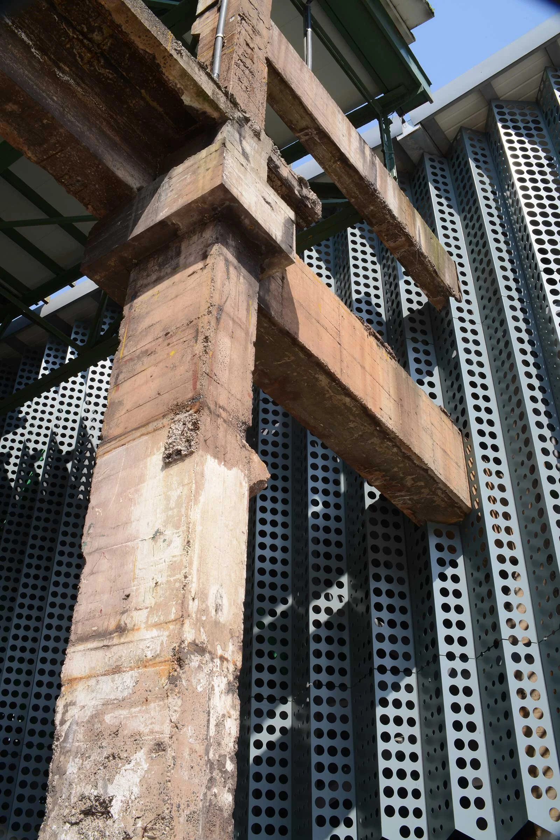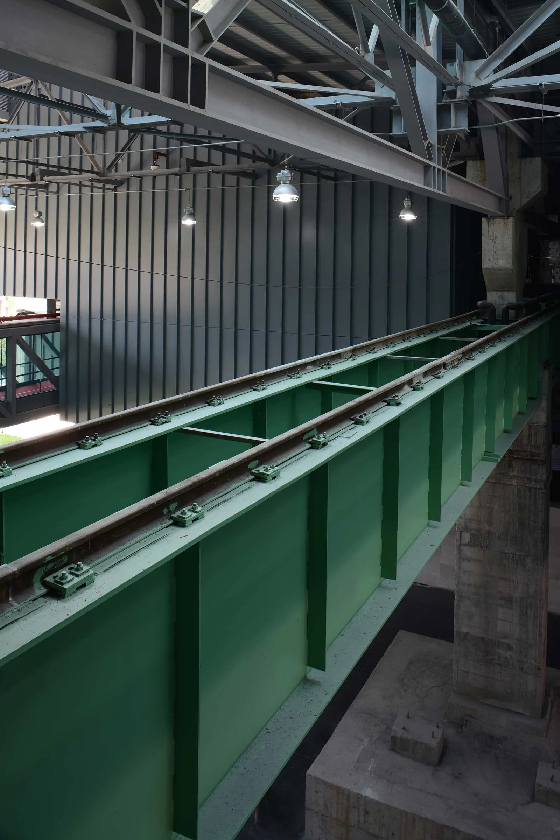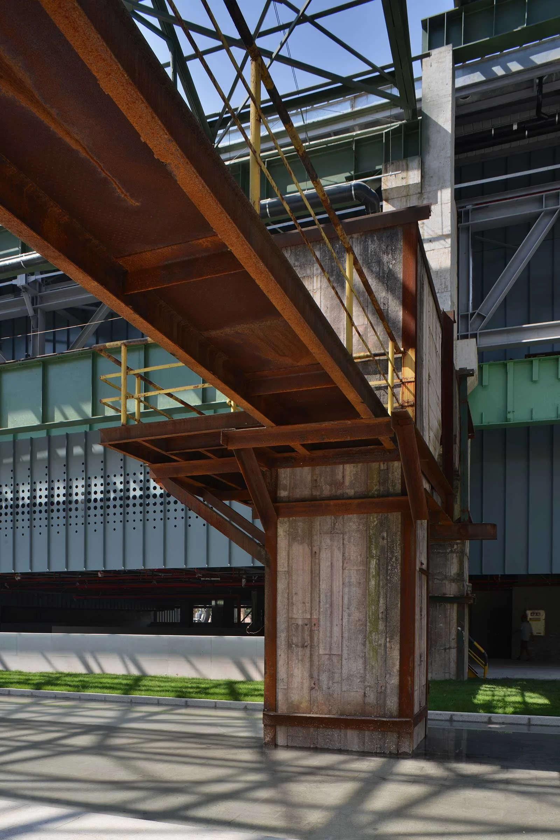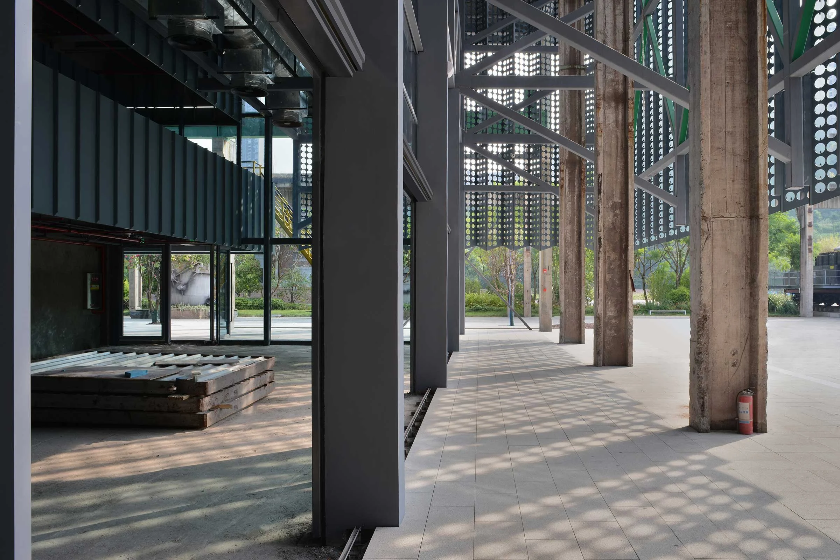Chongqing’s New Industrial Museum

This new landmark designed by emerging practice WallaceLiu has been built out of the ruins of a defunct steelworks in homage to the city’s industrial heritage. We speak with co-founder Jamie Wallace about the landmark project
Design Anthology: How did you and Jee Liu first meet, and when did you decide to establish WallaceLiu?
Jamie Wallace: We met in 2012 when we were both working for London-based architects. Outside work, Jee was researching the conservation of modernist buildings and had just helped to establish DoCoMoMo China; I was fascinated by Chinese architecture and urbanism. Not long after we met, we decided to work together. We moved to China in 2013 on setting up our own practice.
How did this project come about?
The Chongqing Iron and Steel factory shut down in 2011 and the remaining buildings were acquired by the local government-led development agency immediately afterward. In 2016, we were invited to visit the site and provide a concept for the museum. By then, the project had already gone through quite a few architects’ hands without satisfying the client’s expectations. Our concept was accepted along with a series of changes we proposed to their original brief, and we were given the full commission after that. The final building is very similar to the original concept.
What was your approach to the revitalisation of the historic building?
The site in 2016 featured the skeleton of the original factory, which is essentially a patchwork of long sheds. Old brick partition walls and the asbestos roof had been removed, and the roof trusses had been sent for repair. Complex and layered views were opened up by the removal of these elements, revealing the rich colours and patina of heavy concrete columns and steel beams. We were able to meander across these remaining structures and discover rich ground conditions.
The fundamental approach in our design was to preserve that experience — free movement and exploration of a permeable ground condition. This is achieved by the removal of a single entrance and extending the journey through public spaces across the ground and lower-ground floors before entering the museum. We decided to lift the metal boxes that contain the enclosed exhibition spaces off the ground to create more permeability and cover for that ground experience.
Another fundamental principle was to create a careful reframing of new and old features to allow visitors to build up the sense of the old factory and provide opportunities for them to encounter the old features in multiple ways. For example, people enter the main hall via a set of old pillars that supported machinery and, as they cross from one metal box to the other, the old beams and columns are revealed in a really direct way.
Tell us about your material choices.
The overall materiality of the museum features large cantilevered metal boxes and metal curtains over a concrete ground and lower-ground floor.
The new building is constructed from a lightweight steel frame structure that allows building volumes to be inserted between the old structures. This frame sits on a concrete plinth that forms the lower- and upper-ground levels. The external facade of the museum envelope is clad in powder-coated aluminium panels in a bespoke metallic colour that reflects the tone of the existing features.
The outer facade facing the public square is wrapped in a pleated metal curtain that hangs down from new trusses and is raised off the floor, to create a layer of transitional space between interior and exterior (the restaurant and cafe). The new trusses are coated in a cool dark grey, while the hanging facade has a cool light green metallic shade on the outer side and a dark blue-grey shade on the inner side. These colours help to build a more special definition, playing with the light and shade and the tones of the existing structures, as well as giving the building a strong personality.
We wanted to create a dynamic composition with layered edges and to allow the existing features of the old factory to sometimes play a foreground. The light and heavy are often intertwined in the creation of these layers. Bespoke detailing and being able to establish a close collaboration with the manufacturer and contractor of these metal elements are key to the finished image.
What were some of the biggest challenges?
Ensuring that our design was carried through to the final building was the most challenging part of the job. We had to improvise the role we played in the whole scheme through different stages of the project, gradually establishing influence in the decision-making process.
Another challenge was the lack of precision in the survey of the existing site. The careful relationship we composed between the new and the old can also mean limited tolerance during construction. Generally, off-site manufactured elements work out better than elements built in-situ.
Which elements of the new space do you enjoy most?
The entrance sequence and complexity of the ground-floor experience has very much reflected what we wanted at the beginning of the design process. The grey areas associated with the permeable ground floor — for example, the layered space between the metal curtain and the restaurant and cafe that then leads to a terrace overlooking the hall — provides the level of spatial richness we wanted.
The experience of crossing the bridge between two bays of museum building closely adjacent to those old factory beams is also exciting. You can clearly see the tracks that carried cranes up and down the factory sheds on those beams, while looking down into the hall makes you aware of the larger context.
How long was the entire process of design and construction?
We started the design process in April 2016, building work started on-site in March 2017 and the museum opened at the beginning of October 2019. We’ve been involved every step of the way until its completion. The museum also forms part of a much larger site of the museum park, where more retail and commercial phases will be built within other parts of the old factory in the future.
As told to / Suzy Annetta
Images / Etienne Clement

