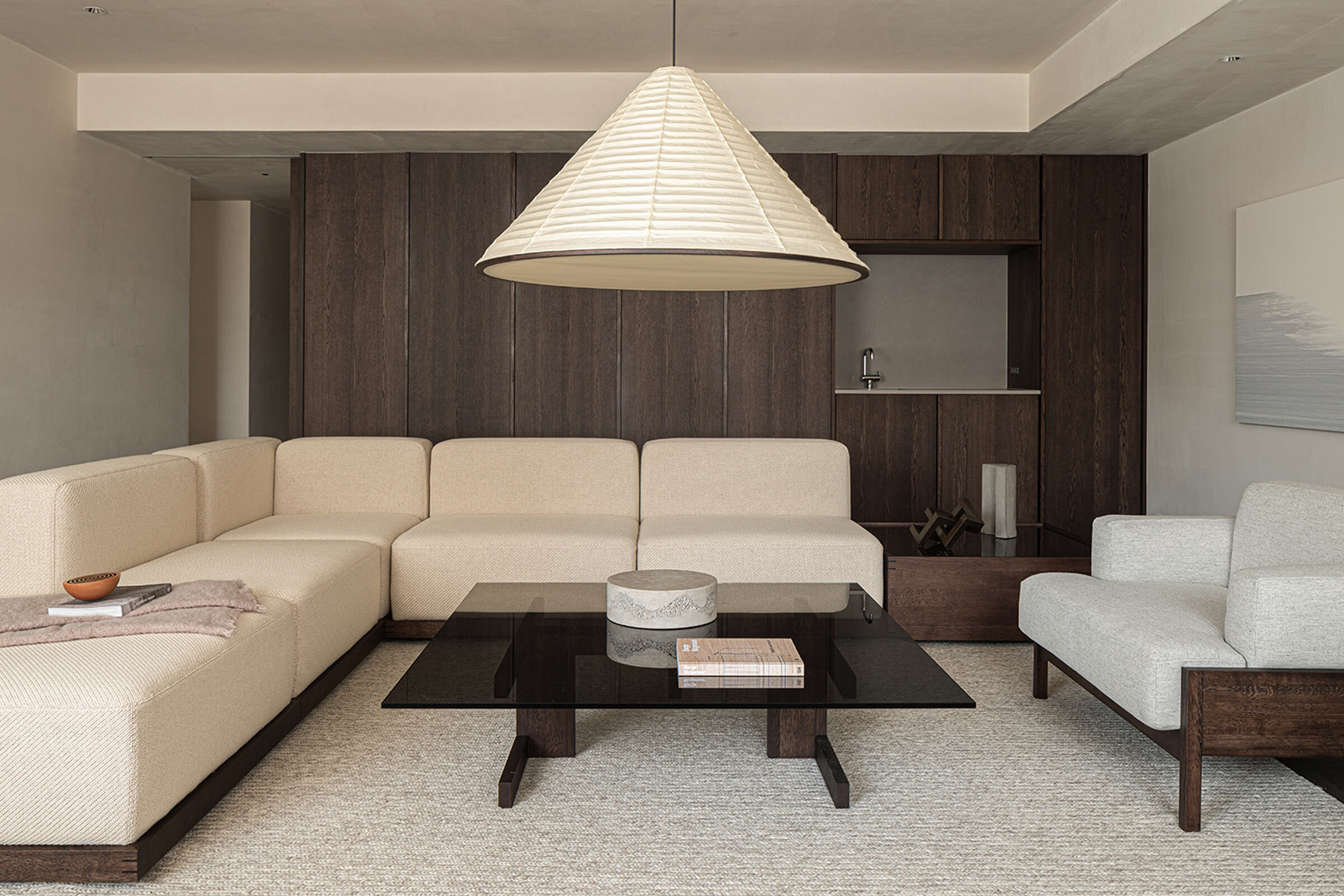An Experiment in Living Small

Japanese architecture office UNEMORI ARCHITECTS designed House Tokyo on a small site in central Tokyo as an experiment in maximising living space and the clients’ experience of home. Here, principal Hiroyuki Unemori tells us more about the building’s unique form
Design Anthology: How did you first meet the client?
Hiroyuki Unemori: The client is a friend of mine from high school.
What was their brief to you for the project?
The brief specified that it was a small site in a very densely populated area in central Tokyo. Since the couple lives a typical urban lifestyle, they didn’t need too much floor space but rather a cleverly structured living space.
What is the overall size of the building?
The building area is 26 square metres, with the floor space double that at about 52 square metres; the maximum height inside is six and a half metres.
What’s unique about the building and the location?
The site in central Tokyo is a diverse and vibrant place. There are many houses in the neighbourhood, but they’re surrounded by small shops, cafes, high-rise office buildings and condominiums.
What makes the building really unique is the small site; we had to approach the project in an experimental and clever way. Given the limited building area, we have to use the small space to its maximum. Using various ceiling heights within the suspended inner wooden structure and plenty of large windows for natural light, we managed to create a pleasant living experience within a very small space.
How did you approach the project — what was the idea behind the unique form?
We wanted to show how diverse and extendable space could be despite the tiny plot size, not only with the high ceilings, but also the ‘size’ of the clients’ experience of their home and how we maximised that.
Can you tell us about the materiality and construction techniques?
The inner structure is made from wood, while the exterior is a mix of corrugated iron and slate. By using cladding shaped in relatively big waves for the small volume, the exterior appears more generous.
Were there any particular challenges or constraints to do with the small site?
The surrounding buildings are rather close, which is why we partly offset the exterior wall of House Tokyo from the surrounding houses. The small gap between the neighbouring houses brings a view to the sky, wind circulation and, of course, sunlight.
Was sustainability a consideration and if so, how was that incorporated into the construction and design?
There’s a ventilation duct in the dining room, which brings in warm air from the upper space to the living area during winter. Conversely, it can let warm air out during summer, thus making the air conditioning system way more efficient.
Images / Kai Nakamura























