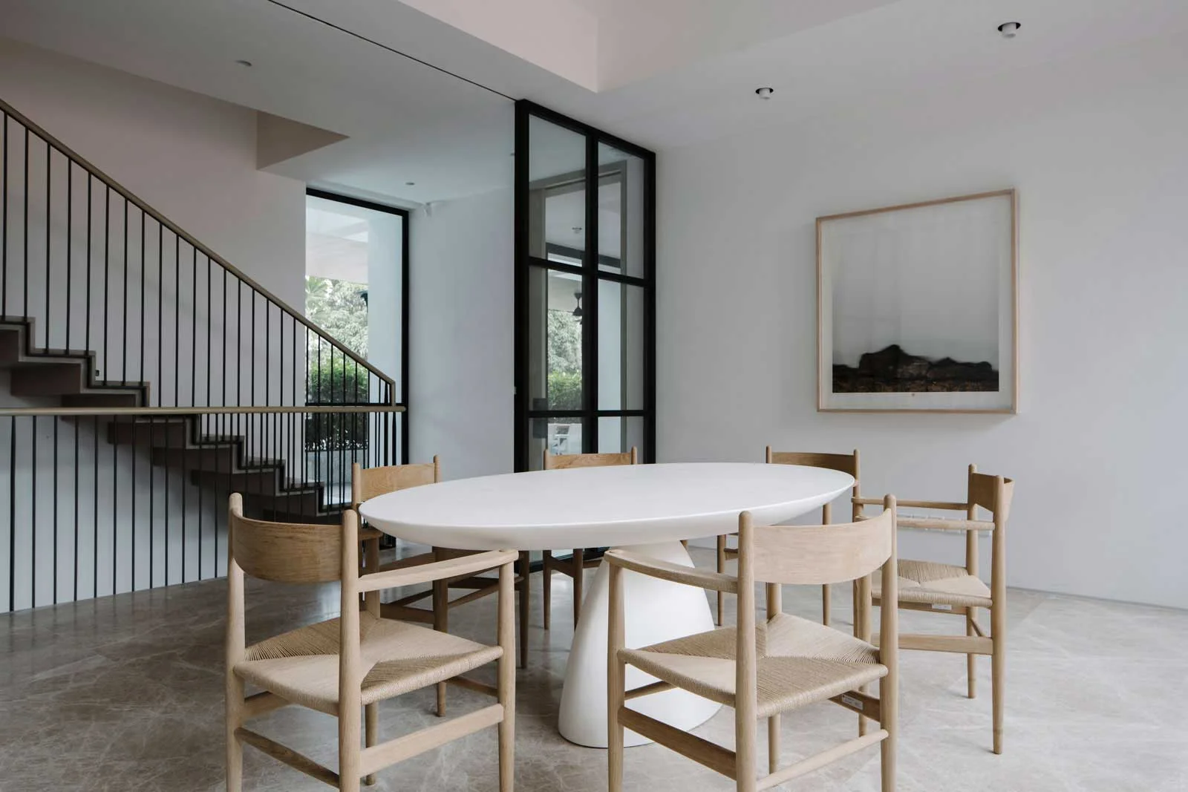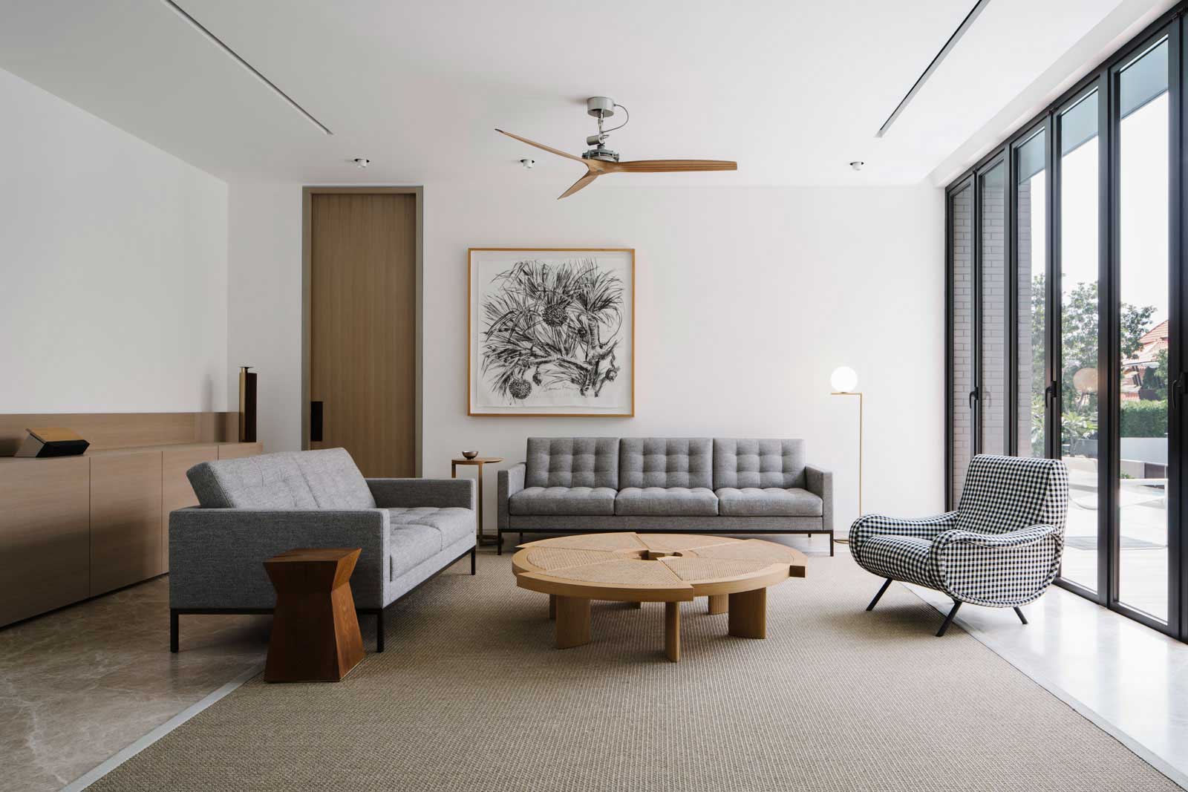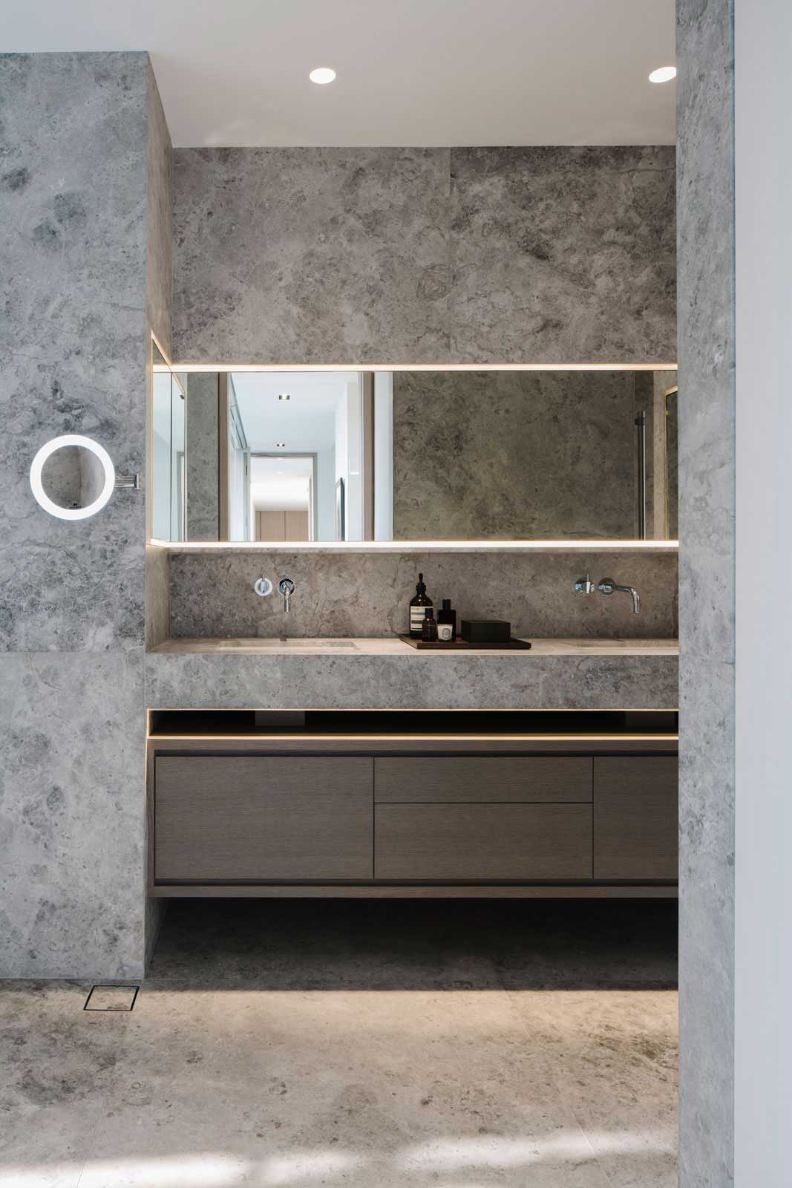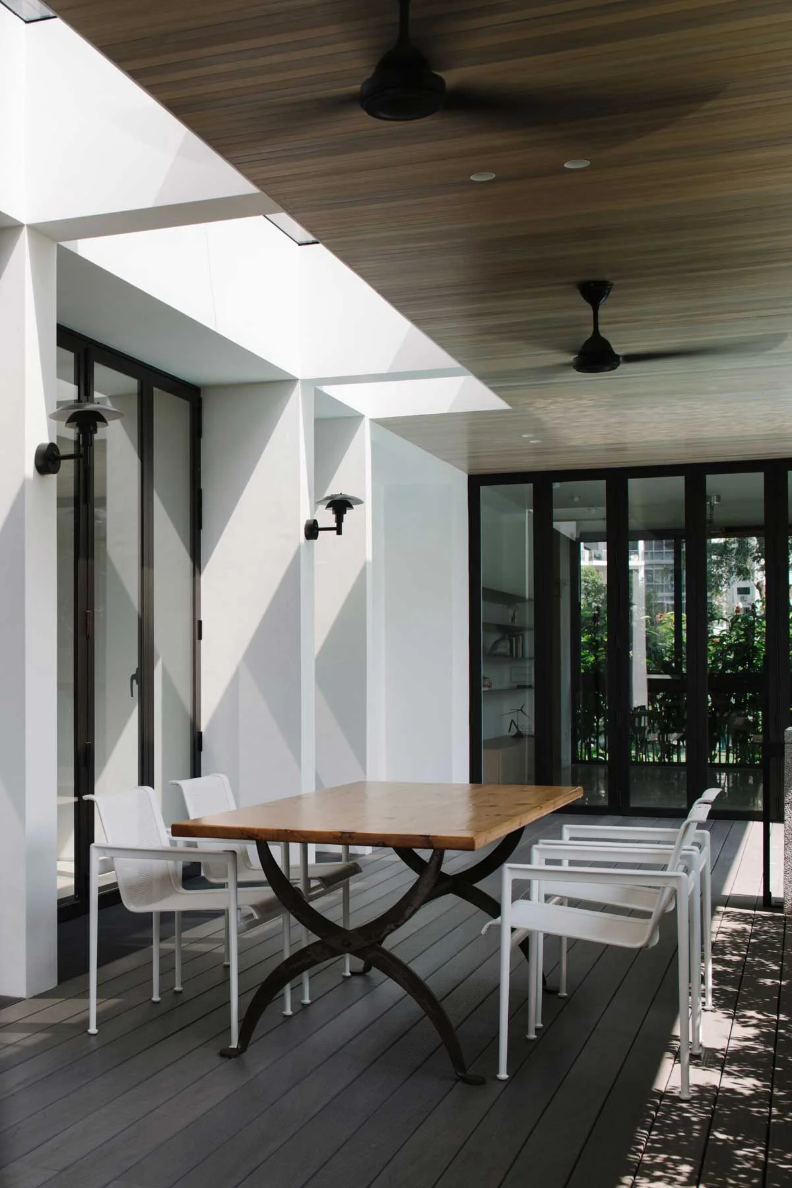Easy Living

The most timeless dwellings are designed not to impress, but to offer comfort. The effortless elegance of the AR House by OBSERVANCY AND ARCHITECTURE embodies this philosophy
When commissioning an architect to design their house, many homeowners are wont to create something of a showpiece. However, the owners of AR House in Singapore by OBSERVANCY AND ARCHITECTURE requested a simple and easy to maintain space.
Originally, they only wanted a single-storey home. However, building regulations dictated that the first storey be elevated to prevent potential flooding, and since the basement was uninhabitable the architects needed to build upwards.
The final construct rises three levels in an ‘L’ shape. In the street-level basement are a car park, storage spaces and a white-walled gallery. The raised first storey is accorded lush views of the greenery embracing the plot that sits in a cul-de-sac. The wing furthest from neighbours contains the living room, guestroom and master bedroom; the other accommodates the dining room, kitchen utilities and junior master bedroom. A lift and staircase join the two wings in the middle.
‘Although the lift and staircase lead you to the living room first, the heart of the house is actually the kitchen and outdoor dining space. The relationship between the living room, pool deck and outdoor dining and kitchen is very important to the owners,’ says the firm’s co-founding principal Terence Chan. The interior segues into the exterior through full-height glass doors.
Although the architecture eschews a typical tropical aesthetic, it’s designed to harmonise with the elements. For instance, double-band windows in every room ensure plenty of natural light and cross ventilation; a triple-volume light well means an airy basement. Adds Chan, ‘we created a row of skylights on the patio overhangs so that the kitchen receives light from both ends. The owners spend most of their time in the kitchen and they can leave the windows and doors open during rain or shine.’
Practicality was a key consideration throughout. The entire house is wheelchair friendly, down to the master bathroom. Hardy brick tiles clad the exterior so there’s no need to repaint, clean the facade or revarnish. Aside from being easy to maintain, the facade ages well. ‘We like the facade to be subtle and simple, yet well finished and intricate,’ says Lee Jun Xian, the firm’s other co-founding principal. The owners’ preference for lighter tones is reflected in the tan colour of the brick tiles. This matches the pebble wash applied to the poolside exterior hardscapes.
Upon this foil is a disciplined play of horizontal and vertical lines in aluminium fascia and bent sheets. These are applied to ledges and windowsills in order to avoid rain streak marks and allow the windows to be slightly opened even during rain.
Clean lines, bespoke details and natural materials are the standard ingredients in each of OBSERVANCY AND ARCHITECTURE’s projects. Here, these elements carve out a harmonious backdrop for the owners’ collection of art and modern furniture, and set the scene for everyday easy living.
Text / Jingmei Luo
Images / Studio Periphery




























