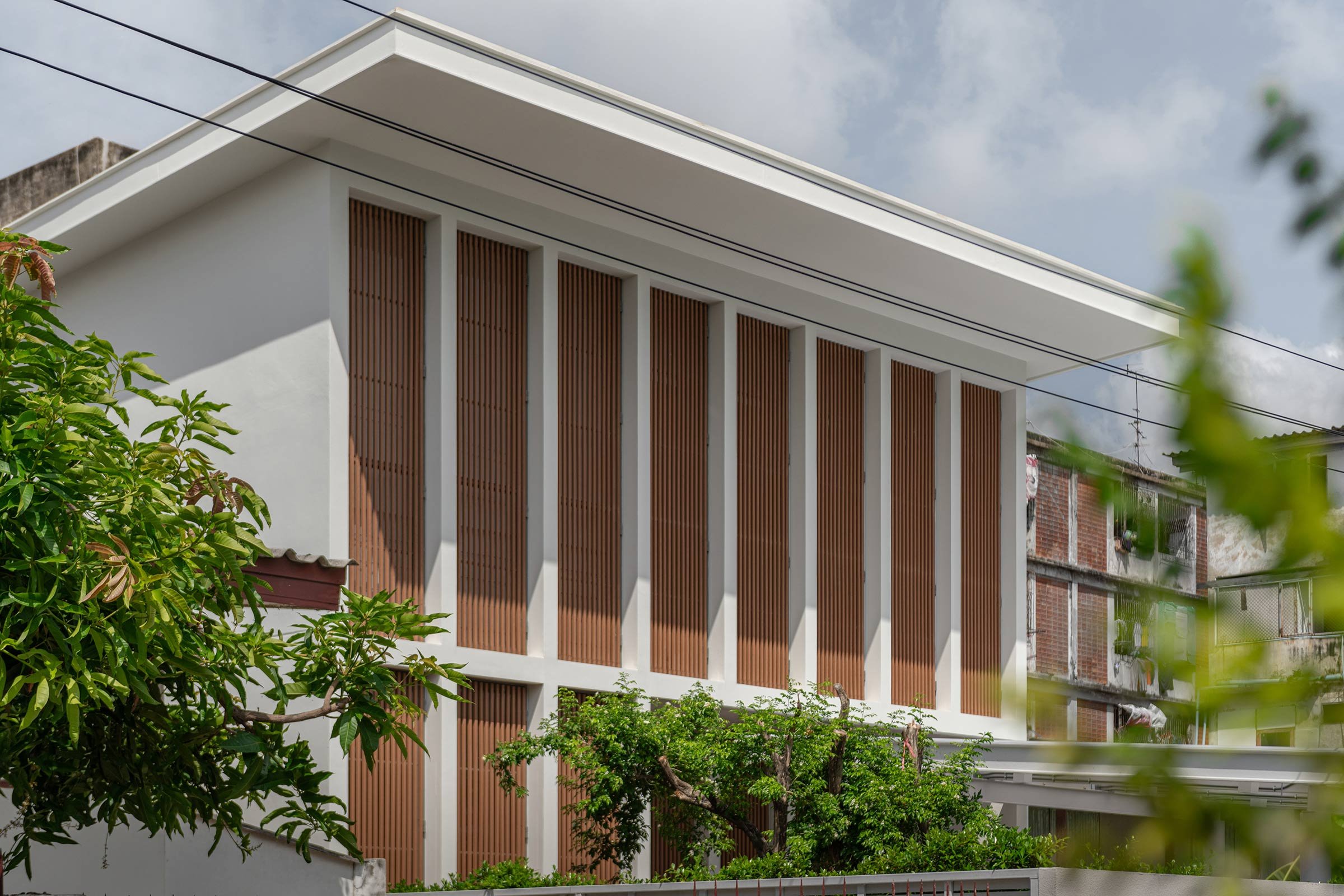Blending in with the Neighbours

A facade of timber louvres distinguishes Masook House from its neighbours while harmonising with the surrounding context. Here Studio PATH founder Thanipath Thanawutimanas shares more about the project
Design Anthology: How did you first meet the client?
Thanipath Thanawutimanas: The client and I have been good friends since childhood. We grew up together but studied different majors. When he decided to build his first house, he asked us to design it.
Can you tell us about him and his family’s lifestyle?
The client is part of a family of three: two parents and a daughter, Masook. In Thai her name means ‘to bring happiness’, and we named the house after her. They’re a family with a simple lifestyle and enjoy spending time at home together.
What was the brief to you for the project?
The brief focused on designing the spaces to accommodate the family as it grows; creating areas that are flexible to the family’s changing needs; and establishing a comfortable and healthy living condition with consideration for site orientation, lighting and ventilation.
What is the overall size of the house?
The overall built area is 200 square metres, including a 30-square-metre terrace. The interior space is designed as two distinct areas: the communal space is an open-plan and double-volume configuration where the family can spend time together; and personal space for each resident, which is kept to a minimum to allow for a larger shared area for the whole family to use.
What’s unique about the building and the location?
The house is located in a tight-knit community in Samut Prakan, Thailand. The surrounding environment includes various wooden and concrete structures, from 3-storey townhouses to low-rise apartments. The openings on Masook House’s facade reflects this context, designed to become a part of the surrounding community.
Please tell us a little about the material choices for the space.
The materials are simple: concrete, wood and steel. We selected these to reflect the idea of the home becoming part of the community.
To maximise the natural light and ventilation, we used full height windows on the north facade and timber louvers as the main facade.
Do you have a favourite element or design detail in the architecture or interiors?
We like how materials can define the function of the spaces, and how the double volume in the communal areas helps the light and shadow reflect through the full-height windows and their louvres.
Images by DOF Sky|Ground































