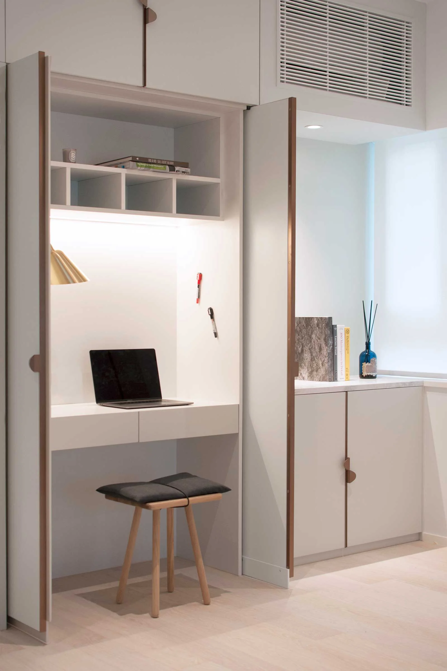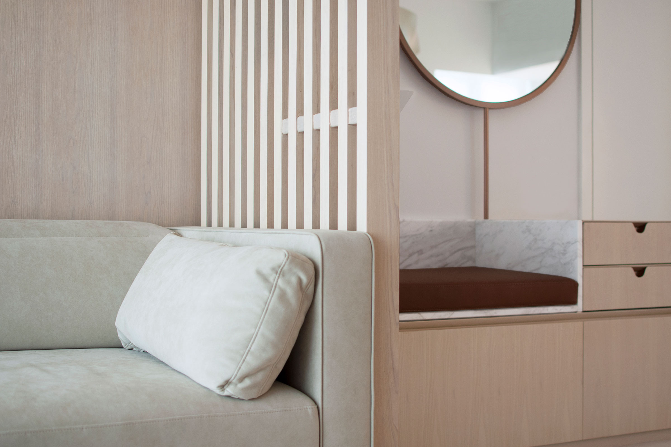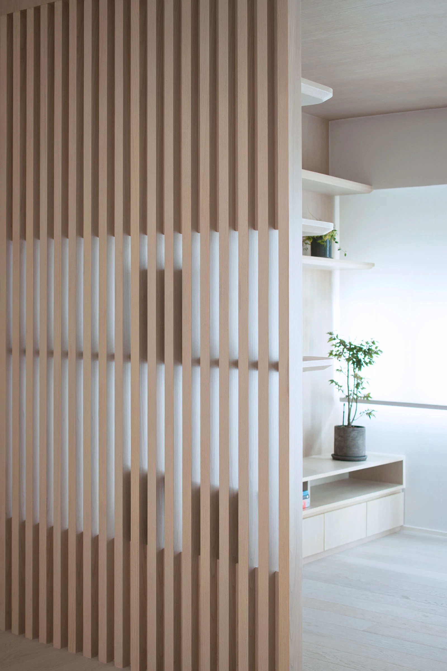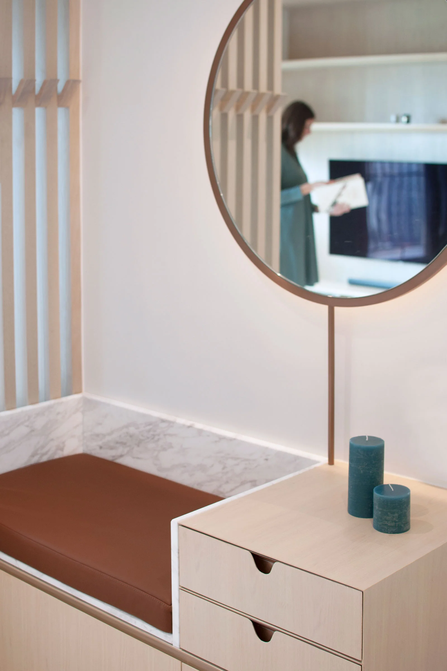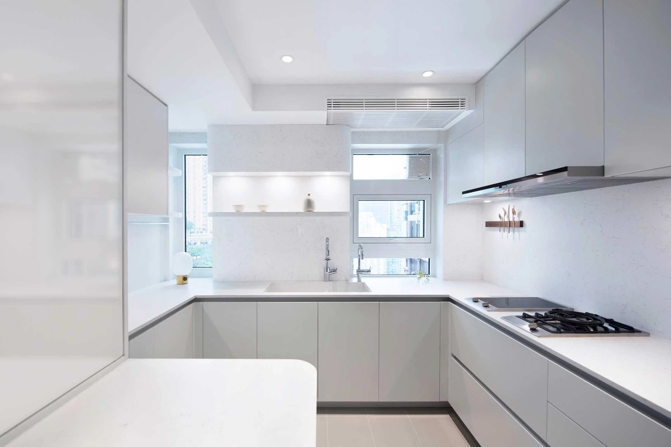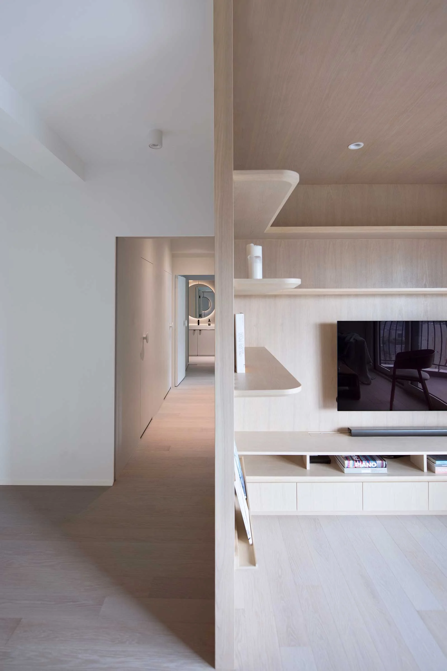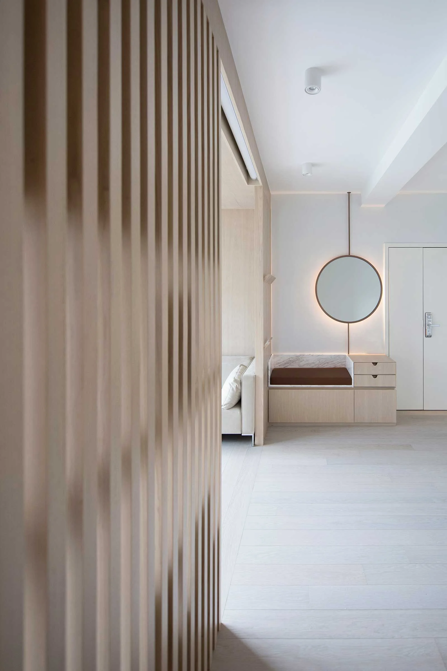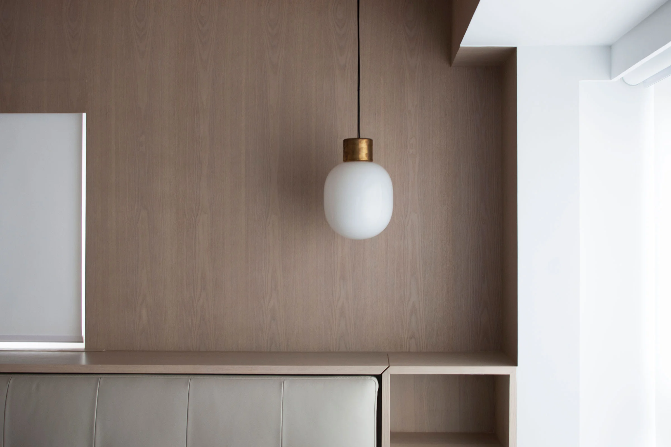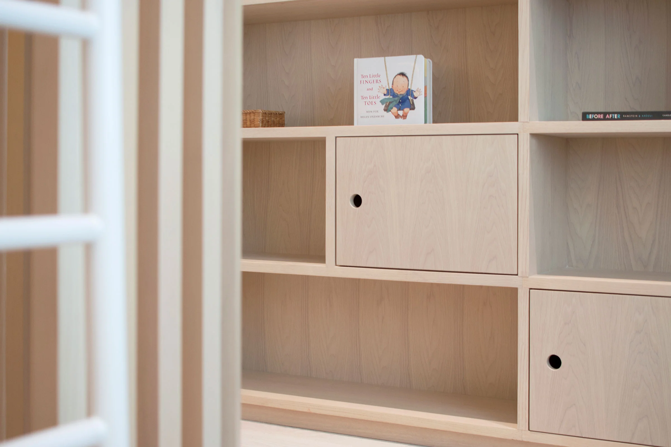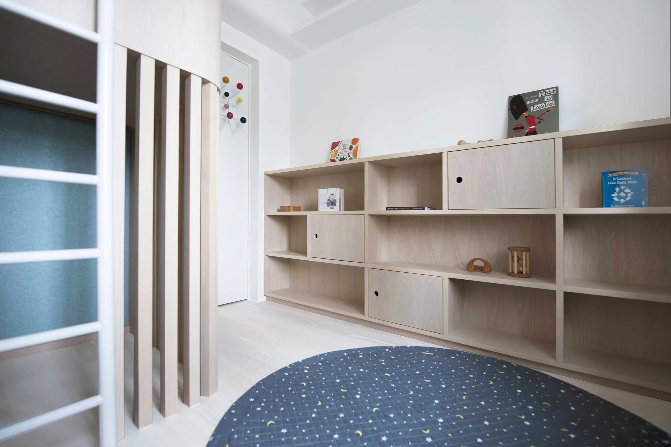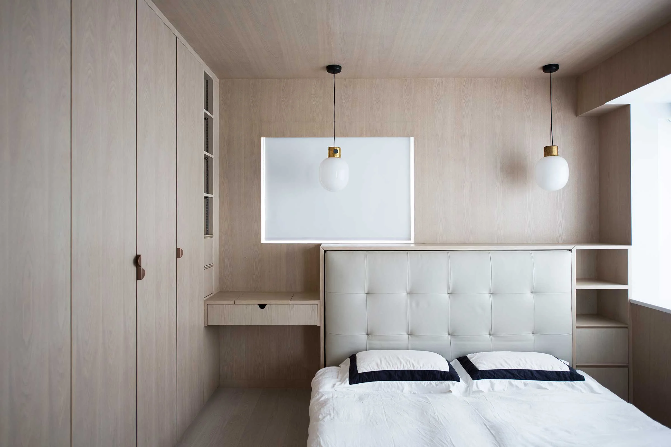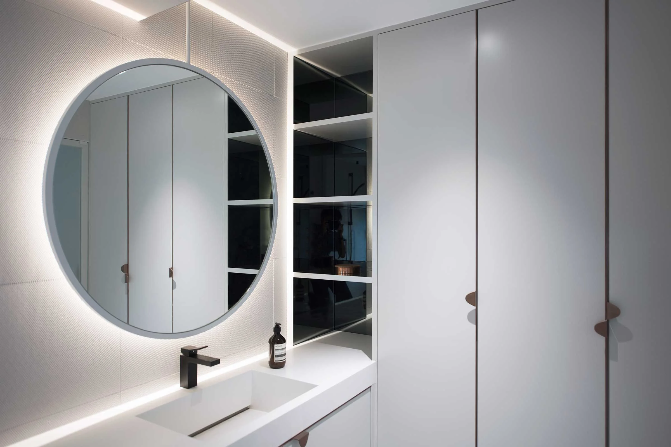An Urban Cocoon in Hong Kong

Multidisciplinary studio Bean Buro has created a minimalist yet cosy family home inspired by Japanese teahouses
In the neighbourhood of Happy Valley in Hong Kong, a light-filled and minimalist apartment overlooking the iconic racecourse has become a calming family home for a couple and their newborn baby. Designed by multi-disciplinary studio Bean Buro, the apartment embraces the interactive play environment pioneered by the Montessori educational approach and draws on Japanese aesthetics. ‘The design language is contemporary, with timber ceilings and porous wall slats as our subtle reinterpretation of Japanese teahouses. The overall effect is fresh, natural and timeless,’ Bean Buro’s co-founders Kenny Kinugasa-Tsui and Lorène Faure explain.
Spanning just over 100 square metres, the spacious apartment was envisioned as a series of cocoons with adaptable zones. The design team introduced a range of nooks throughout the home that act as cosy spaces for naps or reading, and located the bedrooms and study to ensure great views and plenty of natural light.
As the couple works from home, the apartment needed to suit their work-life habits. One needed a space near the piano (she spends time playing during breaks from work) that incoporated storage space for her books, so the team designed an open nook with an integrated desk. For the other, the design team created a private and enclosed working space. The Montessori approach is emphasised in the child’s bedroom, where all ledges, bookshelves and workstations were custom-built to suit his height.
Japanese architectural aesthetics inspired the minimalist and neutral palette, and especially the use of light wood to evoke a warm and tranquil ambience. A light timber clads the inside of the bedroom and living areas, and copper, leather, ceramic tiles and marble also feature in the home. The entrance and hallway are painted a calming grey and two large mirrors face each other and run from the entrance along the corridor up to the master bedroom.
Most of the furniture and accessories are bespoke, like the halo mirrors, marble and leather seat in the foyer, study desks and beds. Slatted bookshelves with integrated hooks for coats act as dividers. Otherwise, there’s a Mava chair by Punt, a Bellevue AJ9 lamp designed by Arne Jacobsen from &Tradition, and JWDA Metallic pendant and table lamps designed by Jonas Wagell from Menu.
The Urban Cocoon is exactly that — a cosy and comforting sanctuary in the midst of busy city life.
Text / Babette Radcyffe-Thomas
Images / Courtesy of Bean Buro





