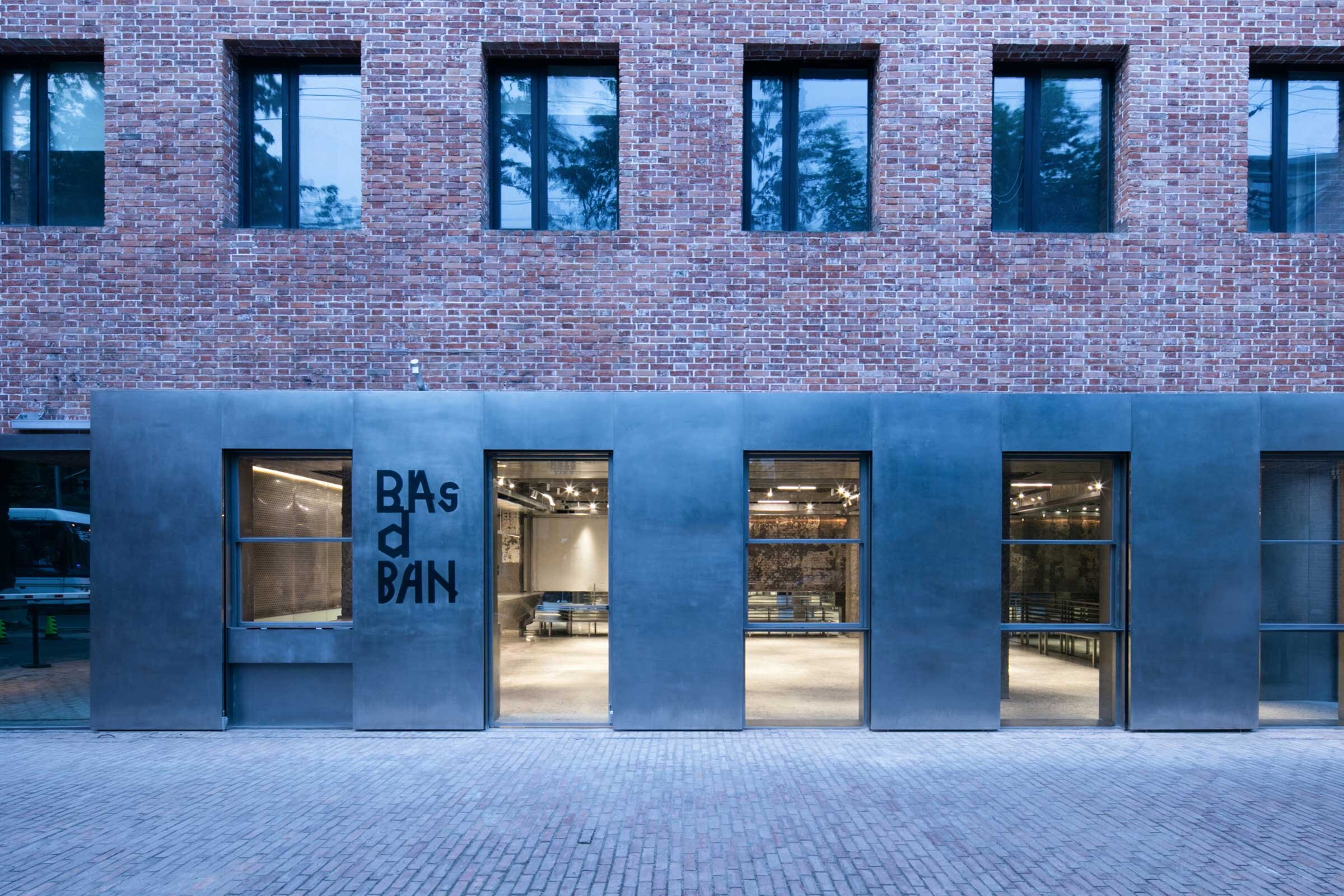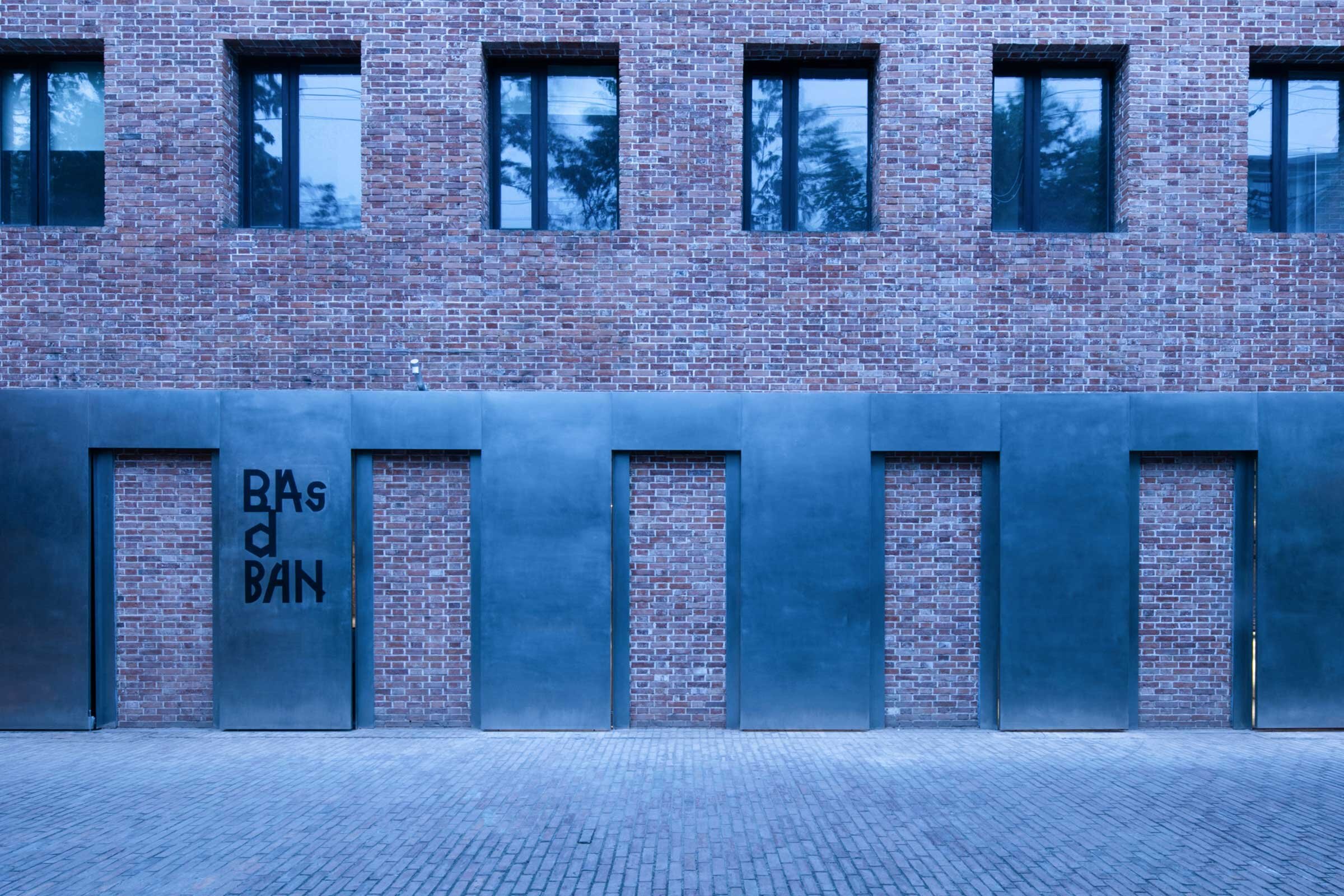Industrial Cool at Basdban Cafe

Realised by dongqi Architects and swathed in stainless steel and concrete, new Shanghai cafe and coffee hub Basdban is both a celebration of the building’s heritage and the brand’s industrial-cool character. We speak with dongqi’s creative director Yuan Yuan to find out more about the project
Design Anthology: What was the client’s brief to you for Basdban?
Yuan Yuan: We were invited to work with Basdban’s founder to design a comprehensive space that would accommodate a coffee shop, coffee roasting, and retail and event spaces.
Where is the cafe and what’s great about its neighbourhood?
Basdban is located on the ground floor of a historical building on Shanghai’s Yuyuan Road, which is lined with protected historical and cultural sites and historical architecture. The neighbourhood is becoming more of a creative community, with newly opened cafes, boutiques, galleries and cultural destinations opening, making it a unique location in that it reflects the merging of contemporary design with history.
How did you approach the project and what design references or narrative did you try to incorporate into the space?
The design narrative of Basdban is a restrained interpretation of the bold and rebellious brand spirit. The old building has gone through several renovations and the traces left from those renovations also contribute to the uniqueness of the space. We aimed to respect the texture and history of the building and preserve these traces while also expressing the brand identity to the furthest extent.
The project is the result of a close collaboration between our team and the founder, the baristas and roasters, graphic designers, structural engineers and construction team, all working together to create the cohesive space that the client envisioned.
Please tell us a little about the material choices for the space.
The newly built section consists mainly of stainless steel and concrete. We custom designed a stainless steel rail system to highlight the boundaries within the 200-square-metre space, distributing the rails along the columns and beams of the ceiling and using them to accommodate elements like lighting and the hanging chain curtains.
We used steel plates throughout the space, for example in the ceiling panels, seating and bar counter. We designed the bar as an eight-metre-long floating surface that differs from traditional coffee bar counters as it gives customers a direct view of the baristas’ activities behind the scenes.
Do you have a favourite element or design detail in the architecture or interiors?
My favourite element has to be the 12-metre-long stainless steel sliding door we designed as part of the facade. When the door slides open, all of the newly built doors and windows become visible, but when the door is shut, all of the new windows disappear, leaving only the red brick walls visible. To us, this perfectly expresses the brand’s identity and the building’s heritage.
Images / Raitt Liu, Zhou Pinglang



























