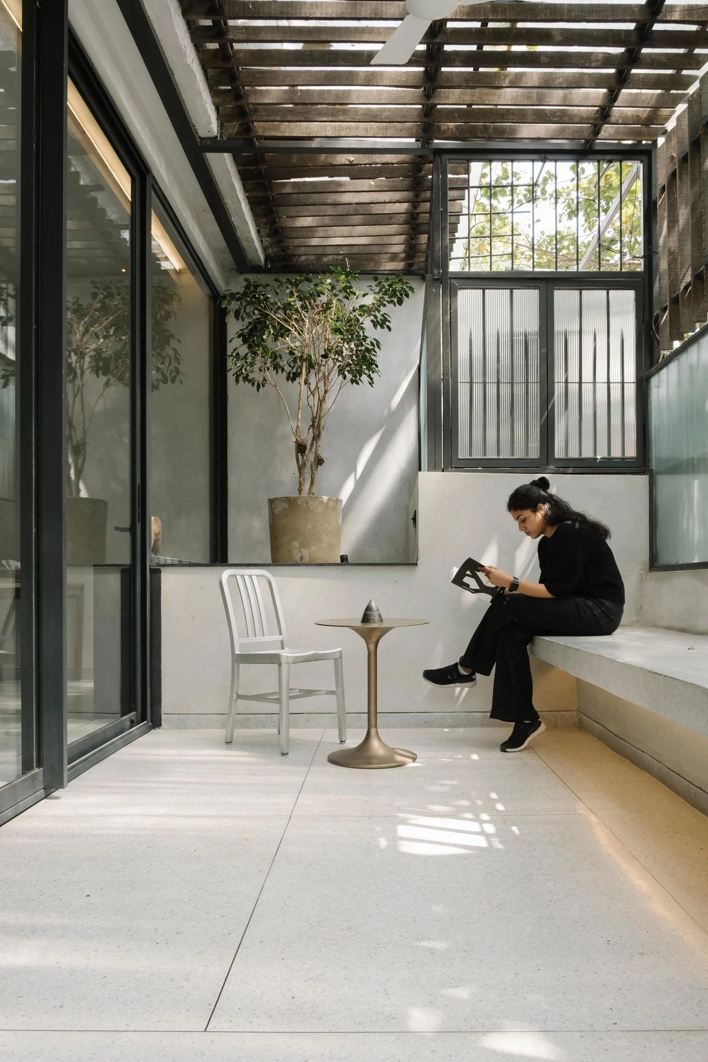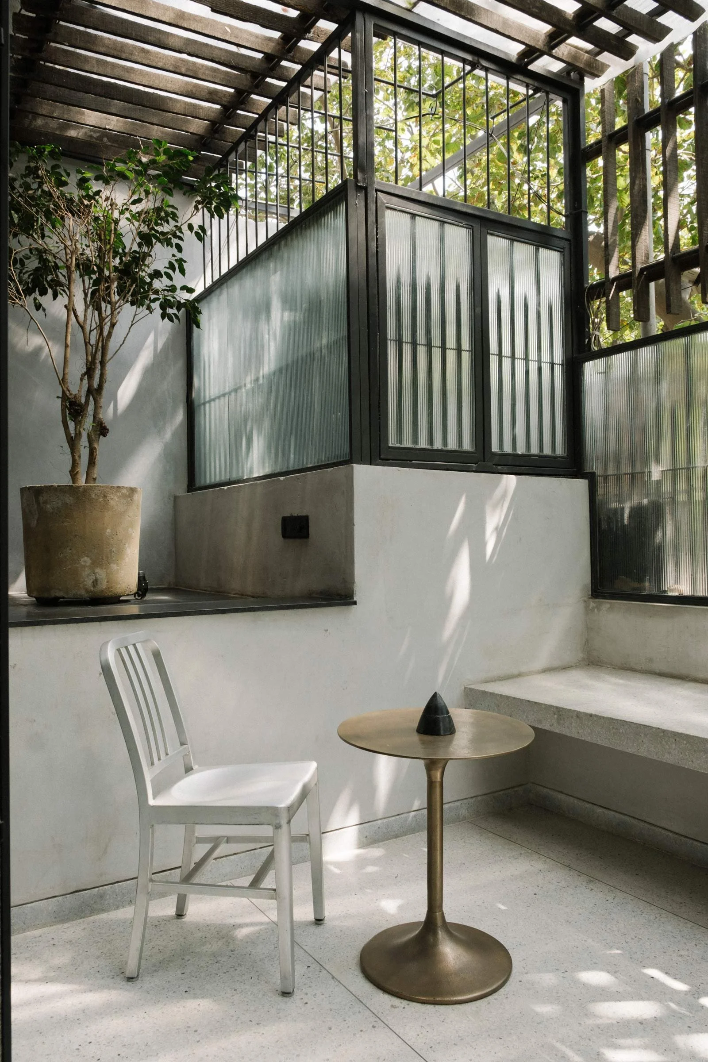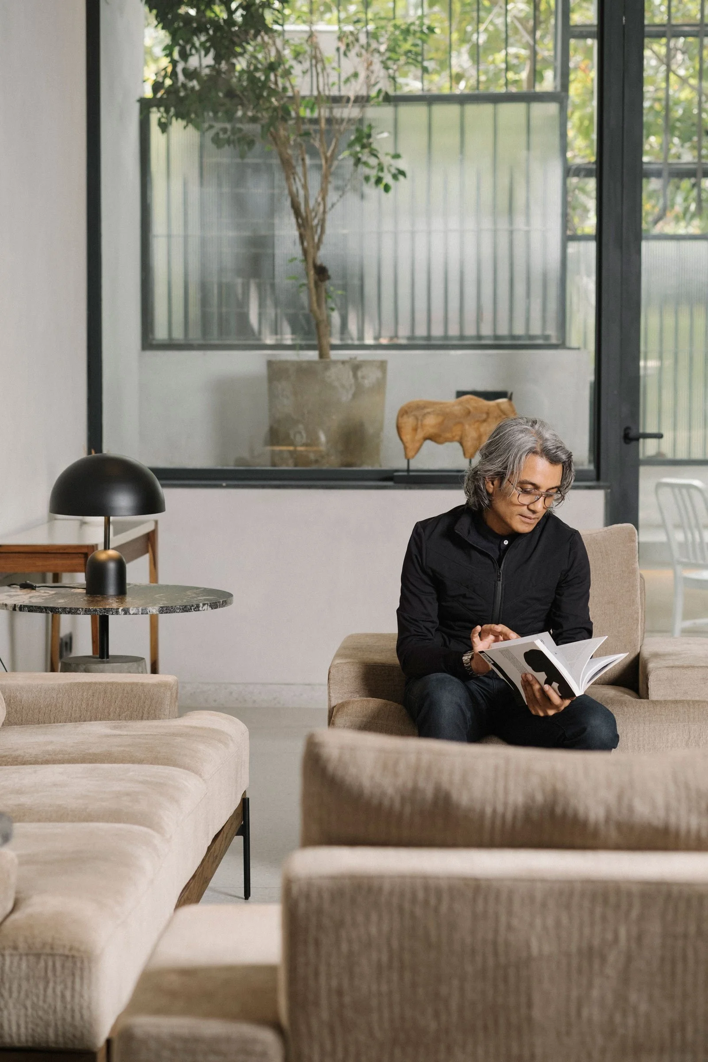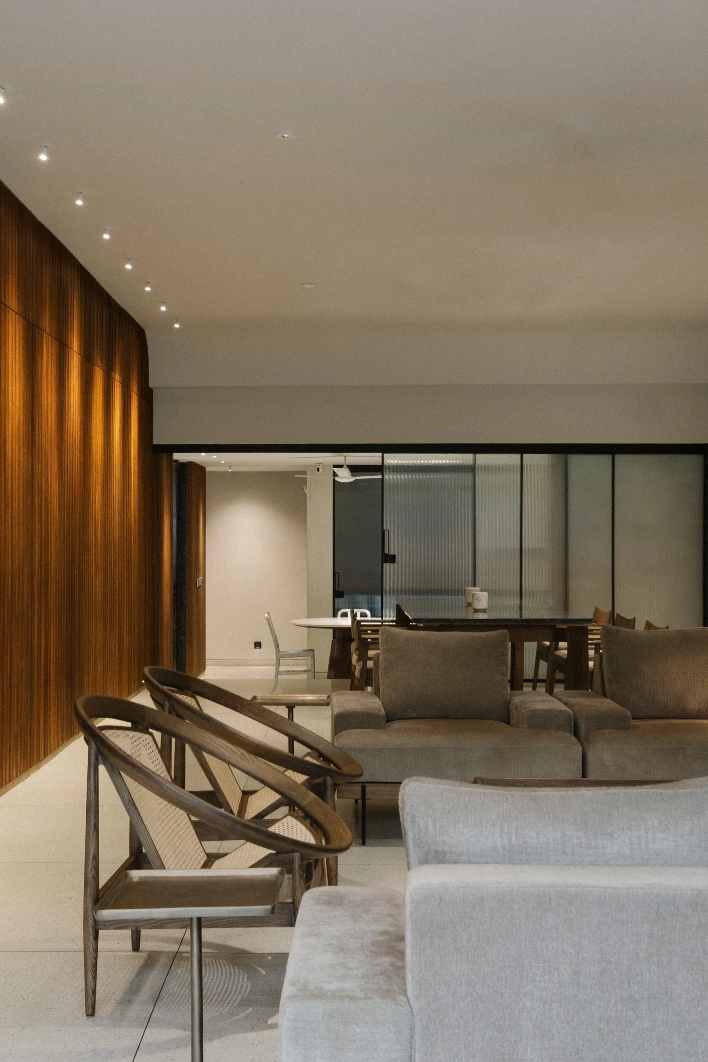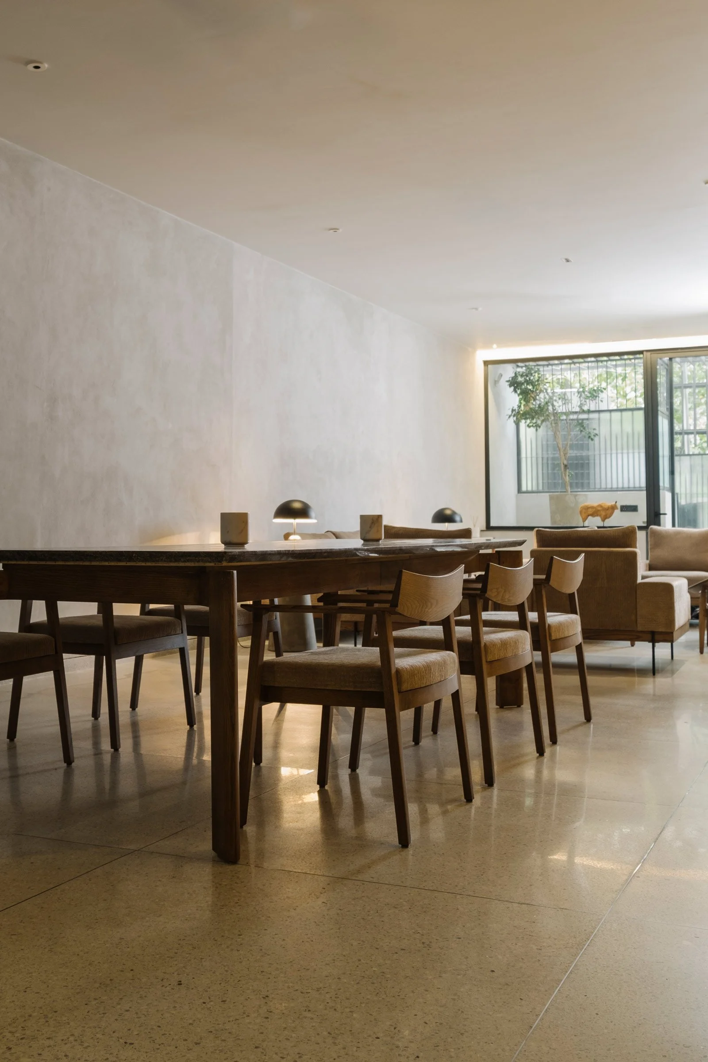A Timeworn Home Gets a Timeless Restoration

Amit Khanna Design Associates revived this old home in Delhi to be a minimalist but comfortable haven in line with the client’s request for the frugal, local and refined. Here associate architect Aishwarya Rajendrakumar shares more
Design Anthology: How did you first meet the client?
The clients reached out to us after seeing a building we were doing for their friends. They were interested in the kind of work we do and wanted a powerful intervention for their home.
Can you tell us about them and their lifestyle?
The owners are doyens in the product and apparel design industries. They have a very minimal aesthetic and a brutally simple vision for a clutter-free, low-maintenance space. However, the home needed to be functionally strong and make use of local materials with handmade techniques like texturing and casting. The client's clarity around various aspects like materials, details, furniture and even plants was the driving force behind the project.
What was their brief to you?
The building is nearly half a century old, and the ground floor had been renovated by multiple owners over the years. But the clients had a fantastic brief: a request for a warm, but minimal home.
They had a few major requirements: a home devoid of the pervasive maximalist trends, a warm palette of natural materials and space to store everything and not have it on show.
Keeping it frugal and local with refined rawness and priority, the brief called for a restorative approach. The resulting concept slowly emerged as a continuous ribbon of living space that extends continuously from the front to the back of the house.
What’s the overall size of the house?
The house spans almost 280 square metres. The three-bedroom property has an open-plan living and dining room, a kitchen and breakfast nook, utility room, study cum music room, powder room and staff quarters. The space also opens into a semi-open front and back area.
Please tell us a little about the material choices for the space.
The choice of materials was strongly inspired by the client's original brief. Warm wood is complemented by eggshell terrazzo cast in situ. The bare walls and ceilings have a soft textural plaster finish. In the bedroom, the old oak wood from the demolition is repurposed into inch-wide strips to create a hardwood floor.
The other materials have been chosen for their robustness and practicality, for example the stainless-steel kitchen and aluminium windows. We used fluted glass shutters for the internal sliding doors to let in the light while retaining the necessary visual barrier.
What about the furniture selection?
We believe that every object must hold its own, and this stands true for the selection of furniture. The pieces reflect the skill required to make wood, stone and metal coexist. Some of the client's old furniture is given a new lease on life, while most furniture pieces are from Dtale Modern, a Kochi-based brand. Others, such as the dining table, have been customised as per the client's requirements. The seating slab in the front semi-open area been cast in place.
Do you have a favourite element or design detail in the architecture or interiors?
We like how the house has opened up spatially and visually, maximising the light and creating a continuous ribbon of living spaces. The fluted wooden wall, the handmade texture on the walls and the monochrome terrazzo are some of our favourite details. We feel that the simplicity and functionality of the spaces together with the clean construction details reflect our firm's work and style.
Images by Abhay Khatri



