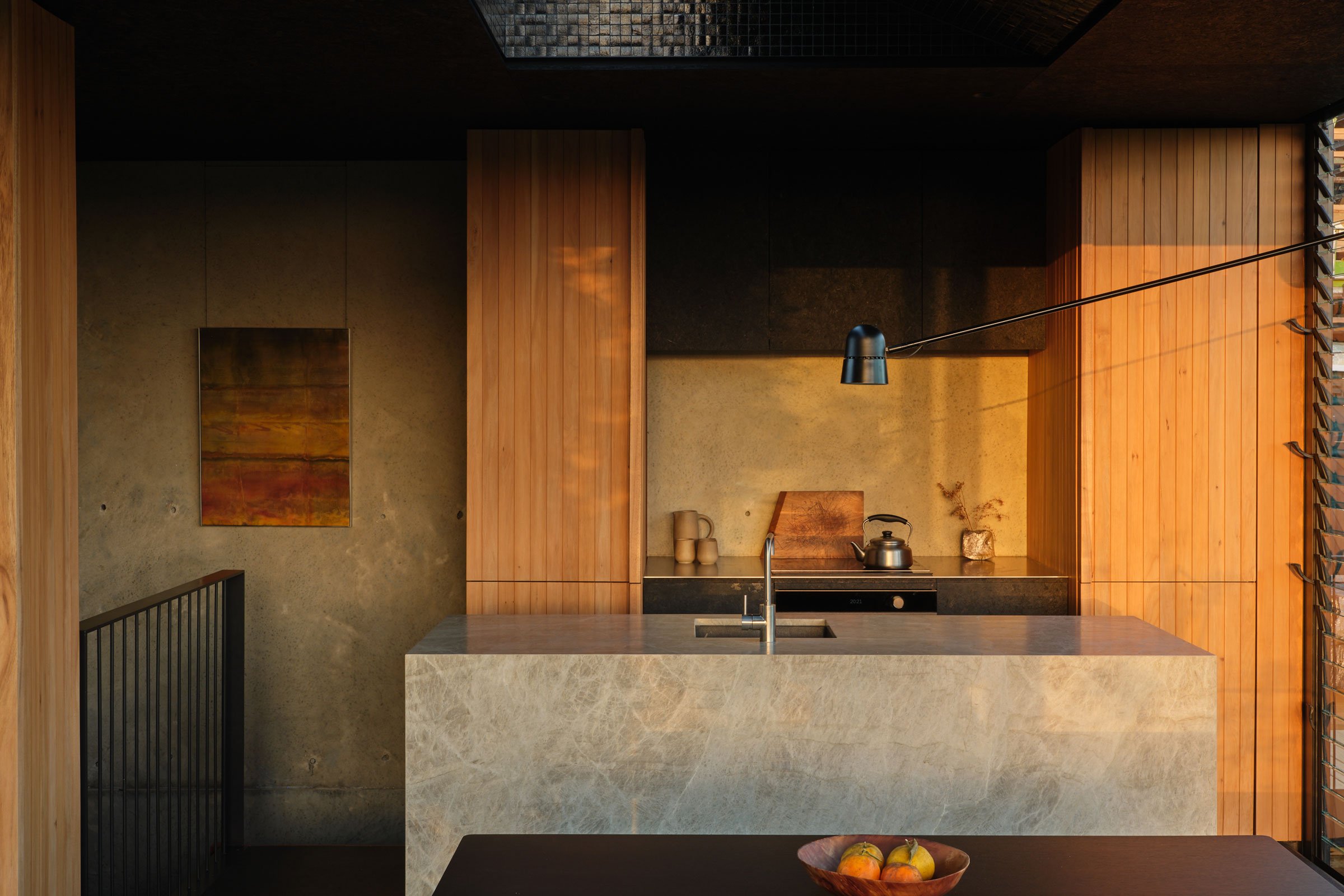A Compact but Generous Family Home

The new Tāmaki Makaurau Auckland family home of architect Oli Booth from Oli Booth Architecture is an ingenious example of how a living space can feel lofty and sophisticated despite its small footprint. Oli Booth shares more about the project
Design Anthology: What was the brief for the project?
Oli Booth: We designed this house for our own family of three — my wife has recently joined my practice and we worked closely together on this project.
The idea was to create a small, two-bedroom home not exceeding 85 square metres on a modest urban site of 280 square metres, exploring ideas of spatial generosity and material richness and taking advantage of the extensive views. The aim was to demonstrate that living among others doesn’t mean compromising on calm and privacy.
What’s unique about the building and the location?
The property is located in an inner suburb of Tāmaki Makaurau Auckland, at the rear of an existing property. The home sits at one end of the site, while a separate studio bookends the opposite boundary, establishing a generous courtyard garden between. The courtyard is a functional extension of the living spaces and is integral to the experience of the house.
Due to limited access to the site, we wanted to use a product that could be prefabricated off-site and required little on-site finishing. That led us to use lightweight concrete panels, which use pumice aggregate to improve both weight and thermal efficiency. The fluted effect was created using oversized cardboard tubes as the formwork, creating a sculptural facade that interacts with the light.
How did you approach the project — what design references did you try to incorporate into the space?
We wanted to create a home that feels removed and transportive, despite being embedded in a dense urban environment. Framing the upper level, the fluted concrete walls sit to the north and east, pulling the overall form together and recalibrating an inward focus by creating a protective shell. The other two elevations were juxtaposed as full-height glazing to celebrate the expansive views towards the Waitākere Ranges. This helps to generate a feeling of generosity and scale once inside, and enhances the sense of retreat from the urban context.
The decision was made early on to keep the footprint small and the quality high to try to emphasise how smaller spaces can feel equally as generous. The intuitive floor plan was formed with restraint and efficiency. A feeling of richness within the spaces is achieved in various ways, from the choice of materials to the light play achieved via apertures in the roof, walls and floor.
Tell us a little about the material choices.
The use of exposed concrete creates a grounding sense of permanence. We employed large OSB — engineered wood — panels on the floors and ceilings to absorb the light and compress and focus views outwards. We used tōtara timber linings to create a feeling of warmth and delineate functional spaces from the external concrete walls. In the kitchen, we used quartzite stone for the island.
Tell us about some of the custom pieces.
The cabinetry throughout was custom-designed using the same narrow-profile tōtara as on the walls. We wanted these elements to be seamless to make spaces feel bigger.
Do you have a favourite element or design detail in the architecture or interiors?
As the house is orientated away from the sun, we had to consider how best to let the light in. We inserted a skylight at the apex of the roof and splayed the ceiling to draw light deeper into the living spaces. As a continuation of the black ceilings, the interior of the light scoop is tiled in a small glass mosaic that reflects and dapples light throughout the day. A mini version of this is inserted in the midfloor to act as a glass doormat that brings light into the lower level of the home.
Images by Sam Hartnett
































