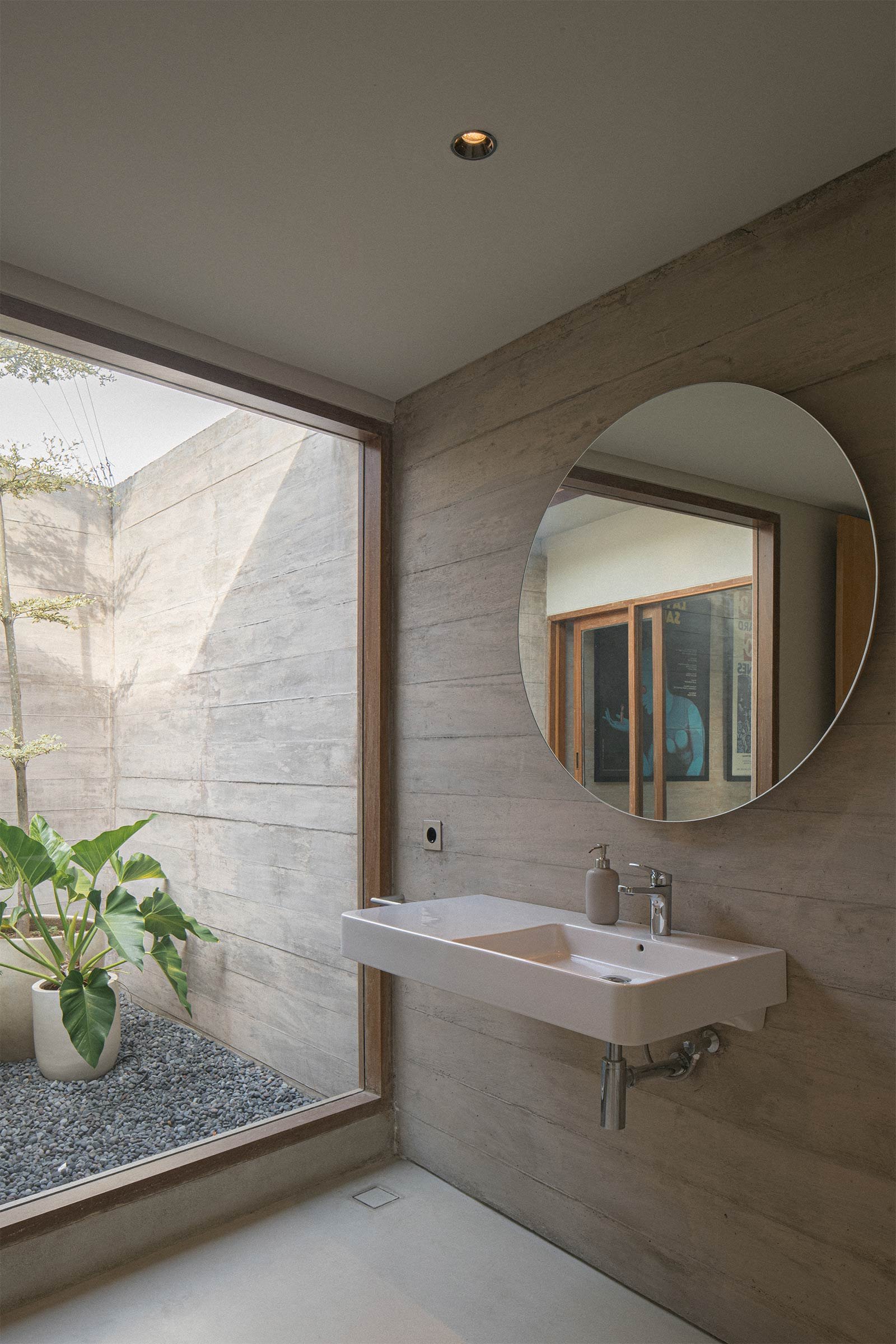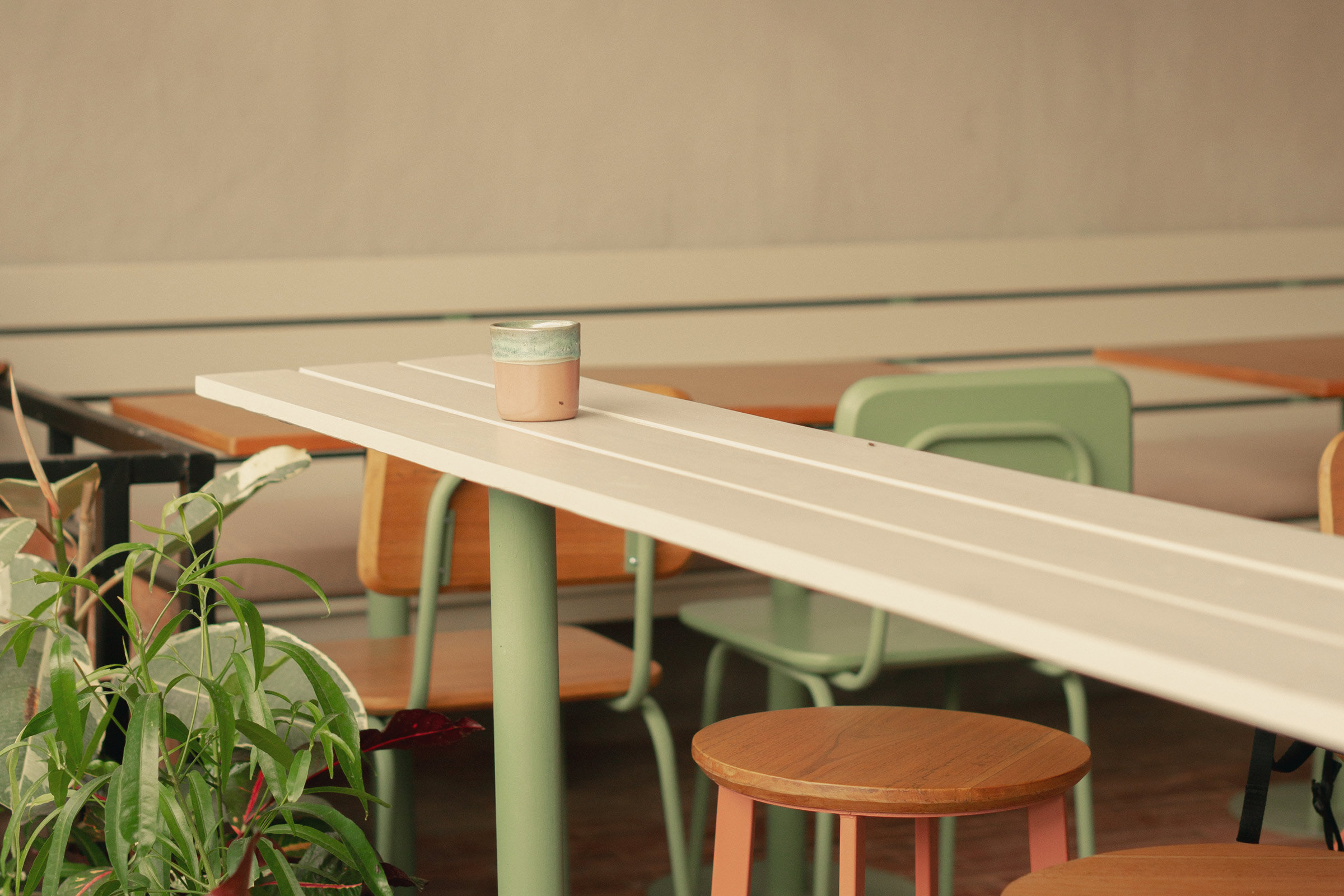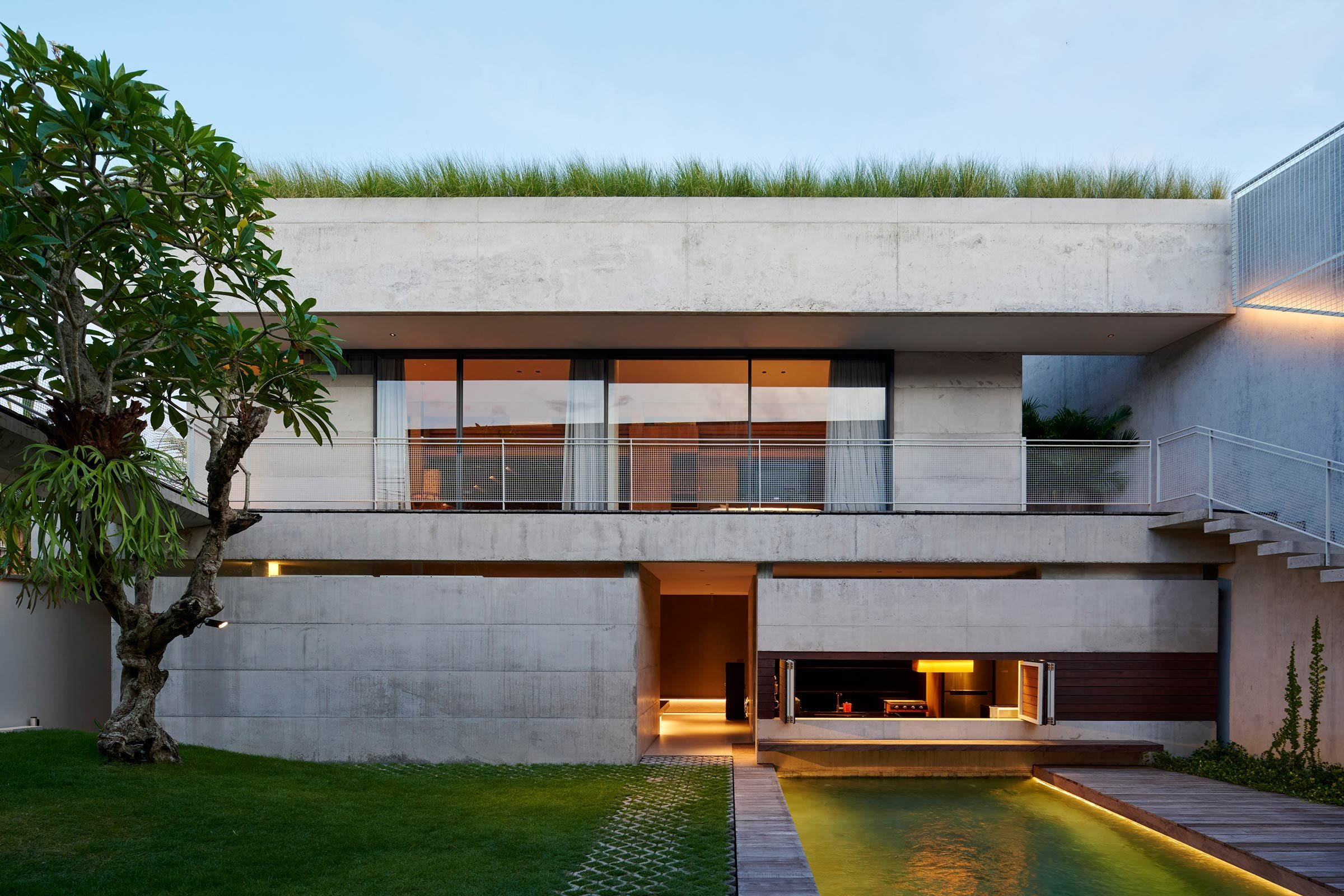A Balinese Compound Reimagined

ZXC Studio’s first residential project is the renovation of a Balinese compound-style villa. Director and principal architect Zhi Xiong Chan shares more
Design Anthology: Can you tell us about the client and their lifestyle?
Zhi Xiong Chan: A mutual friend recommended us to the client, a filmmaker who lives with his girlfriend and four dogs. He enjoys spending time at home, gardening, cooking and occasionally hosting friends for dinners. He’s also a long-time collector of books, vinyl and vintage film posters.
What was his brief to you for the project?
The project was a renovation of an existing Balinese compound-style villa, consisting of three building volumes for the living room and kitchen, guest bedrooms and main bedroom respectively, with an open dining pavilion. Each volume was divided into numerous rooms that felt cramped and lacked access to natural light and ventilation, and the client wanted to open these up into bigger spaces, with distinct functions for the various areas such as living, dining and kitchen, study and guest bedroom and main bedroom.
What is the overall size of the house?
The overall site is 1,380 square metres, including 310 square metres of existing built area that was renovated and 107 square metres of extended built area.
What’s unique about the building and the location?
The house is set on a west-facing tiered landscape, sloping over a stream and surrounded by paddies and tall coconut trees, and with Mount Batukaru visible in the distance.
We retained the characteristic rectangular hip terracotta tiled roof of the existing structures. Inside, we opened up interior spaces and inserted courtyard gardens. The spaces between the building blocks define a series of gardens, and each was given a distinct character through the selection and composition of tropical plants and trees.
Please tell us a little about the material choices for the renovation.
We selected materials that would work with the existing structures. For example, board-formed concrete was applied to certain walls to reflect the the horizontal tiers of the site and connect internal and external spaces. Natural teak and Bangkirai timber combine with the existing timber framing of the roofs, walls and windows, while light oak veneer contrasts and highlights key joinery elements.
Which of the pieces were custom designed?
Since we opened the internal layout of each block, we used large furniture pieces to divide rooms according to function and consolidate storage and other utilities. These fixed furniture pieces were finished in a light oak veneer, which creates contrast with the darker wood tones in the house and makes them stand out as objects within the spaces.
Do you have a favourite element in the architecture or interiors?
The abundance of open space, the mountain view and the stepped landform contribute to a sense of harmony between the building and surrounding landscape, which can be experienced throughout the house. The insertion of courtyards into the indoor private spaces helps to connect the interior spaces to the exterior and to one another.
Images by Putu Sayoga
























































