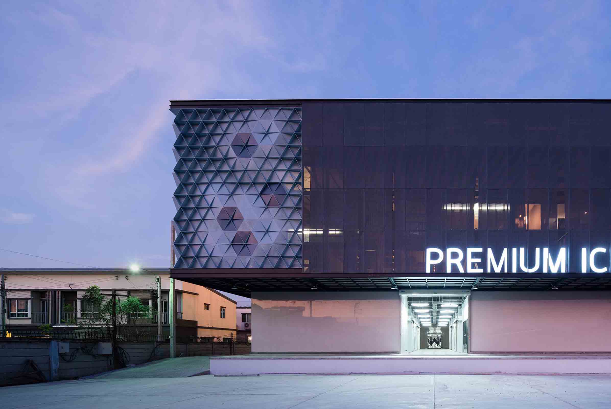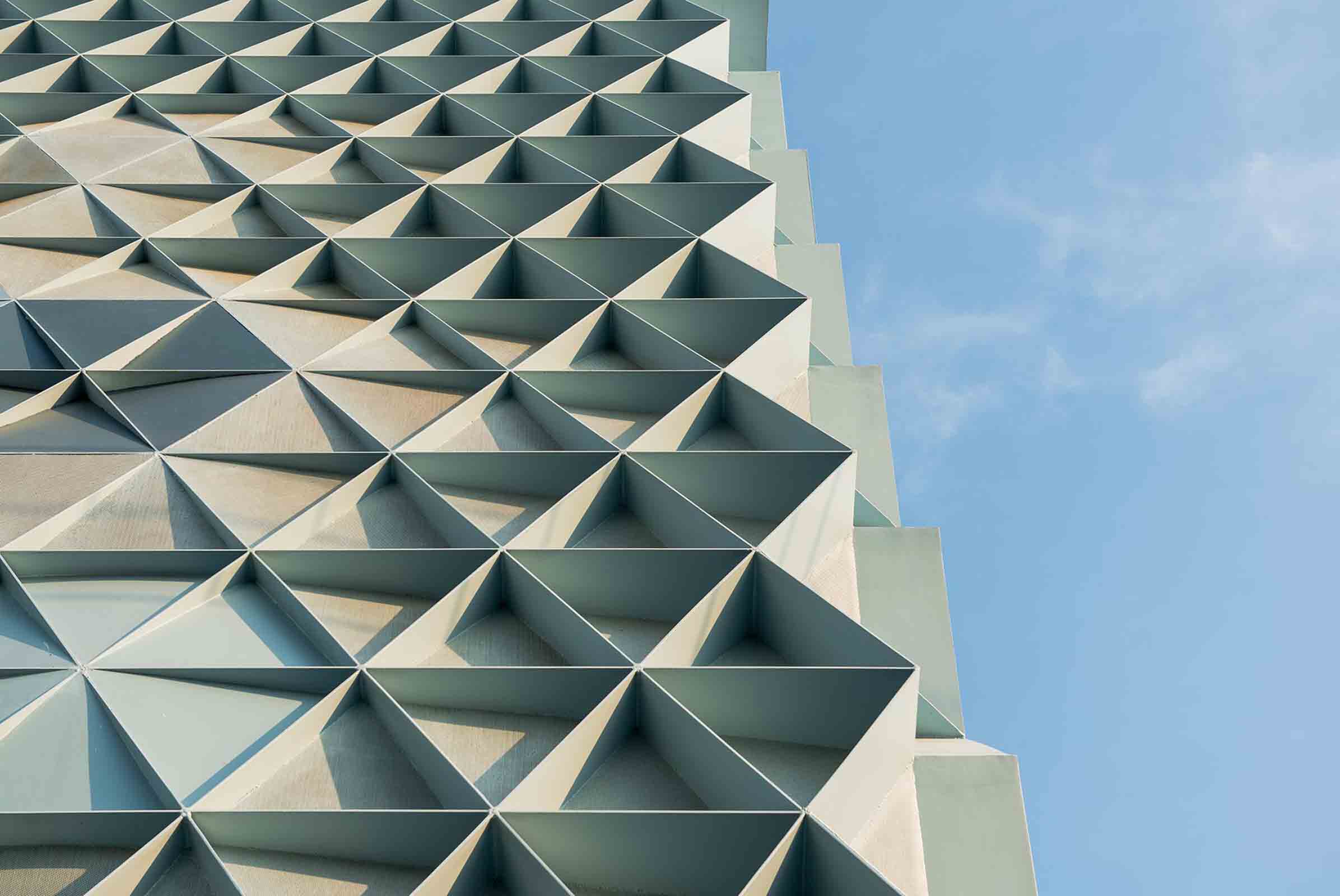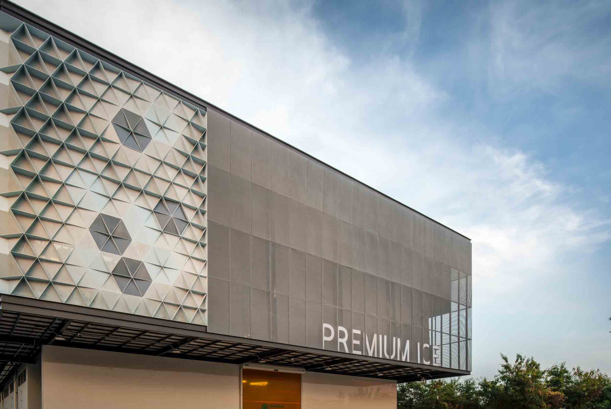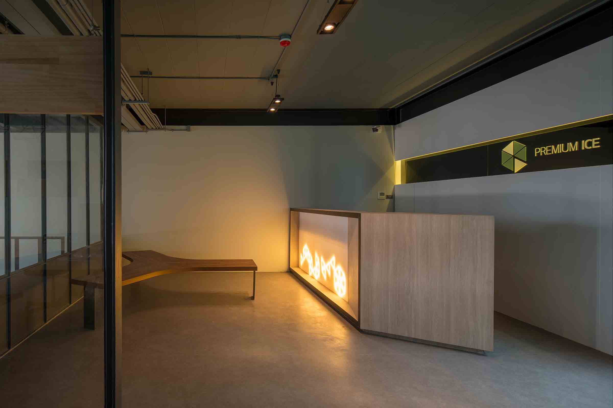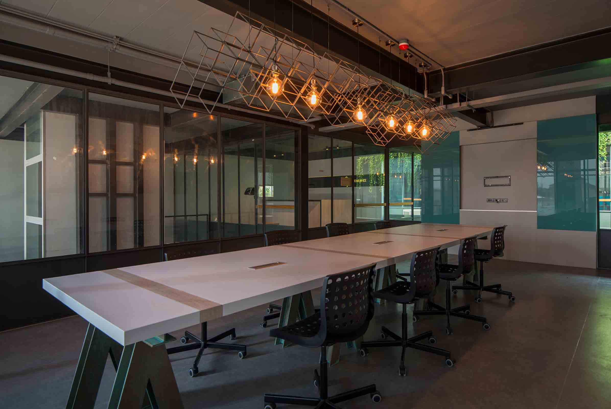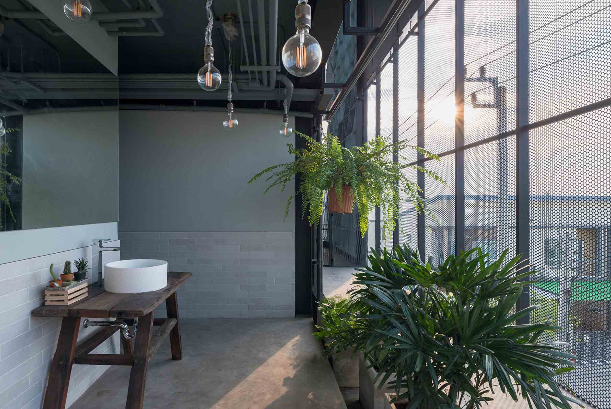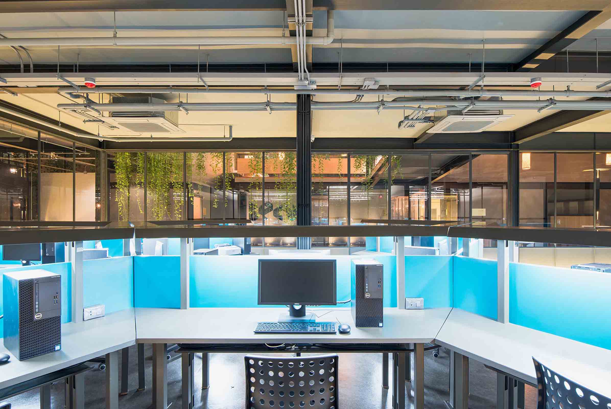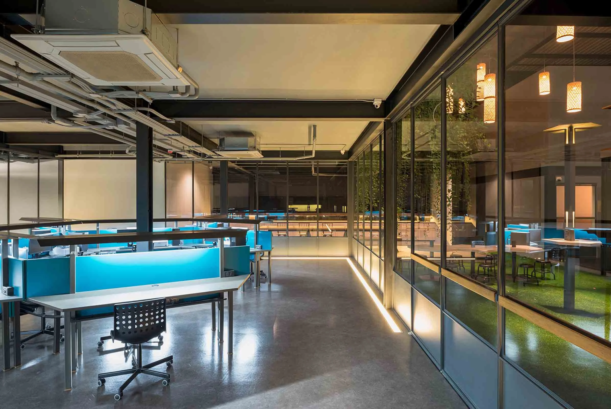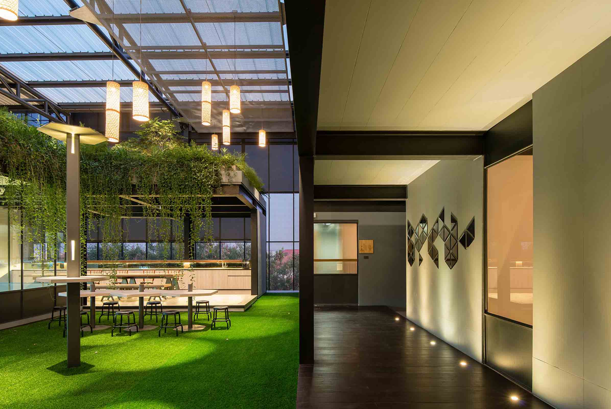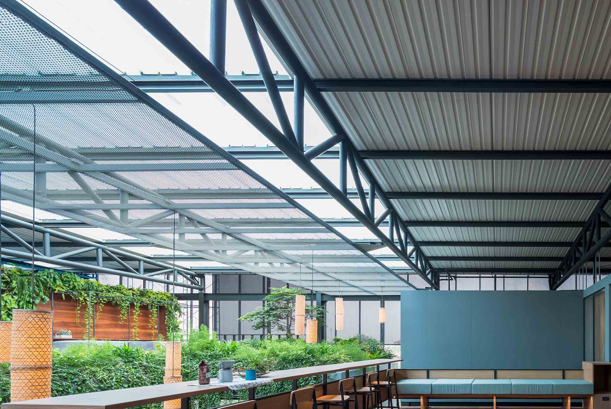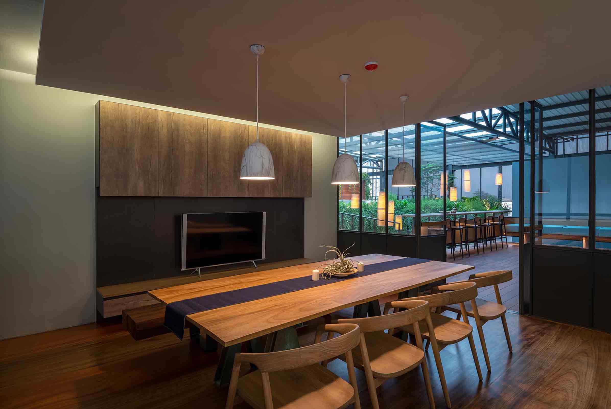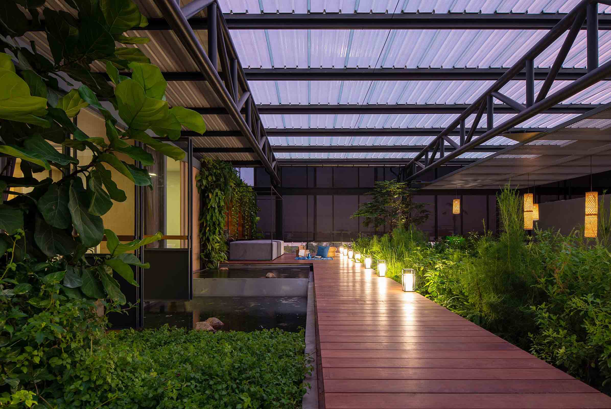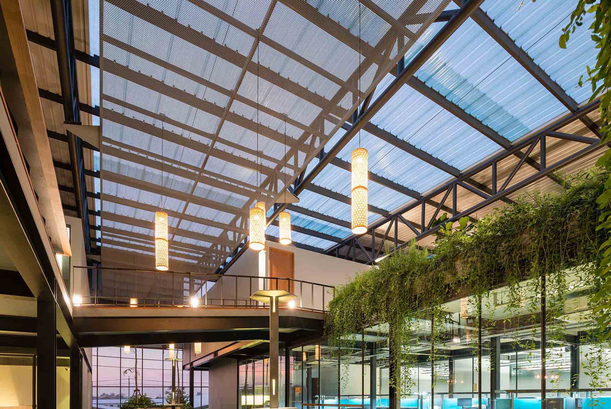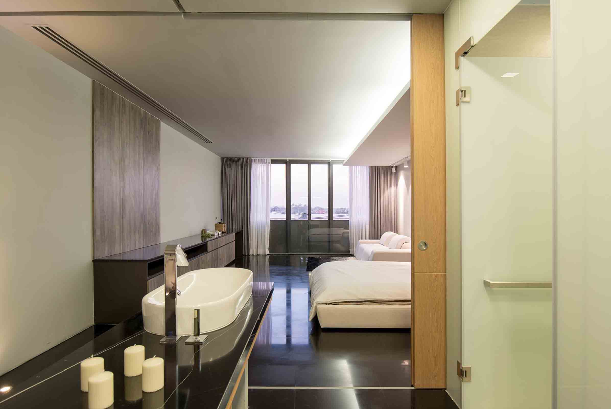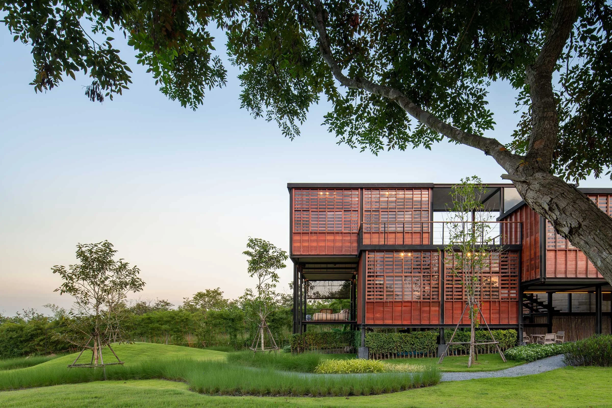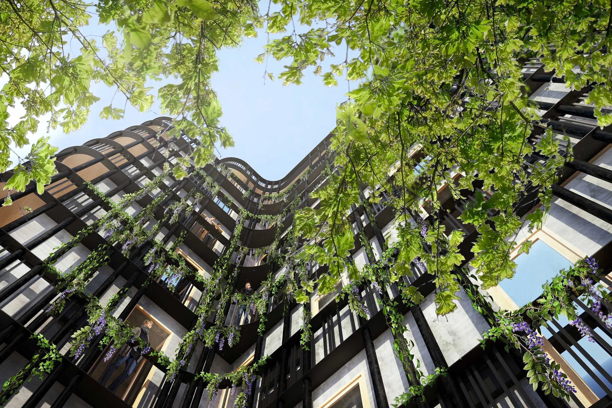Green Energy

As our cities grow ever denser and ever more grid-locked with urban traffic, clever architects are finding ways to integrate multiple functions into single structures, in a sustainable manner.
Architects Waranyu Makarabhirom and Sonthad Srisang of Bangkok-based TA-CHA Design were commissioned by their client Premium Ice to do just that. The resulting three-storey building occupies a 1,500 square metre footprint on the outskirts of the Thai capital with an ice factory on the ground floor, office space on the second floor and a private residence perched on the third.
The primary objective in designing the building was to create a pleasant working/living environment full of natural light and passive cooling that reduced a reliance on unsustainable energy sources. TA-CHA has achieved this through large fenestrations and translucent roofing that punctuate the space while flooding it with sunlight from all sides. Grilled openings allow for natural cross- ventilation, reducing the need for air conditioning.
The resulting open-plan space feels airy and ideal for collaborative work. An abundance of greenery throughout provides another low-tech way of keeping the space cool while reducing the structure's carbon footprint.
In the residence above, the same principles of sustainable design and passive cooling apply with the addition of a special water-recycling system that draws runoff from the ice factory below to irrigate the surrounding lush landscaping. Using reclaimed wood as the primary building material lends a sense of warmth, while further minimising environmental impact.
By living and working in the one space, the owner reduces his reliance on petroleum, while also cutting down on his daily commute in Bangkok’s notorious traffic. Now that’s clever.
Text / Suzy Annetta
Images / BeerSingnoi

